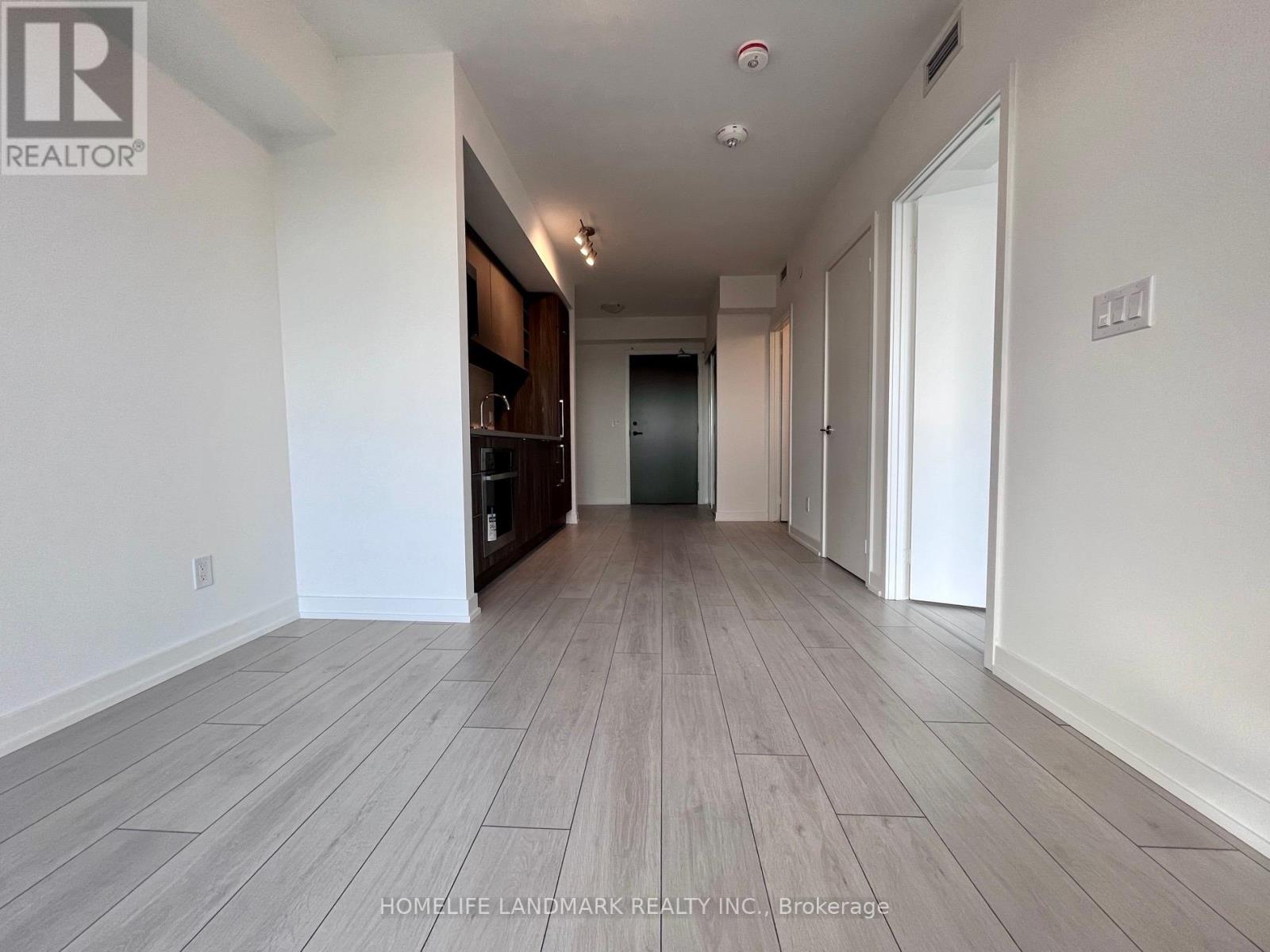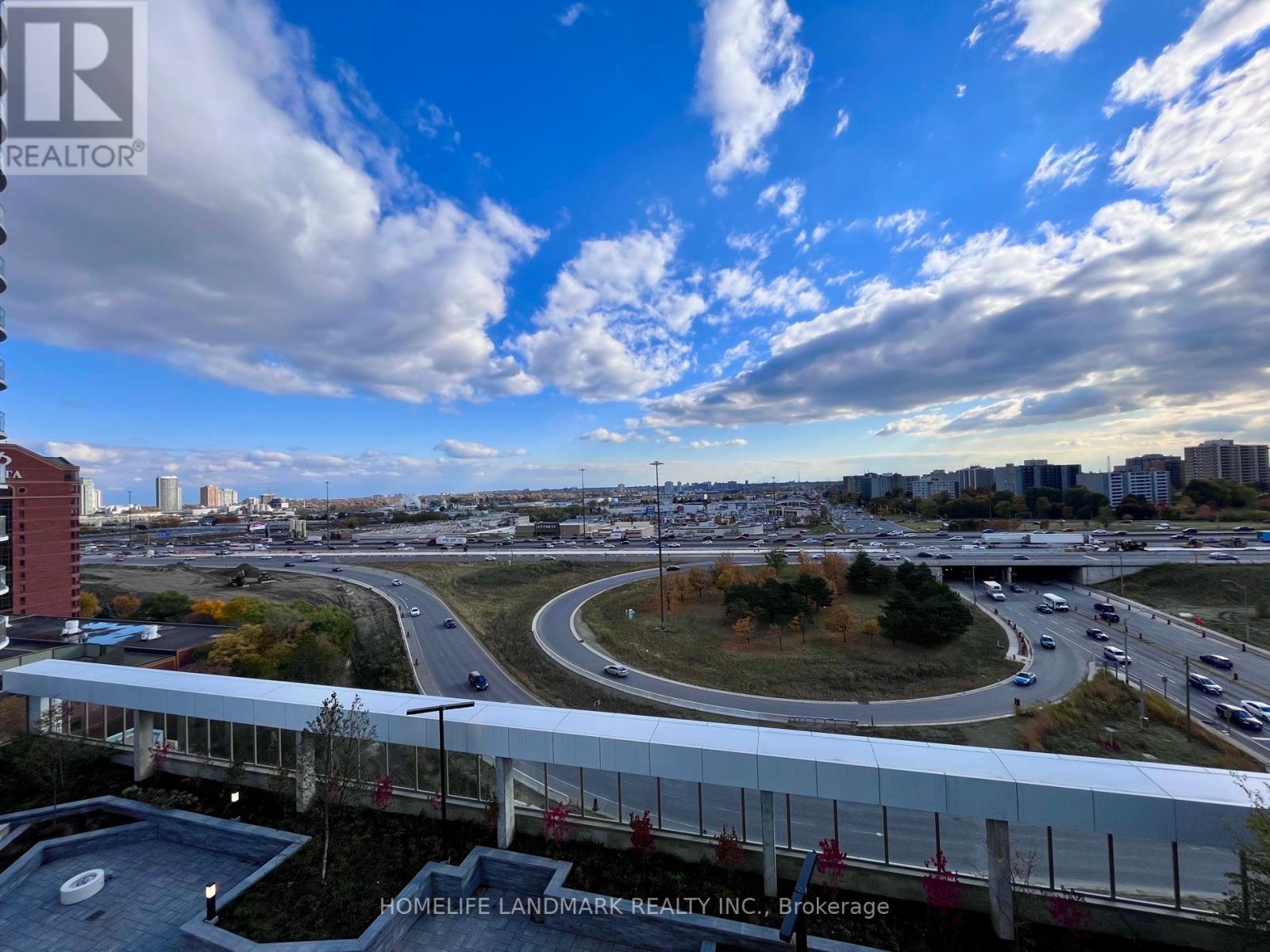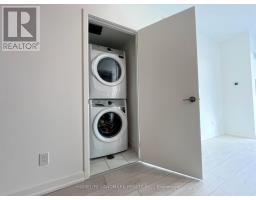1126 - 2031 Kennedy Road Toronto, Ontario M1T 0B8
$2,280 Monthly
1-Year New K Square Condos Located in Scarborough's Agincourt South-Malvern West neighbourhood, Main Intersection At Kennedy Rd & HWY401. Large One Bedroom Plus Study Area Are Open Concept Layout, Unobstructed South View With Plenty Of Lights. Custom Designed Kitchen Cabinetry, Quartz Countertop, Integrated Appliances, Spa Inspired Bathroom. Engineered Floor Throughout, Lifestyle Amenities: Shopping, Groceries, Parks, 24H Concierge, Fitness Centre, Lounge And Meeting Room, Kids Play Room, Outdoor Landscaped Terrace With BBQ, Guest Suites Etc. **** EXTRAS **** Built In Fridge, CookTop, Stove, Dishwasher, Over-The-Range Microwave, Washer And Dryer, One Parking And One Locker, All Windows Coverings, Existing Light Fixtures. (id:50886)
Property Details
| MLS® Number | E9461777 |
| Property Type | Single Family |
| Community Name | Agincourt South-Malvern West |
| CommunityFeatures | Pet Restrictions |
| Features | Balcony |
| ParkingSpaceTotal | 1 |
Building
| BathroomTotal | 1 |
| BedroomsAboveGround | 1 |
| BedroomsBelowGround | 1 |
| BedroomsTotal | 2 |
| Amenities | Security/concierge, Exercise Centre, Party Room, Storage - Locker |
| CoolingType | Central Air Conditioning |
| ExteriorFinish | Concrete |
| FlooringType | Laminate |
| HeatingFuel | Natural Gas |
| HeatingType | Forced Air |
| SizeInterior | 499.9955 - 598.9955 Sqft |
| Type | Apartment |
Parking
| Underground |
Land
| Acreage | No |
Rooms
| Level | Type | Length | Width | Dimensions |
|---|---|---|---|---|
| Flat | Living Room | 2.89 m | 2.95 m | 2.89 m x 2.95 m |
| Flat | Dining Room | 2.89 m | 2.95 m | 2.89 m x 2.95 m |
| Flat | Kitchen | 2.8 m | 3.05 m | 2.8 m x 3.05 m |
| Flat | Primary Bedroom | 2.75 m | 3.4 m | 2.75 m x 3.4 m |
| Flat | Study | Measurements not available |
Interested?
Contact us for more information
Danny Zhang
Broker
7240 Woodbine Ave Unit 103
Markham, Ontario L3R 1A4





























