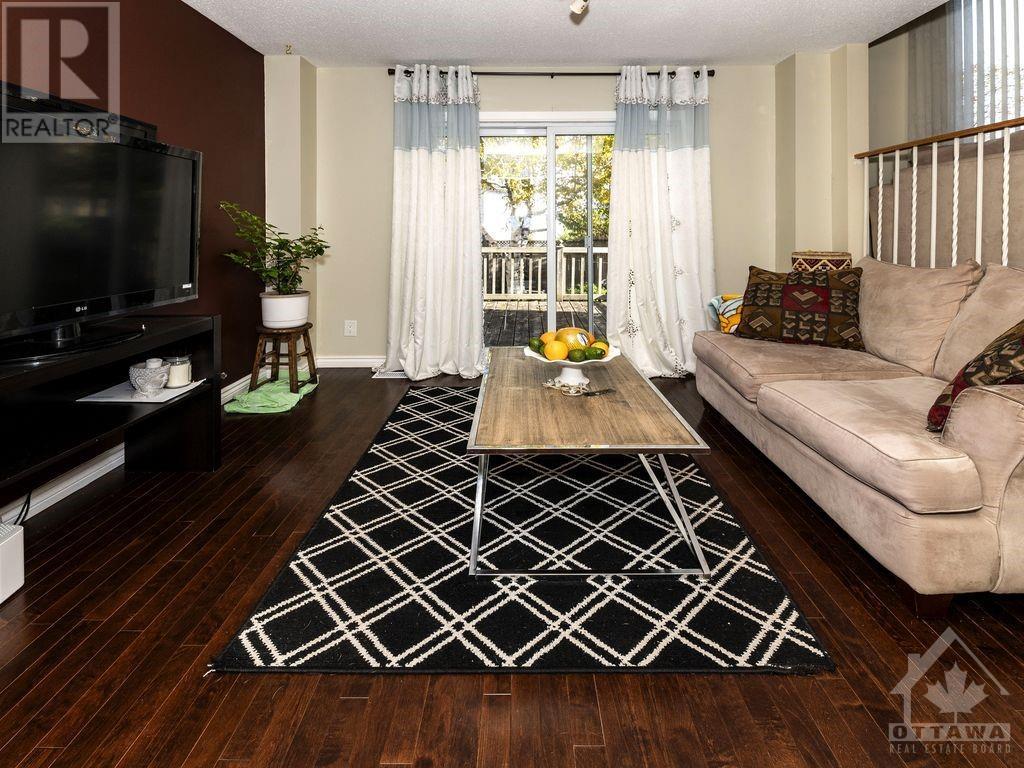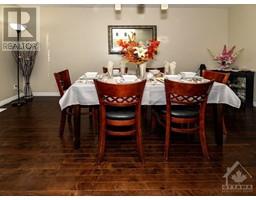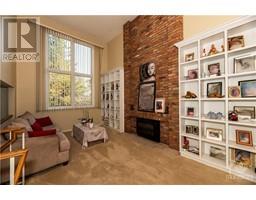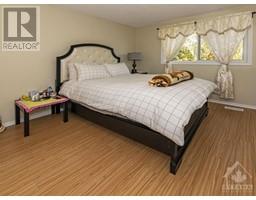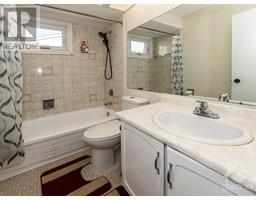43 Bluegrass Drive Ottawa, Ontario K2M 1G2
$698,000
This single property with 3 bedrooms ,2.5 baths is located in sought after ,family friendly Bridlewood with only few steps to Bridlewood Elementary Public School. With an attractive floor plan and a look deceiving from outside, it also has wonderful cathedral ceilings living room overlook the family room .Spacious kitchen and nice set dinning room ,perfect for entertainment , family and friends gatherings. Basement is partially finished with large rec room, laundry room and spacious storage area. Roof has been done in 2016, furnace in 2020. Well maintained by tenant. Current tenant is month to month, $2050/ month (id:50886)
Property Details
| MLS® Number | 1417463 |
| Property Type | Single Family |
| Neigbourhood | BRIDLEWOOD |
| AmenitiesNearBy | Public Transit, Recreation Nearby, Shopping |
| CommunityFeatures | Family Oriented, School Bus |
| ParkingSpaceTotal | 3 |
| Structure | Deck |
Building
| BathroomTotal | 3 |
| BedroomsAboveGround | 3 |
| BedroomsTotal | 3 |
| Appliances | Refrigerator, Dishwasher, Dryer, Hood Fan, Stove, Washer |
| BasementDevelopment | Partially Finished |
| BasementType | Full (partially Finished) |
| ConstructedDate | 1979 |
| ConstructionMaterial | Poured Concrete |
| ConstructionStyleAttachment | Detached |
| CoolingType | Central Air Conditioning |
| ExteriorFinish | Brick, Siding |
| FireplacePresent | Yes |
| FireplaceTotal | 1 |
| FlooringType | Carpeted, Mixed Flooring, Hardwood |
| FoundationType | Poured Concrete |
| HalfBathTotal | 1 |
| HeatingFuel | Natural Gas |
| HeatingType | Forced Air |
| StoriesTotal | 2 |
| Type | House |
| UtilityWater | Municipal Water |
Parking
| Attached Garage |
Land
| Acreage | No |
| FenceType | Fenced Yard |
| LandAmenities | Public Transit, Recreation Nearby, Shopping |
| Sewer | Municipal Sewage System |
| SizeDepth | 99 Ft ,11 In |
| SizeFrontage | 32 Ft ,9 In |
| SizeIrregular | 32.71 Ft X 99.94 Ft |
| SizeTotalText | 32.71 Ft X 99.94 Ft |
| ZoningDescription | Residential |
Rooms
| Level | Type | Length | Width | Dimensions |
|---|---|---|---|---|
| Second Level | Primary Bedroom | 15'11" x 11'7" | ||
| Second Level | Bedroom | 14'0" x 10'8" | ||
| Second Level | Bedroom | 11'0" x 9'5" | ||
| Second Level | 3pc Ensuite Bath | Measurements not available | ||
| Second Level | 3pc Bathroom | Measurements not available | ||
| Basement | Recreation Room | 20'7" x 10'6" | ||
| Basement | Storage | Measurements not available | ||
| Basement | Utility Room | Measurements not available | ||
| Main Level | Living Room | 17'5" x 10'11" | ||
| Main Level | Family Room | 15'4" x 9'4" | ||
| Main Level | Dining Room | 15'2" x 9'0" | ||
| Main Level | Kitchen | 11'5" x 15'9" | ||
| Main Level | 2pc Bathroom | Measurements not available | ||
| Main Level | Foyer | Measurements not available |
https://www.realtor.ca/real-estate/27565894/43-bluegrass-drive-ottawa-bridlewood
Interested?
Contact us for more information
Thu Thi Vu
Salesperson
4 - 1130 Wellington St West
Ottawa, Ontario K1Y 2Z3











