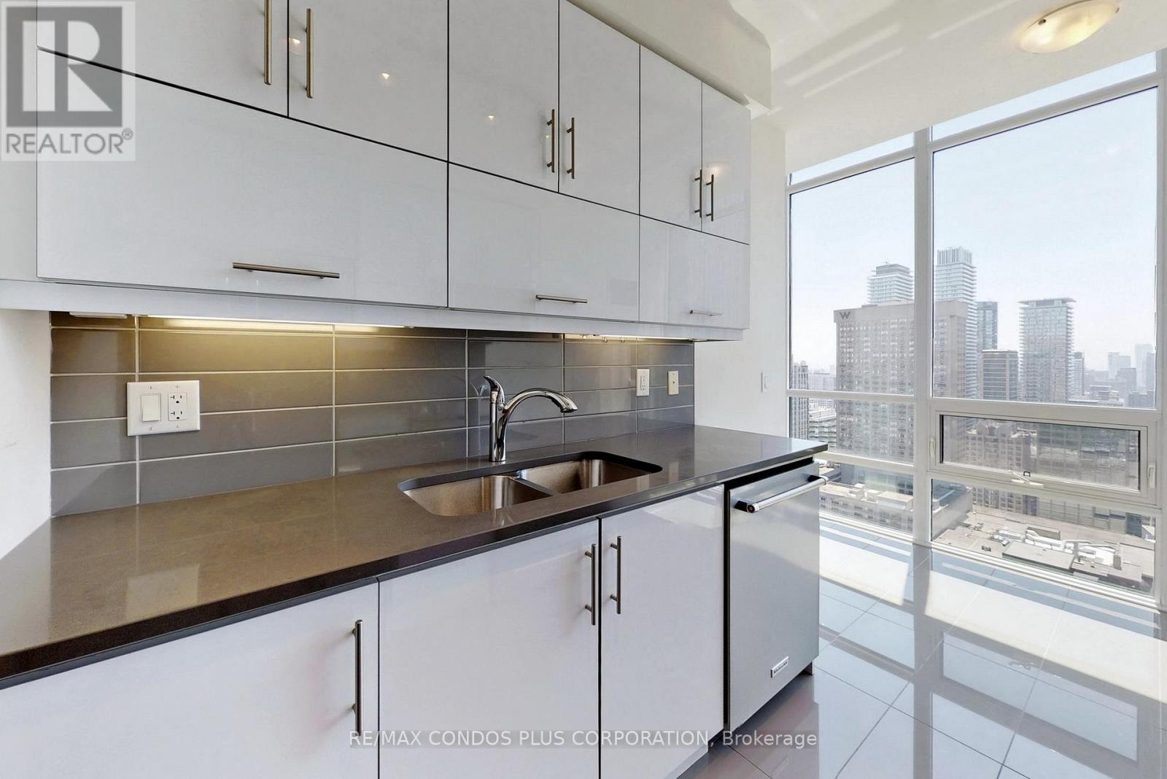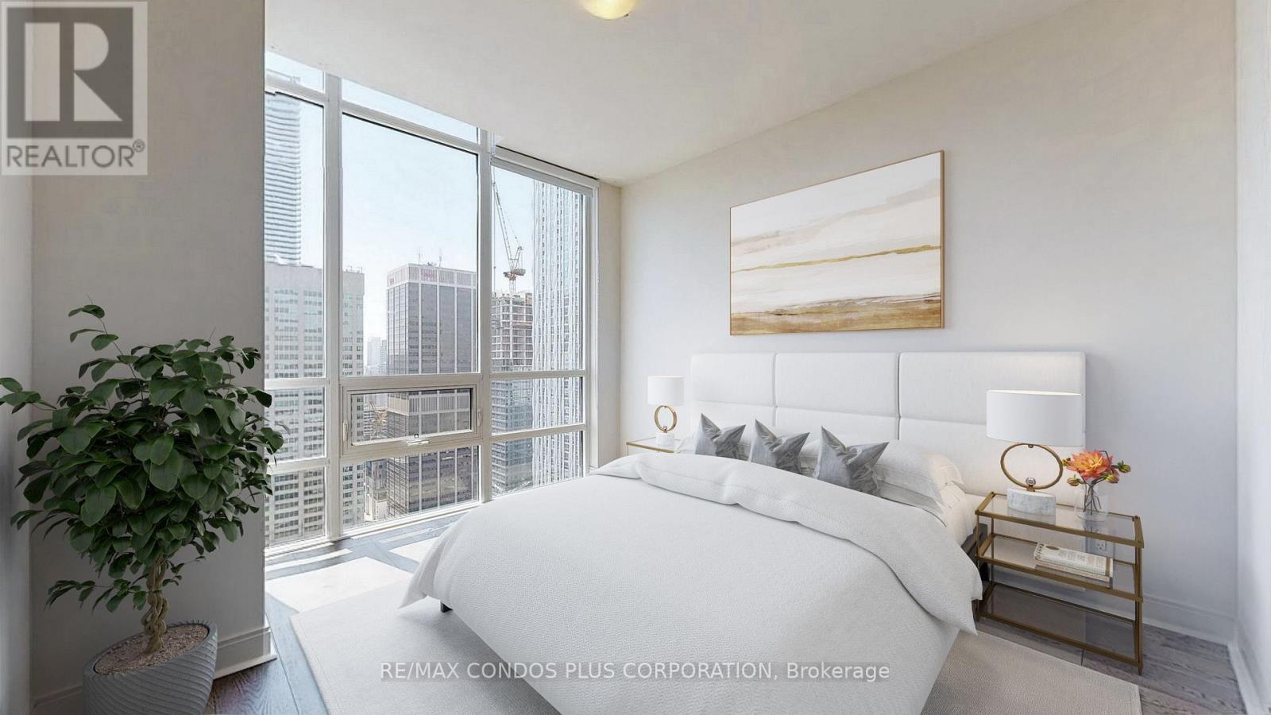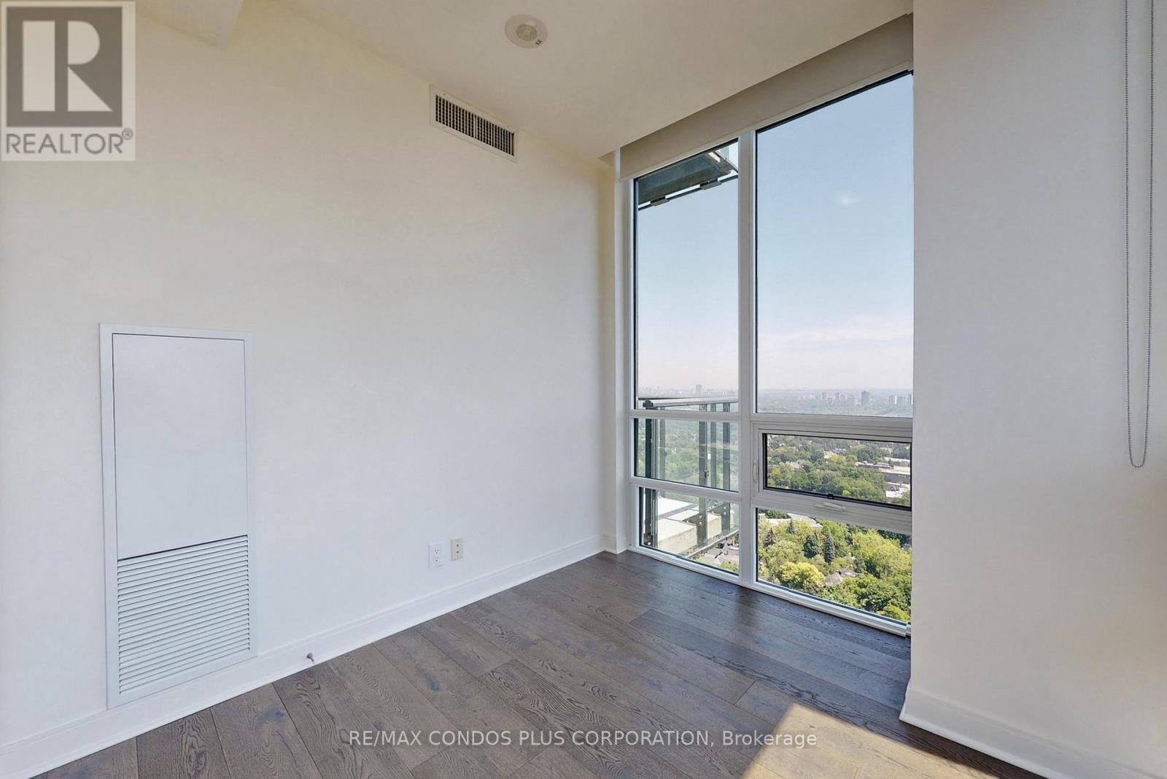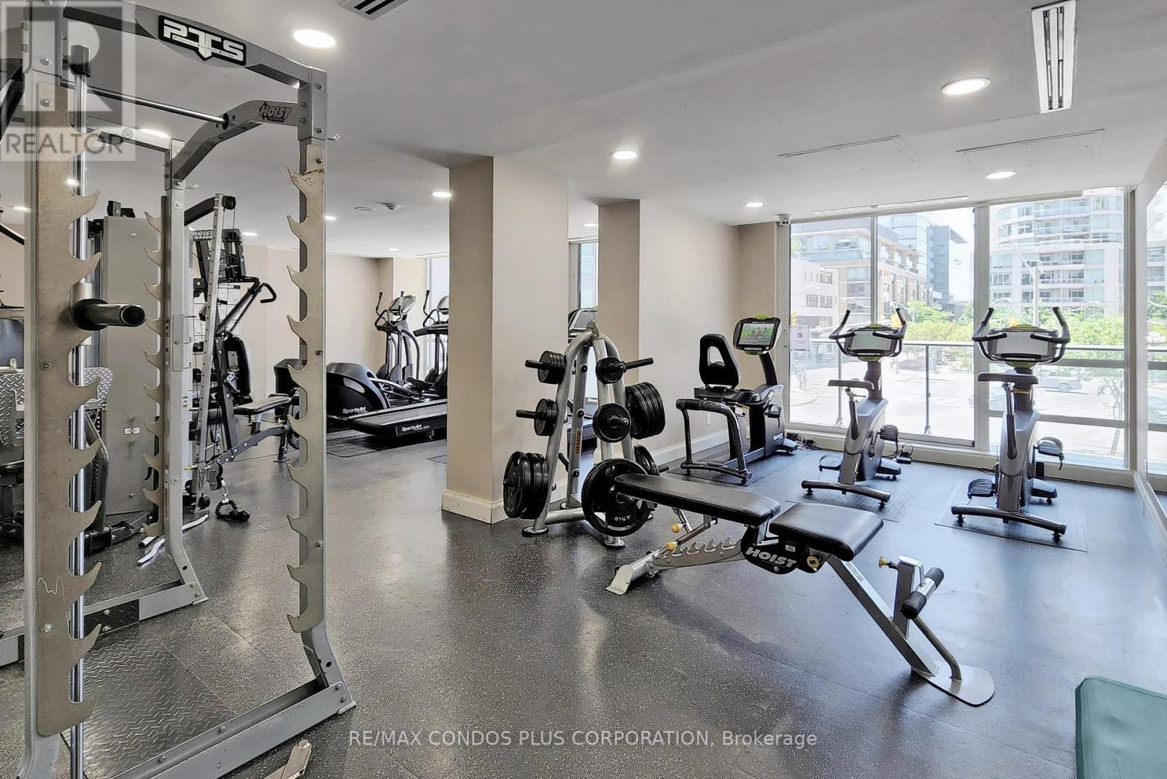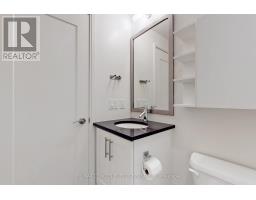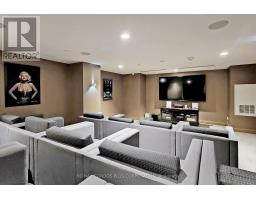3807 - 825 Church Street Toronto, Ontario M4W 3Z4
$4,200 Monthly
Luxury Milan Condos located in Toronto's prestigious Rosedale/Yorkville area. This spacious 3-bedroom, 2-full bath corner unit offers stunning panoramic views of Rosedale Valley, the lake, and the city. Enjoy abundant natural light with high 9' ceilings and floor-to-ceiling windows. Features include hardwood plank flooring throughout, parking and locker, and a modern kitchen with a breakfast area, stainless steel appliances, and porcelain flooring. The primary bedroom boasts a California closet with a safe box. Residents can take advantage of fantastic amenities including a full-size pool, saunas, gym, guest suites, theatre, visitor parking, and more. Just steps to Yonge/Bloor Subway Station, TTC, world-class shopping, fine restaurants, TMU, U of T, museums, and much more! **** EXTRAS **** S/S Fridge, Stove, B/I Dishwasher, B/I Microwave, And Washer/Dryer. Existing Window Coverings And Electrical Light Fixtures. 1 Parking & 1 Locker. (id:50886)
Property Details
| MLS® Number | C9510796 |
| Property Type | Single Family |
| Community Name | Rosedale-Moore Park |
| AmenitiesNearBy | Park, Public Transit, Schools |
| CommunityFeatures | Pets Not Allowed, Community Centre |
| Features | Balcony, Carpet Free |
| ParkingSpaceTotal | 1 |
| PoolType | Indoor Pool |
| ViewType | View |
Building
| BathroomTotal | 2 |
| BedroomsAboveGround | 3 |
| BedroomsTotal | 3 |
| Amenities | Exercise Centre, Party Room, Visitor Parking, Security/concierge, Storage - Locker |
| CoolingType | Central Air Conditioning |
| ExteriorFinish | Concrete |
| FlooringType | Hardwood, Porcelain Tile |
| HeatingFuel | Natural Gas |
| HeatingType | Forced Air |
| SizeInterior | 999.992 - 1198.9898 Sqft |
| Type | Apartment |
Parking
| Underground |
Land
| Acreage | No |
| LandAmenities | Park, Public Transit, Schools |
Rooms
| Level | Type | Length | Width | Dimensions |
|---|---|---|---|---|
| Flat | Living Room | 7 m | 3.04 m | 7 m x 3.04 m |
| Flat | Dining Room | 7 m | 3.04 m | 7 m x 3.04 m |
| Flat | Kitchen | 4.25 m | 3.29 m | 4.25 m x 3.29 m |
| Flat | Primary Bedroom | 3.65 m | 3.29 m | 3.65 m x 3.29 m |
| Flat | Bedroom 2 | 3.81 m | 3 m | 3.81 m x 3 m |
| Flat | Bedroom 3 | 2.75 m | 2.59 m | 2.75 m x 2.59 m |
| Flat | Foyer | 2.7 m | 1.3 m | 2.7 m x 1.3 m |
Interested?
Contact us for more information
Sung Jung Woo
Broker
1170 Bay Street, Unit 110
Toronto, Ontario M5S 2B4










