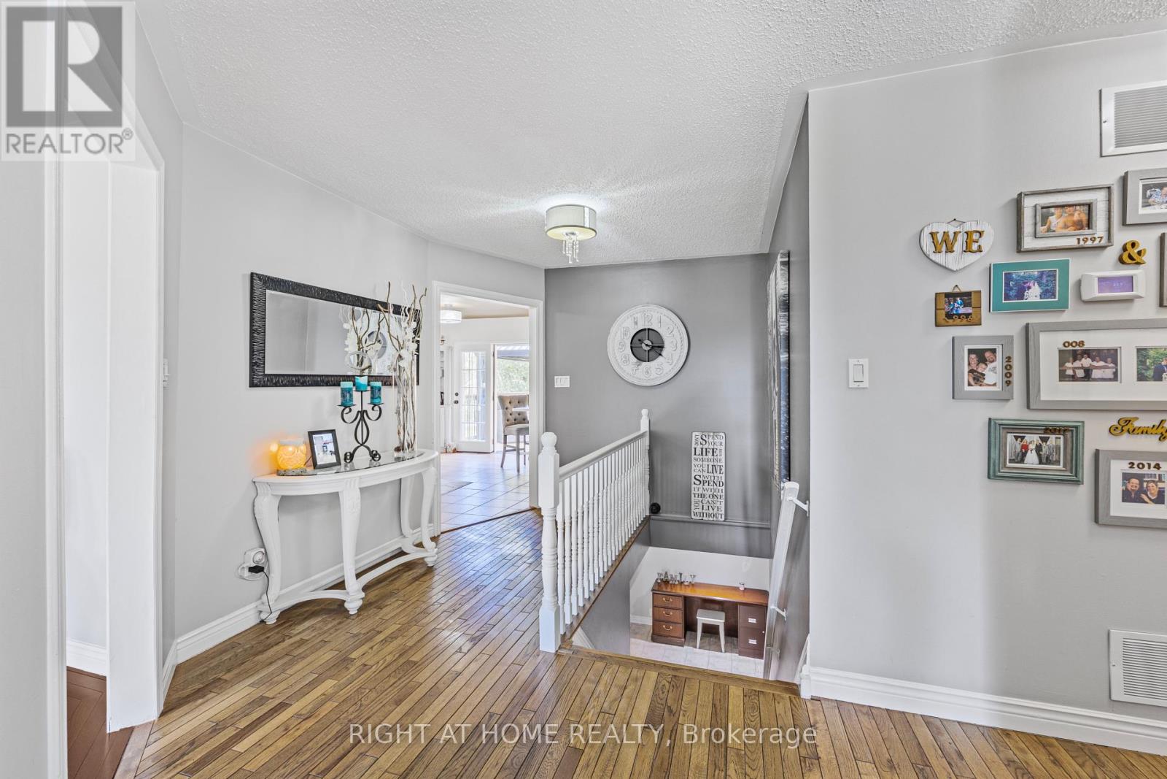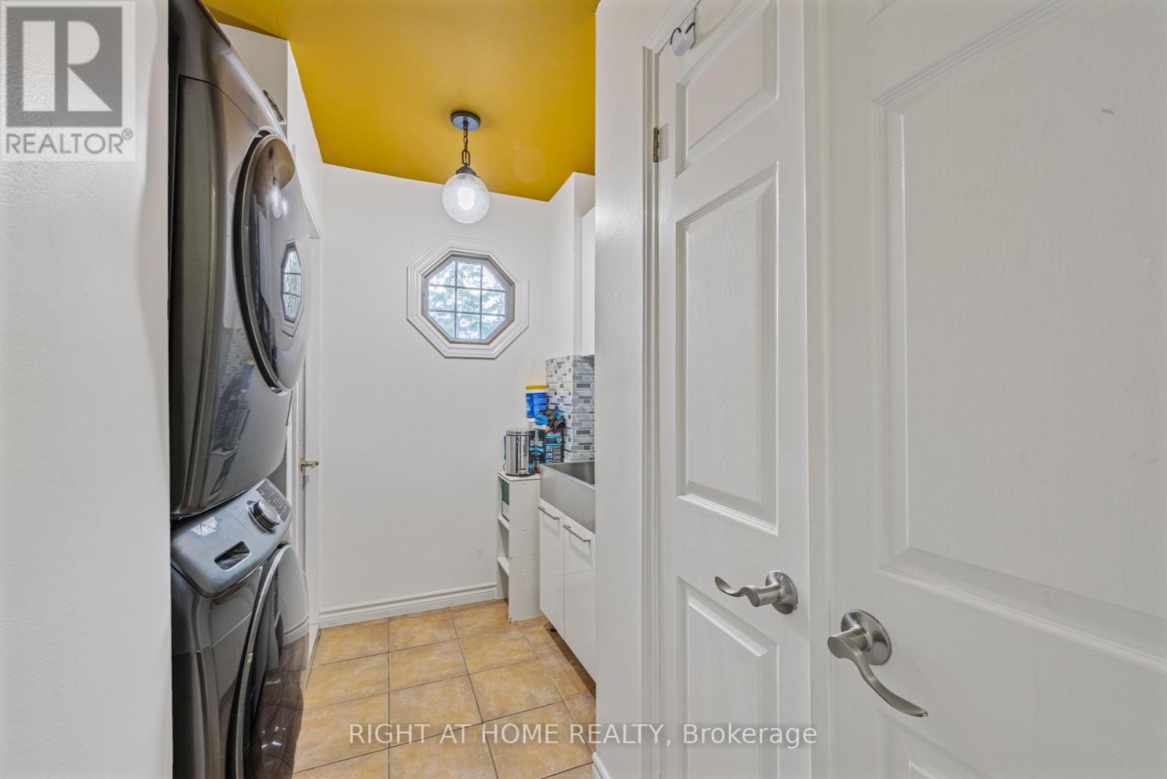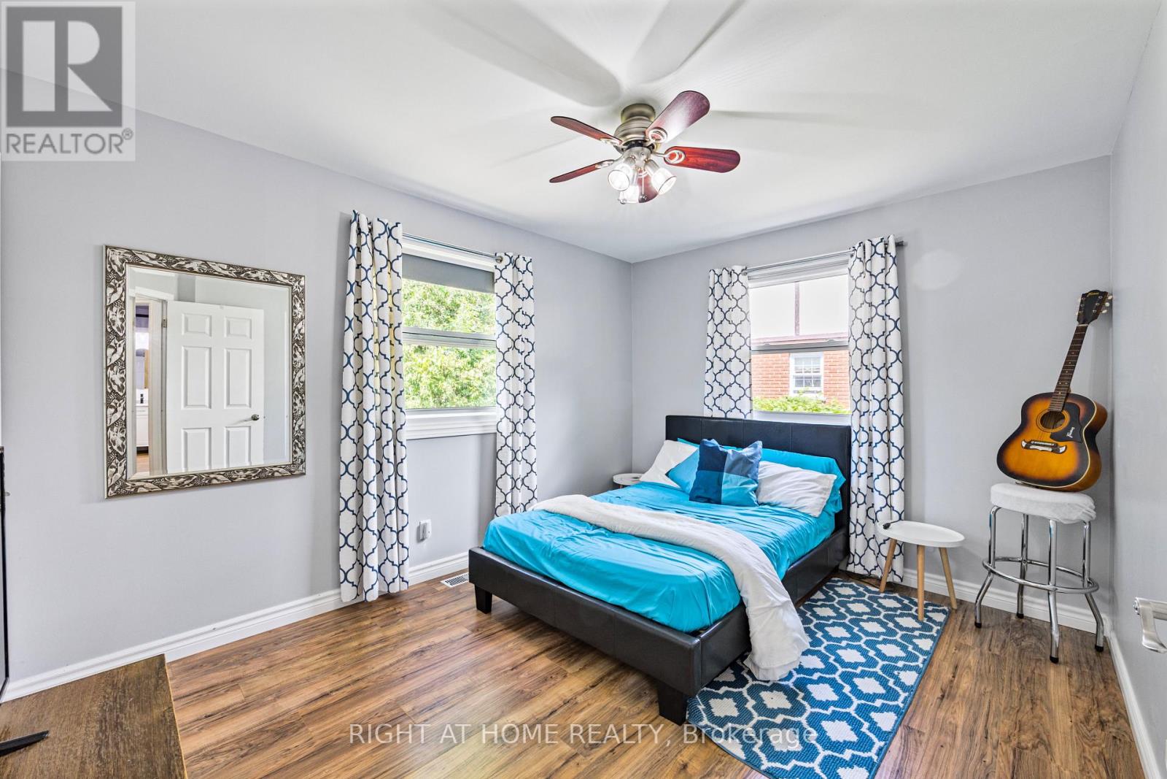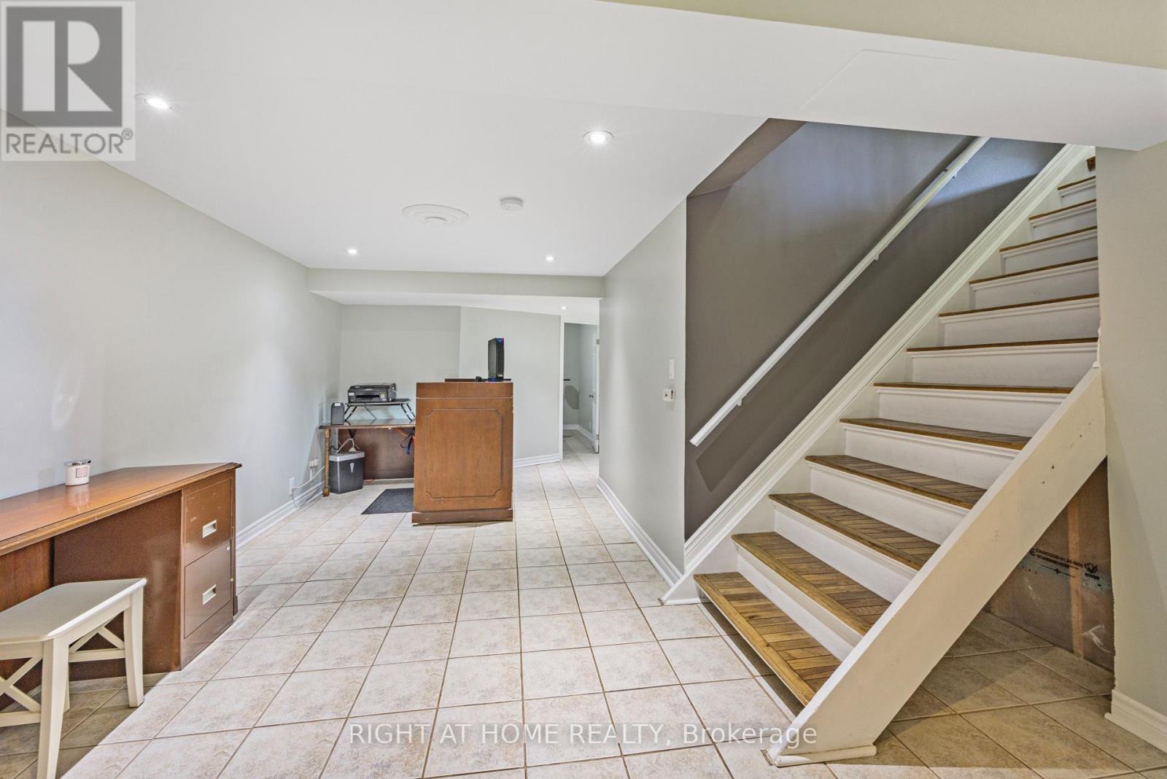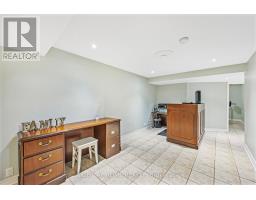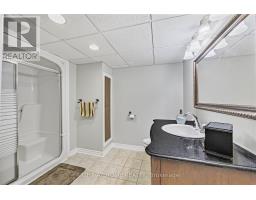1108 Goshen Road Innisfil, Ontario L9S 2M5
$1,249,000
Welcome to 1108 Goshen Rd. Nestled on a serene 80x200ft lot featuring stunning views of a private pond and mature trees located just off Innisfil Beach Rd, within walking distance of Parks, Beach, Library, Grocery Stores and Multiple Schools striking a perfect balance between peaceful nature and convenience. This custom all-brick 3+3 Bedroom 2+1 Bath raised bungalow has been meticulously maintained and upgraded. Featuring a spacious layout teaming with natural light highlighting the kitchen and dining room with a walkout to the new multi-levelled deck (2022). Inside you will find premium flooring updated throughout the bedrooms in (2022) along with a fully upgraded master bathroom W/ Electrical Heated Flooring (2022). The fully finished basement has been upgraded W/Hydro Heated Flooring throughout, Featuring 3 Bedrooms and 1 Bathroom plus a spacious family room and bar with a wood-burning fireplace and large windows flooding the area with natural light. The driveway has space for 6 cars + large side-of-house parking that can accommodate a large motor home or boat and a two-car garage with an extra large loft above the garage. Experience comfort and tranquillity at 1108 Goshen Rd, where nature meets convenience in this beautiful turn-key home. **** EXTRAS **** **Electrical Panel March 2011, Gas Boiler Nov 2022, Interlock Walkway Aug 2014, Windows 2016, Front Door Jan 2017, Furnace + A/C Oct 2016, Blue Skin (Foundation Seal) 2022 + Weeping Tile Fall 2021, Water Softener Sep 2022** (id:50886)
Property Details
| MLS® Number | N9354697 |
| Property Type | Single Family |
| Community Name | Alcona |
| AmenitiesNearBy | Park, Schools |
| CommunityFeatures | School Bus |
| Features | Cul-de-sac, Wooded Area, Flat Site, Sump Pump |
| ParkingSpaceTotal | 8 |
| Structure | Deck, Shed |
Building
| BathroomTotal | 3 |
| BedroomsAboveGround | 3 |
| BedroomsBelowGround | 3 |
| BedroomsTotal | 6 |
| Amenities | Fireplace(s) |
| Appliances | Water Purifier, Water Softener, Garage Door Opener Remote(s), Furniture, Window Coverings |
| ArchitecturalStyle | Raised Bungalow |
| BasementDevelopment | Finished |
| BasementType | N/a (finished) |
| ConstructionStyleAttachment | Detached |
| CoolingType | Central Air Conditioning |
| ExteriorFinish | Brick |
| FireplacePresent | Yes |
| FireplaceTotal | 1 |
| FoundationType | Concrete |
| HeatingFuel | Natural Gas |
| HeatingType | Forced Air |
| StoriesTotal | 1 |
| SizeInterior | 1099.9909 - 1499.9875 Sqft |
| Type | House |
Parking
| Garage |
Land
| Acreage | No |
| LandAmenities | Park, Schools |
| LandscapeFeatures | Landscaped |
| Sewer | Septic System |
| SizeDepth | 200 Ft |
| SizeFrontage | 80 Ft |
| SizeIrregular | 80 X 200 Ft ; None |
| SizeTotalText | 80 X 200 Ft ; None|under 1/2 Acre |
| SurfaceWater | Lake/pond |
Rooms
| Level | Type | Length | Width | Dimensions |
|---|---|---|---|---|
| Basement | Family Room | 4.34 m | 6.79 m | 4.34 m x 6.79 m |
| Basement | Bathroom | 2.85 m | 3.16 m | 2.85 m x 3.16 m |
| Basement | Bedroom | 2.97 m | 4.4 m | 2.97 m x 4.4 m |
| Basement | Bedroom | 4.03 m | 3.35 m | 4.03 m x 3.35 m |
| Basement | Bedroom | 3.26 m | 4.99 m | 3.26 m x 4.99 m |
| Main Level | Family Room | 5.08 m | 4.53 m | 5.08 m x 4.53 m |
| Main Level | Dining Room | 3.24 m | 6.11 m | 3.24 m x 6.11 m |
| Main Level | Kitchen | 2.73 m | 3.15 m | 2.73 m x 3.15 m |
| Main Level | Primary Bedroom | 4.1 m | 3.22 m | 4.1 m x 3.22 m |
| Main Level | Bedroom 2 | 2.99 m | 3.15 m | 2.99 m x 3.15 m |
| Main Level | Bedroom 3 | 3.78 m | 3.28 m | 3.78 m x 3.28 m |
| Main Level | Bathroom | 2.23 m | 2.26 m | 2.23 m x 2.26 m |
https://www.realtor.ca/real-estate/27433369/1108-goshen-road-innisfil-alcona-alcona
Interested?
Contact us for more information
Tylor Martino
Salesperson



