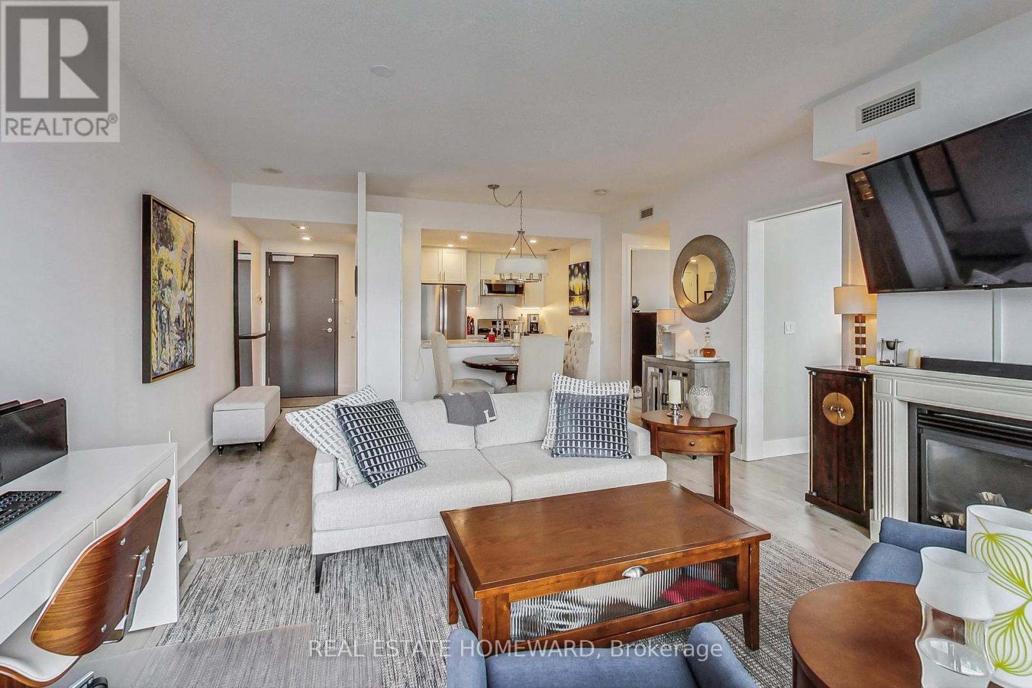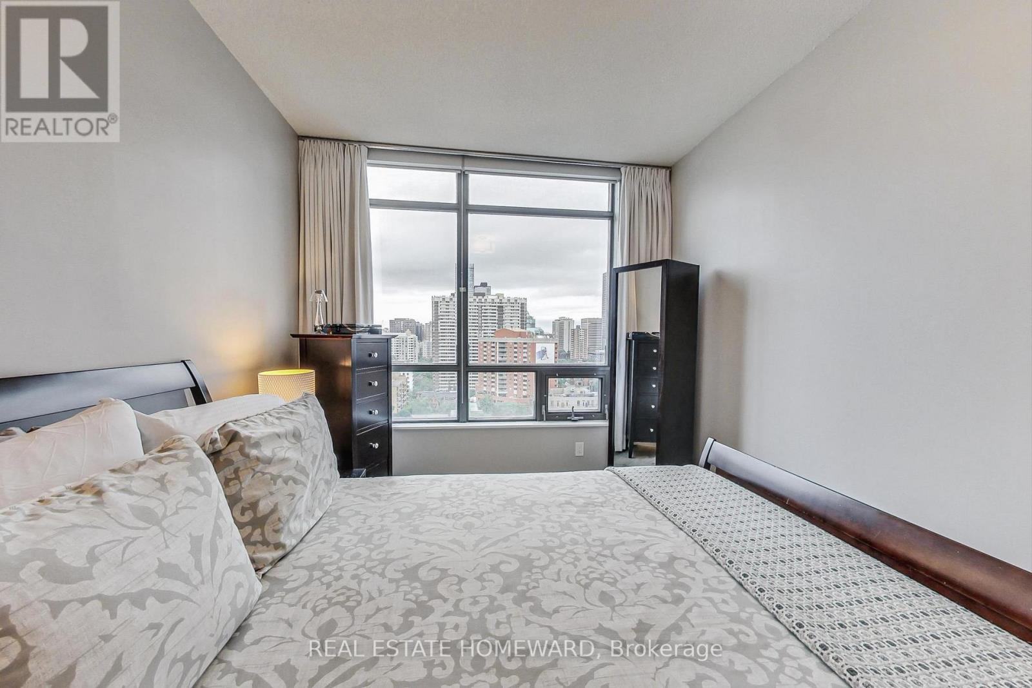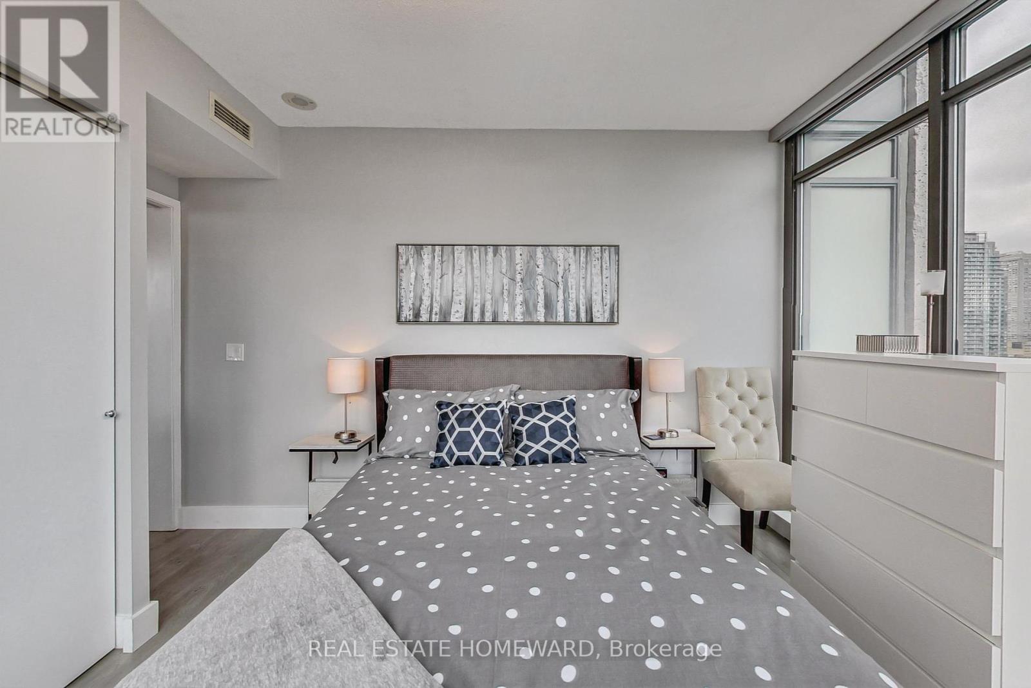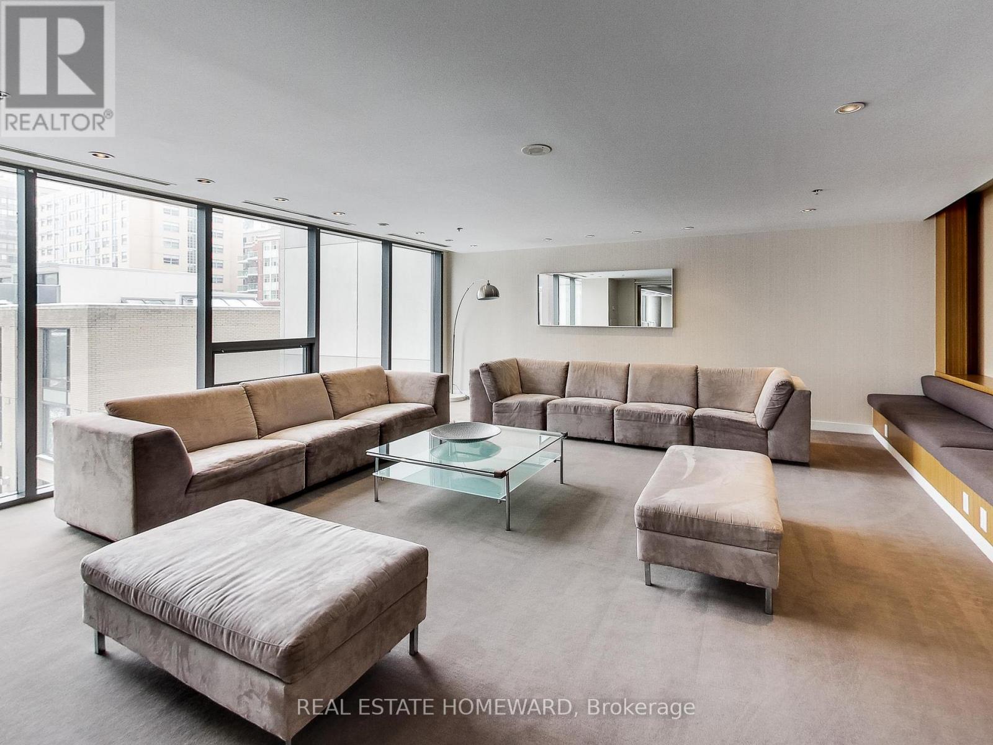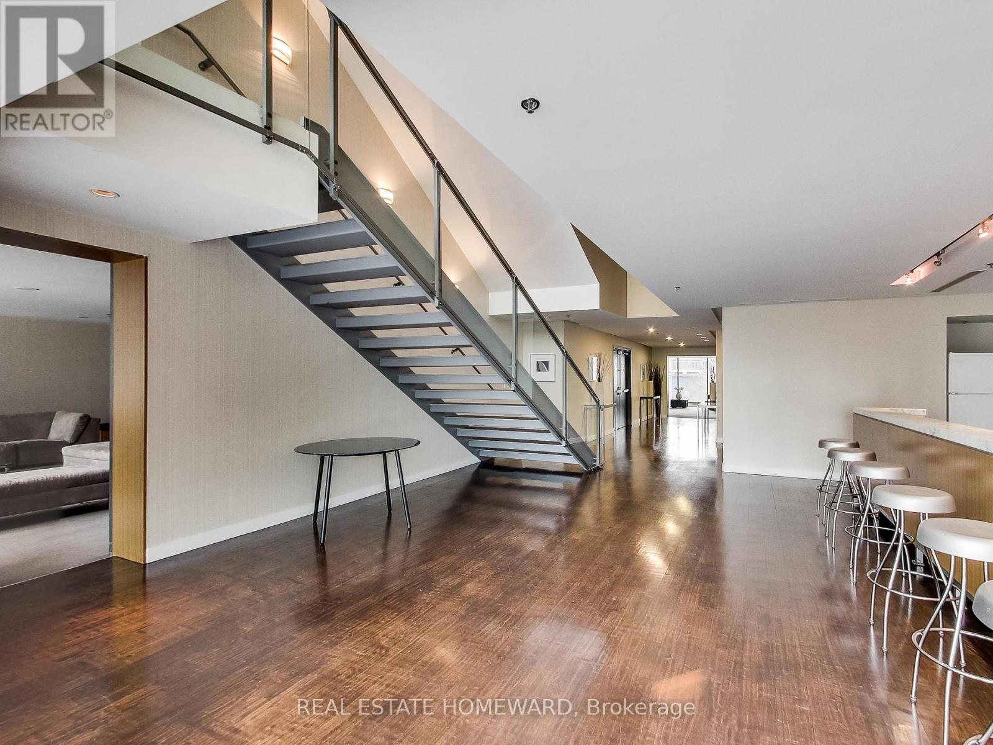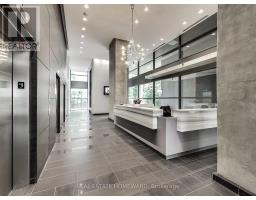1804 - 285 Mutual Street Toronto, Ontario M4Y 3C5
$829,900Maintenance, Water, Common Area Maintenance, Insurance, Parking
$984.60 Monthly
Maintenance, Water, Common Area Maintenance, Insurance, Parking
$984.60 MonthlyWelcome to Radio City! Spotless and absolutely stunning renovated and tastefully decorated unit! With floor to ceiling windows and unobstructive views. Fully functional floorplan with new floors throughout. Newly designed kitchen, newer appliances, gas-stove and fireplace. Updated washroom with heated floors, custom made Hunter Douglas blinds and blackout curtains. Private balcony with BBQ hook up for entertaining. Steps to U of T, TMU, Church St., vibrant nightlife and cultural attractions. Well managed building with 24/7 concierge service and modern amenities. Ideal for young professionals or anyone looking to experience the dynamic downtown Toronto lifestyle. (id:50886)
Open House
This property has open houses!
2:00 pm
Ends at:4:00 pm
Property Details
| MLS® Number | C10415147 |
| Property Type | Single Family |
| Community Name | Church-Yonge Corridor |
| AmenitiesNearBy | Park, Public Transit, Schools |
| CommunityFeatures | Pet Restrictions |
| Features | Balcony |
| ParkingSpaceTotal | 1 |
| ViewType | City View |
Building
| BathroomTotal | 1 |
| BedroomsAboveGround | 2 |
| BedroomsTotal | 2 |
| Amenities | Security/concierge, Party Room, Storage - Locker |
| Appliances | Blinds, Dishwasher, Dryer, Microwave, Refrigerator, Stove, Washer |
| CoolingType | Central Air Conditioning |
| ExteriorFinish | Concrete |
| FireplacePresent | Yes |
| FlooringType | Vinyl |
| HeatingFuel | Natural Gas |
| HeatingType | Forced Air |
| SizeInterior | 799.9932 - 898.9921 Sqft |
| Type | Apartment |
Parking
| Underground |
Land
| Acreage | No |
| LandAmenities | Park, Public Transit, Schools |
Rooms
| Level | Type | Length | Width | Dimensions |
|---|---|---|---|---|
| Flat | Foyer | 1.2 m | 2.85 m | 1.2 m x 2.85 m |
| Flat | Kitchen | 2.3 m | 2.5 m | 2.3 m x 2.5 m |
| Flat | Dining Room | 4.5 m | 5.6 m | 4.5 m x 5.6 m |
| Flat | Living Room | 4.5 m | 5.6 m | 4.5 m x 5.6 m |
| Flat | Primary Bedroom | 2.7 m | 4.3 m | 2.7 m x 4.3 m |
| Flat | Bedroom 2 | 3 m | 3.3 m | 3 m x 3.3 m |
| Flat | Other | 1.8 m | 4.1 m | 1.8 m x 4.1 m |
Interested?
Contact us for more information
Brian Mayer
Salesperson
1858 Queen Street E.
Toronto, Ontario M4L 1H1



