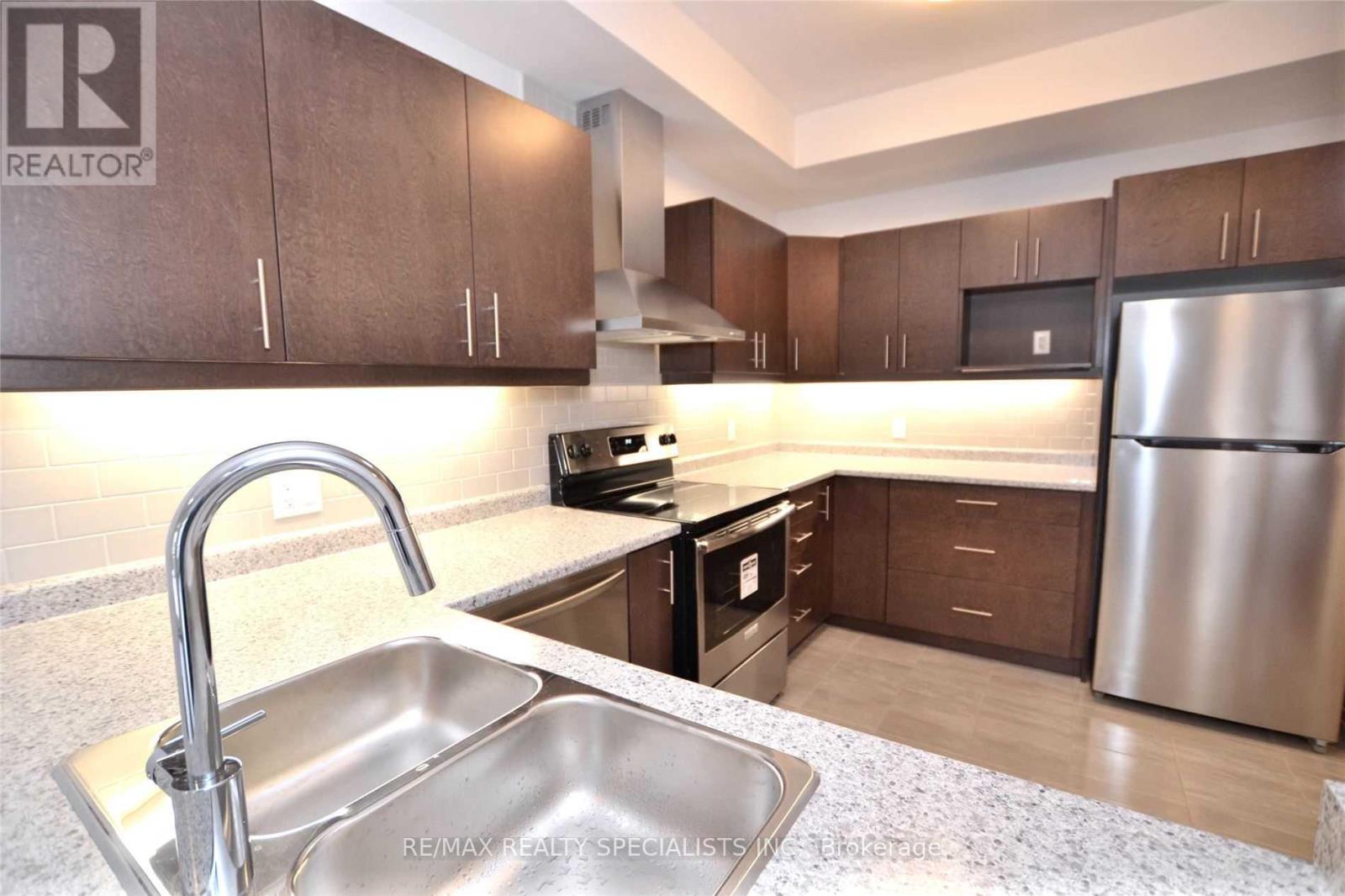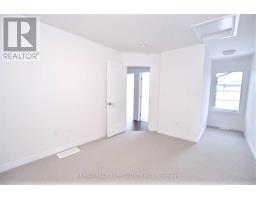281 - 30 Times Square Boulevard Hamilton, Ontario L8J 0L8
$2,800 Monthly
This Executive-Styled Townhome Features Three Bedrooms And Two-And-A-Half Bathrooms, Making It The Perfect Spot For A Family To Call Home. With Over 1600 Sqft, There's Plenty Of Room To Move Around And Entertain Guests Comfortably. The Main Floor Is Finished With Hand Scraped Hardwood That Adds An Extra Layer Of Luxury To The Home, While Stainless Steel Appliances And Under Cabinet Lighting Create A Modern Atmosphere. Upstairs You'll Find Oversized Windows That Let In Natural Light All Year Long, Making It The Perfect Place To Relax And Enjoy The View. With Its Beautiful Interior Design And Luxurious Amenities, This Townhome Truly Has It All! (id:50886)
Property Details
| MLS® Number | X9425781 |
| Property Type | Single Family |
| Community Name | Stoney Creek |
| ParkingSpaceTotal | 2 |
Building
| BathroomTotal | 3 |
| BedroomsAboveGround | 3 |
| BedroomsTotal | 3 |
| Appliances | Water Heater |
| ConstructionStyleAttachment | Attached |
| CoolingType | Central Air Conditioning |
| ExteriorFinish | Brick |
| FlooringType | Ceramic, Hardwood, Carpeted |
| FoundationType | Poured Concrete |
| HalfBathTotal | 1 |
| HeatingFuel | Natural Gas |
| HeatingType | Forced Air |
| StoriesTotal | 3 |
| SizeInterior | 1499.9875 - 1999.983 Sqft |
| Type | Row / Townhouse |
| UtilityWater | Municipal Water |
Parking
| Garage |
Land
| Acreage | No |
| Sewer | Sanitary Sewer |
| SizeDepth | 44 Ft |
| SizeFrontage | 21 Ft |
| SizeIrregular | 21 X 44 Ft |
| SizeTotalText | 21 X 44 Ft|under 1/2 Acre |
Rooms
| Level | Type | Length | Width | Dimensions |
|---|---|---|---|---|
| Second Level | Kitchen | 3.98 m | 3.01 m | 3.98 m x 3.01 m |
| Second Level | Living Room | 5.23 m | 3.16 m | 5.23 m x 3.16 m |
| Second Level | Dining Room | 3.6 m | 3.01 m | 3.6 m x 3.01 m |
| Third Level | Bathroom | 2.75 m | 1.74 m | 2.75 m x 1.74 m |
| Third Level | Primary Bedroom | 5.02 m | 3.08 m | 5.02 m x 3.08 m |
| Third Level | Bathroom | 1.65 m | 3 m | 1.65 m x 3 m |
| Third Level | Bedroom 2 | 2.59 m | 2.36 m | 2.59 m x 2.36 m |
| Third Level | Bedroom 3 | 2.75 m | 1.74 m | 2.75 m x 1.74 m |
| Main Level | Foyer | 1.85 m | 2.18 m | 1.85 m x 2.18 m |
Utilities
| Cable | Available |
| Sewer | Available |
Interested?
Contact us for more information
Erik Taylor
Salesperson
2691 Credit Valley Road #104
Mississauga, Ontario L5M 7A1































