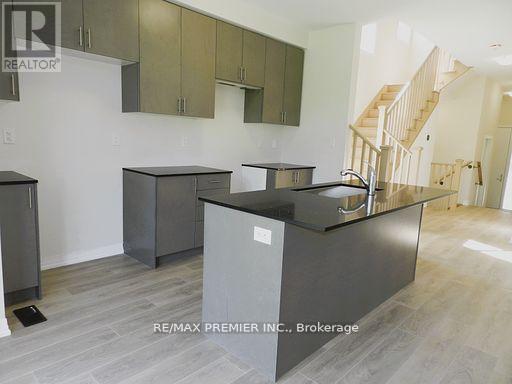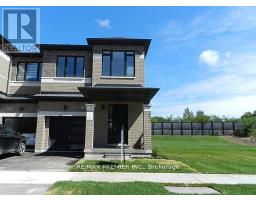94 Turnberry Lane Barrie, Ontario L4N 6K7
$980,000
This brand new Townhome is offered by 2021 and 2024 Home Builder of the Year OPUS Homes. This traditional 2-storey townhome bgoasts a one of a kind, rare oversized lot perfect for creating your very own private oasis and family retreat. Enter to 9ft ceilings on both main and 2nd floor complete with laminate flooring throughout. The open concept main floor provides a family sized kitchen overlooking the great room finished with quartz counters, undermounted sink, designer inspired extended kitchen cabinets complete with laminate flooring. 3 bedrooms provide ample comfort with an oversized primary bedroom complete with a 4 piece ensuite and walk-in closet. The 2nd floor features a 3 piece main bath and tiled laundry closet with drain complete with full size front load washer/dryer. Stained oak stairs finished with wooden pickets and stained handrail complete the contemporary look. **** EXTRAS **** Includes a full 7 Year Tarion Warranty. Features a \"Go Green\" Energy Star Certification. (id:50886)
Property Details
| MLS® Number | S9424691 |
| Property Type | Single Family |
| Community Name | Painswick South |
| ParkingSpaceTotal | 2 |
Building
| BathroomTotal | 3 |
| BedroomsAboveGround | 3 |
| BedroomsTotal | 3 |
| Appliances | Dishwasher, Dryer, Refrigerator, Stove, Washer |
| BasementDevelopment | Unfinished |
| BasementType | N/a (unfinished) |
| ConstructionStyleAttachment | Attached |
| CoolingType | Central Air Conditioning |
| ExteriorFinish | Brick, Stone |
| FlooringType | Laminate |
| FoundationType | Poured Concrete |
| HalfBathTotal | 1 |
| HeatingFuel | Natural Gas |
| HeatingType | Forced Air |
| StoriesTotal | 2 |
| SizeInterior | 1499.9875 - 1999.983 Sqft |
| Type | Row / Townhouse |
| UtilityWater | Municipal Water |
Parking
| Attached Garage |
Land
| Acreage | No |
| Sewer | Sanitary Sewer |
| SizeDepth | 111 Ft |
| SizeFrontage | 85 Ft |
| SizeIrregular | 85 X 111 Ft |
| SizeTotalText | 85 X 111 Ft |
| ZoningDescription | Residential |
Rooms
| Level | Type | Length | Width | Dimensions |
|---|---|---|---|---|
| Second Level | Primary Bedroom | 4.5 m | 4.27 m | 4.5 m x 4.27 m |
| Second Level | Bedroom 2 | 3.05 m | 3.05 m | 3.05 m x 3.05 m |
| Second Level | Bedroom 3 | 3.45 m | 2.9 m | 3.45 m x 2.9 m |
| Second Level | Laundry Room | 2 m | 1.2 m | 2 m x 1.2 m |
| Main Level | Kitchen | 4.6 m | 2.64 m | 4.6 m x 2.64 m |
| Main Level | Great Room | 6.02 m | 4.47 m | 6.02 m x 4.47 m |
https://www.realtor.ca/real-estate/27565592/94-turnberry-lane-barrie-painswick-south-painswick-south
Interested?
Contact us for more information
Charles Collura
Salesperson
9100 Jane St Bldg L #77
Vaughan, Ontario L4K 0A4
Robert Bergamin
Broker
9100 Jane St Bldg L #77
Vaughan, Ontario L4K 0A4





























