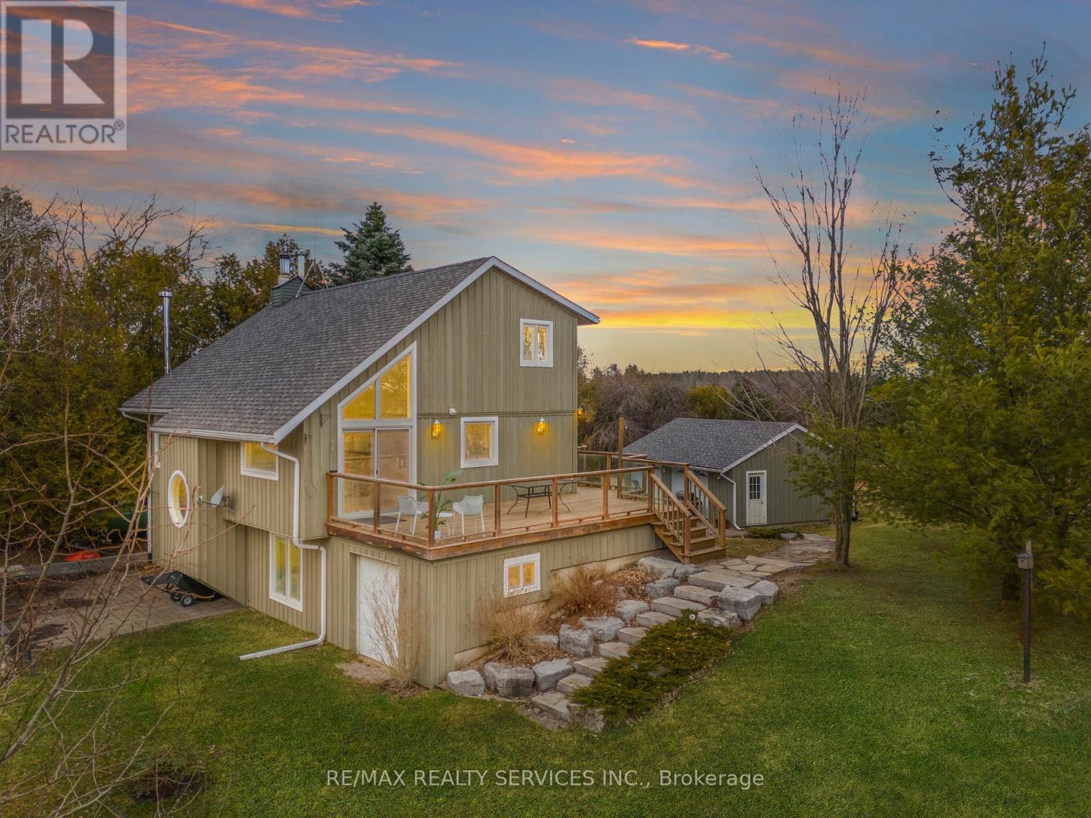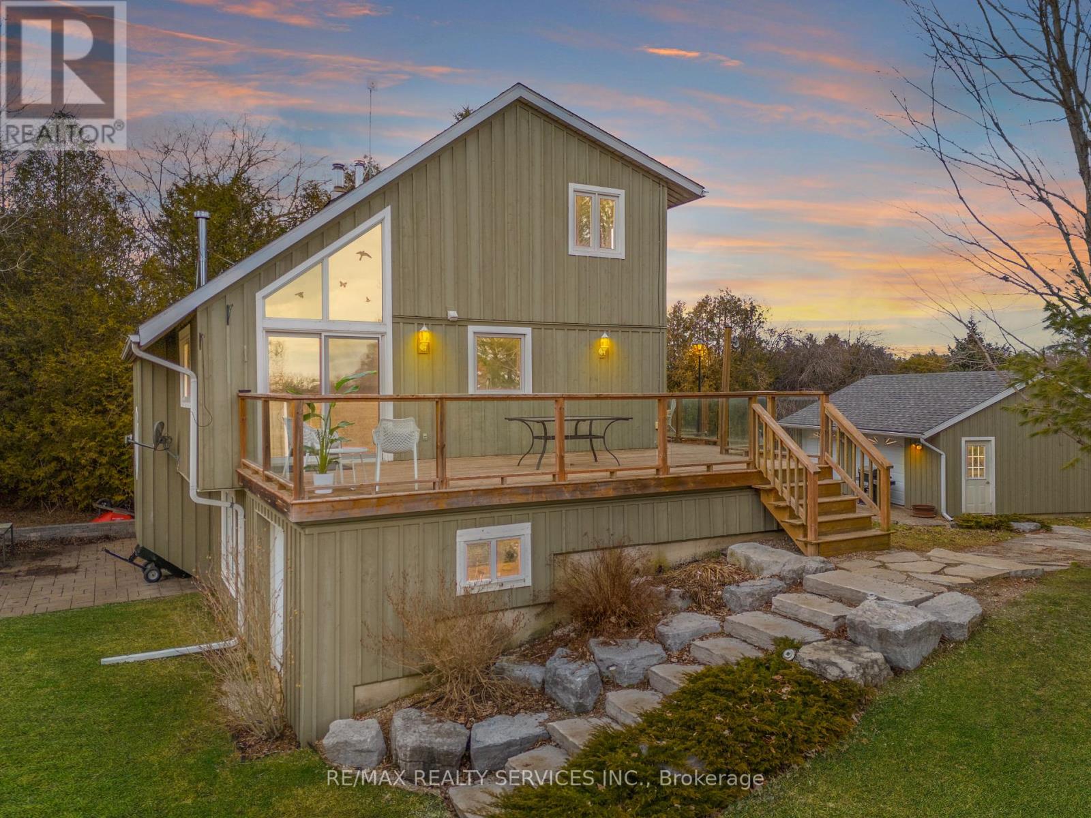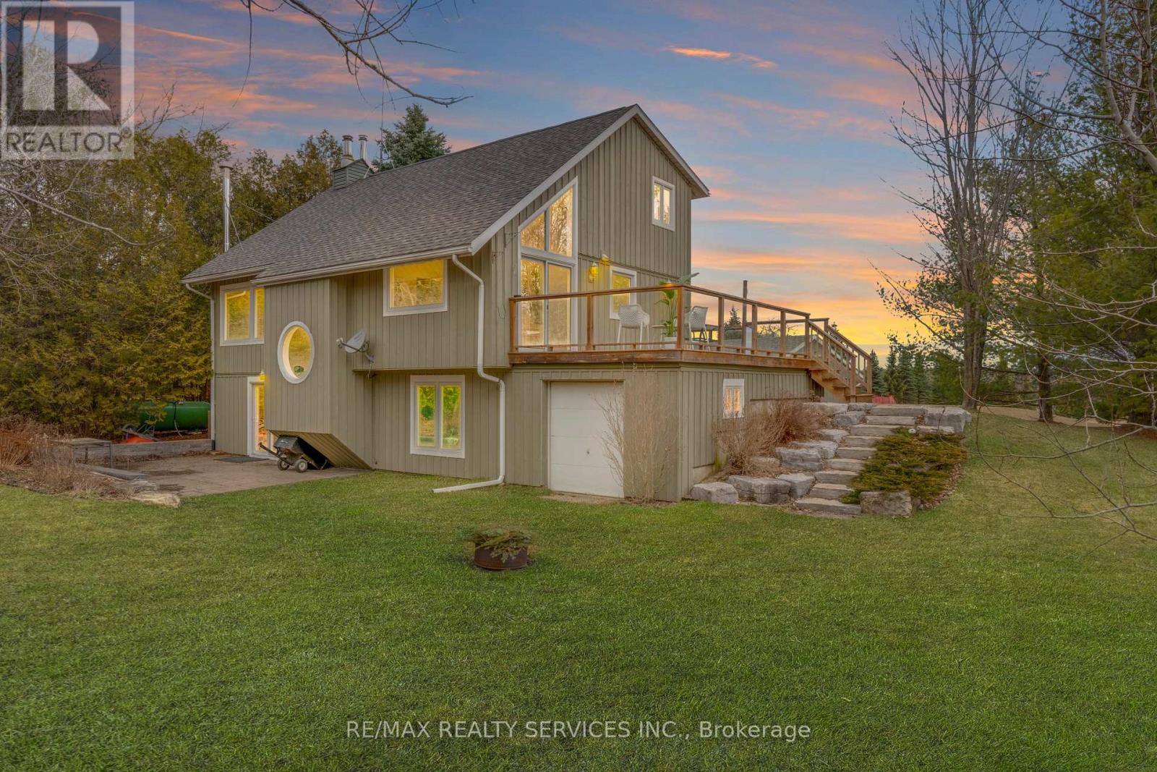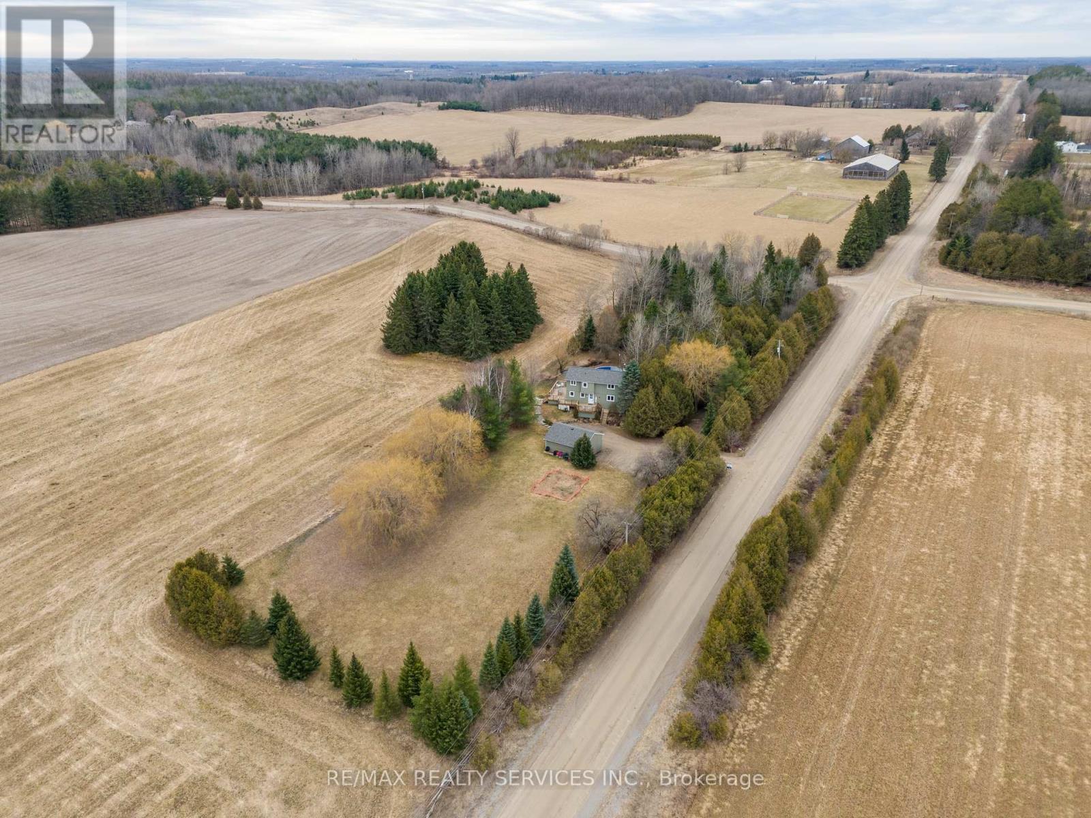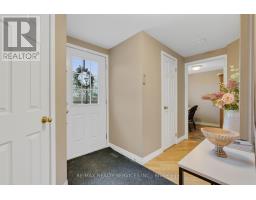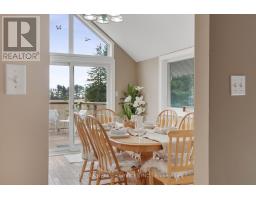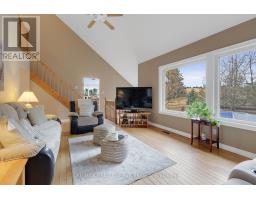9009 Sideroad 27 Erin, Ontario N0B 1Z0
$1,199,999
Your Country Oasis Awaits Nestled on a Serene Private 2 Acre Lot Surrounded By Nature. Enjoy Unobstructed Sunsets & Sunrises From your Wrap Around Deck, Overlooking * Brand New 2024 Above Ground Pool w/ Heater , Summer Pond, Forest Bunkie & Veggie Garden. This Unique Home Features 3+1 Bedrooms + 3 Bathrooms, Spacious 2 Car Detached Garage, Ample Parking for 12 Cars.. Vaulted Ceilings w/ 2 Wood Burning Fireplaces, Sun Drenched Eat-In Kitchen. Walkout Basement With Updated Family Room, Laundry Room & Gorgeous Primary Suite w/ Walk in Closet & Spa Like 5 pc Ensuite with Soaker Tub + Double Sinks... Bonus Attached Workshop w/ Garage Door Perfect for Easy Storage of Lawn Mower/ Equipment. Steps to The Elora Cataract Trailway & Minutes to Orton Park, 15 Mins to Erin, 20 Mins to Orangeville, 25 Mins to Guelph! **** EXTRAS **** All Newly Painted Through-out, New windows & sliding doors (2022), New roof (2022), New Washer Dryer (2024),New Above Ground Pool w/ Heater (2024 Summer) New roof on Garage (2022), New Insulated Garage Doors (2022) New Furnace. (id:50886)
Property Details
| MLS® Number | X9420277 |
| Property Type | Single Family |
| Community Name | Rural Erin |
| CommunityFeatures | School Bus |
| Features | Wooded Area |
| ParkingSpaceTotal | 12 |
| Structure | Shed |
Building
| BathroomTotal | 3 |
| BedroomsAboveGround | 3 |
| BedroomsBelowGround | 1 |
| BedroomsTotal | 4 |
| BasementDevelopment | Finished |
| BasementFeatures | Walk Out |
| BasementType | N/a (finished) |
| ConstructionStyleAttachment | Detached |
| CoolingType | Central Air Conditioning |
| ExteriorFinish | Wood |
| FireplacePresent | Yes |
| FlooringType | Hardwood, Vinyl, Laminate |
| FoundationType | Unknown |
| HalfBathTotal | 1 |
| HeatingFuel | Propane |
| HeatingType | Forced Air |
| StoriesTotal | 2 |
| Type | House |
Parking
| Detached Garage |
Land
| Acreage | Yes |
| Sewer | Septic System |
| SizeDepth | 150 Ft ,1 In |
| SizeFrontage | 600 Ft ,7 In |
| SizeIrregular | 600.65 X 150.16 Ft ; As Per Geowarehouse |
| SizeTotalText | 600.65 X 150.16 Ft ; As Per Geowarehouse|2 - 4.99 Acres |
Rooms
| Level | Type | Length | Width | Dimensions |
|---|---|---|---|---|
| Basement | Primary Bedroom | 4.05 m | 3.85 m | 4.05 m x 3.85 m |
| Basement | Recreational, Games Room | 4.49 m | 4.03 m | 4.49 m x 4.03 m |
| Basement | Laundry Room | 4.36 m | 2.7 m | 4.36 m x 2.7 m |
| Main Level | Kitchen | 5.59 m | 4.13 m | 5.59 m x 4.13 m |
| Main Level | Office | 2.25 m | 1.92 m | 2.25 m x 1.92 m |
| Main Level | Bedroom 2 | 4.71 m | 2.81 m | 4.71 m x 2.81 m |
| Main Level | Bedroom 3 | 4.28 m | 3.41 m | 4.28 m x 3.41 m |
https://www.realtor.ca/real-estate/27565551/9009-sideroad-27-erin-rural-erin
Interested?
Contact us for more information
Lauren Mair
Salesperson
295 Queen Street East
Brampton, Ontario L6W 3R1
Rob Mair
Salesperson
295 Queen Street East
Brampton, Ontario L6W 3R1

