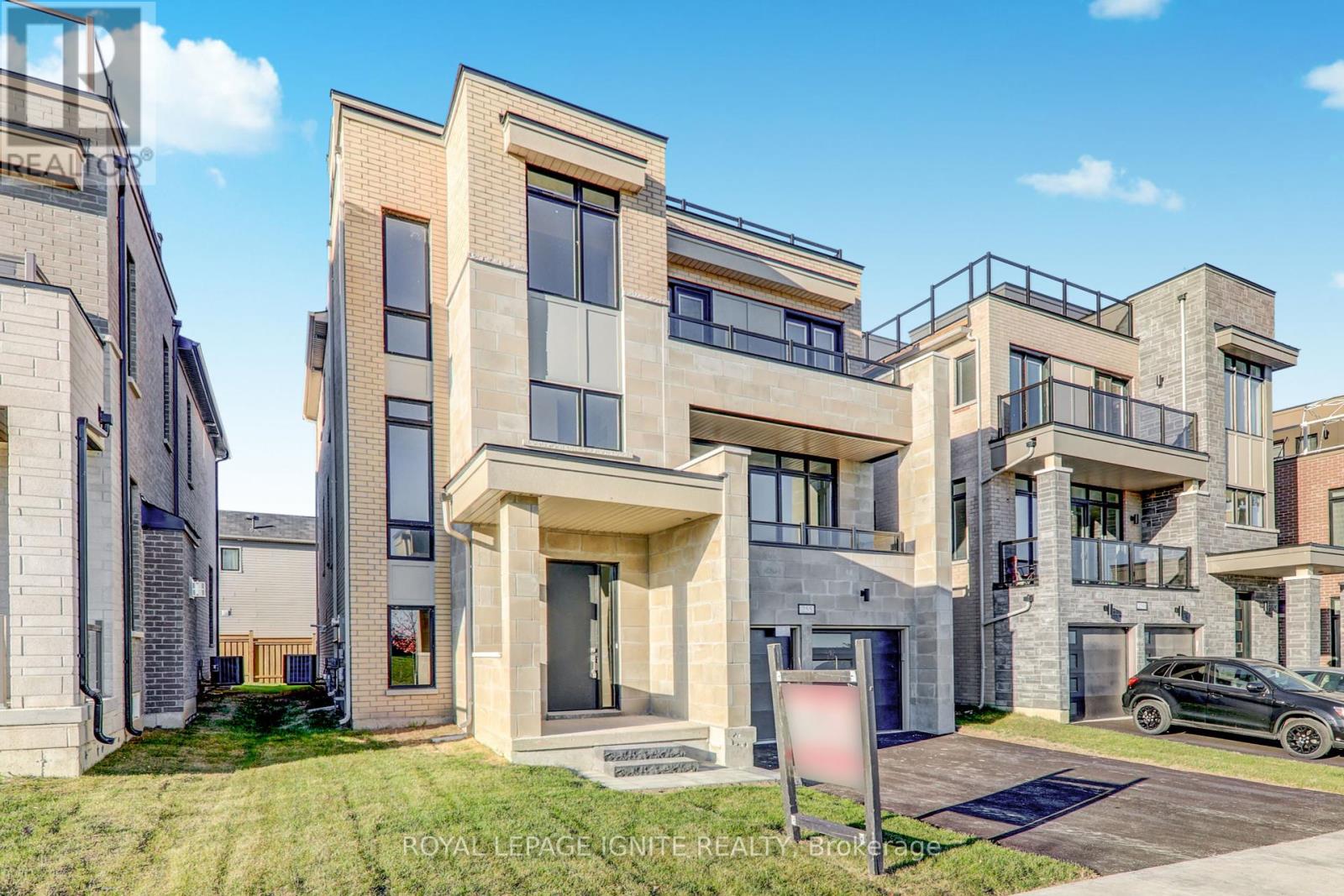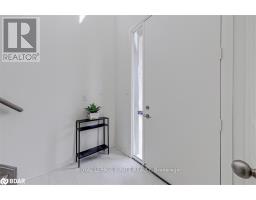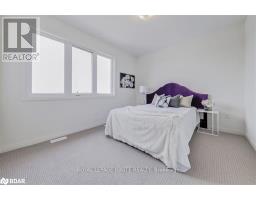255 Port Darlington Road Clarington, Ontario L1C 4B1
$1,899,990
Find your paradise at the waters edge. The GTAs largest master-planned waterfront community! The Seven Stars Model(4112 Sqft+557 Sqft Outdoor)features 4 Bedrooms & 5 Bathrooms! Finished Walkout Basement! Gleaming Hardwood flooring on the main flr! Oak Stairs with metal pickets! Private roof top terrace, Balconies on each floor! Tall windows & ceiling! Upgraded kitchen cabinets! Quartz Counters & Elevator(basement to Terrace)& Many More! Close to 401,Trails,Parks,etc! **** EXTRAS **** Elevator, A/C, All ELF! (id:50886)
Property Details
| MLS® Number | E9420263 |
| Property Type | Single Family |
| Community Name | Bowmanville |
| AmenitiesNearBy | Hospital, Marina, Park |
| CommunityFeatures | School Bus |
| ParkingSpaceTotal | 6 |
| ViewType | View, Direct Water View |
| WaterFrontType | Waterfront |
Building
| BathroomTotal | 6 |
| BedroomsAboveGround | 4 |
| BedroomsBelowGround | 1 |
| BedroomsTotal | 5 |
| Appliances | Water Heater |
| BasementDevelopment | Finished |
| BasementFeatures | Walk Out |
| BasementType | N/a (finished) |
| ConstructionStyleAttachment | Detached |
| CoolingType | Central Air Conditioning |
| ExteriorFinish | Brick, Stone |
| FireplacePresent | Yes |
| FlooringType | Hardwood, Carpeted |
| FoundationType | Poured Concrete |
| HalfBathTotal | 1 |
| HeatingFuel | Natural Gas |
| HeatingType | Forced Air |
| StoriesTotal | 2 |
| SizeInterior | 3499.9705 - 4999.958 Sqft |
| Type | House |
| UtilityWater | Municipal Water |
Parking
| Garage |
Land
| AccessType | Public Road |
| Acreage | No |
| LandAmenities | Hospital, Marina, Park |
| Sewer | Sanitary Sewer |
| SizeDepth | 110 Ft |
| SizeFrontage | 45 Ft |
| SizeIrregular | 45 X 110 Ft |
| SizeTotalText | 45 X 110 Ft |
Rooms
| Level | Type | Length | Width | Dimensions |
|---|---|---|---|---|
| Second Level | Primary Bedroom | 4.75 m | 3.66 m | 4.75 m x 3.66 m |
| Second Level | Bedroom 2 | 3.36 m | 3.35 m | 3.36 m x 3.35 m |
| Second Level | Bedroom 3 | 3.66 m | 3.35 m | 3.66 m x 3.35 m |
| Second Level | Bedroom 4 | 3.54 m | 3.05 m | 3.54 m x 3.05 m |
| Basement | Recreational, Games Room | 6.73 m | 4.99 m | 6.73 m x 4.99 m |
| Main Level | Great Room | 5.49 m | 5.49 m | 5.49 m x 5.49 m |
| Main Level | Dining Room | 4.88 m | 3.35 m | 4.88 m x 3.35 m |
| Main Level | Kitchen | 4.26 m | 3.66 m | 4.26 m x 3.66 m |
| Main Level | Eating Area | 3.78 m | 2.93 m | 3.78 m x 2.93 m |
| Main Level | Office | 3.38 m | 2.47 m | 3.38 m x 2.47 m |
| Main Level | Den | 3.04 m | 3.66 m | 3.04 m x 3.66 m |
Utilities
| Sewer | Installed |
Interested?
Contact us for more information
Thiru Gobiraj
Broker
D2 - 795 Milner Avenue
Toronto, Ontario M1B 3C3
Varathan Anushan
Salesperson
D2 - 795 Milner Avenue
Toronto, Ontario M1B 3C3

















































































