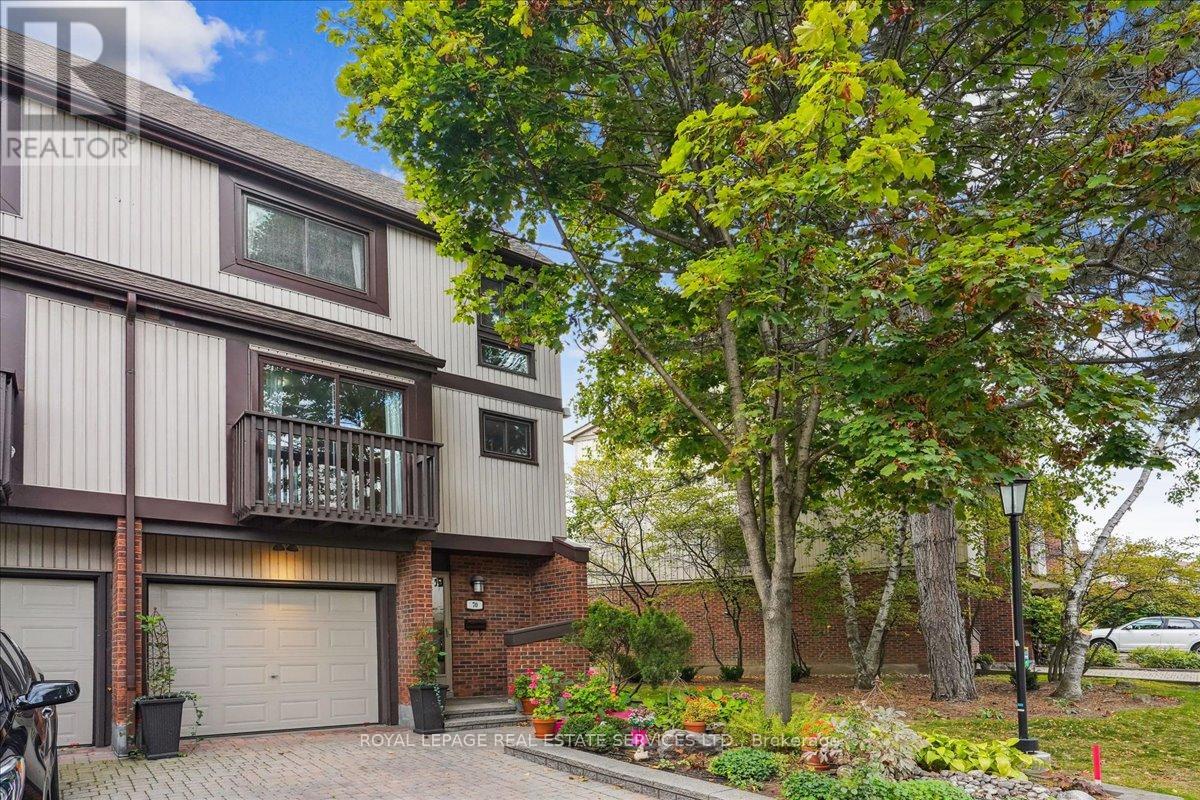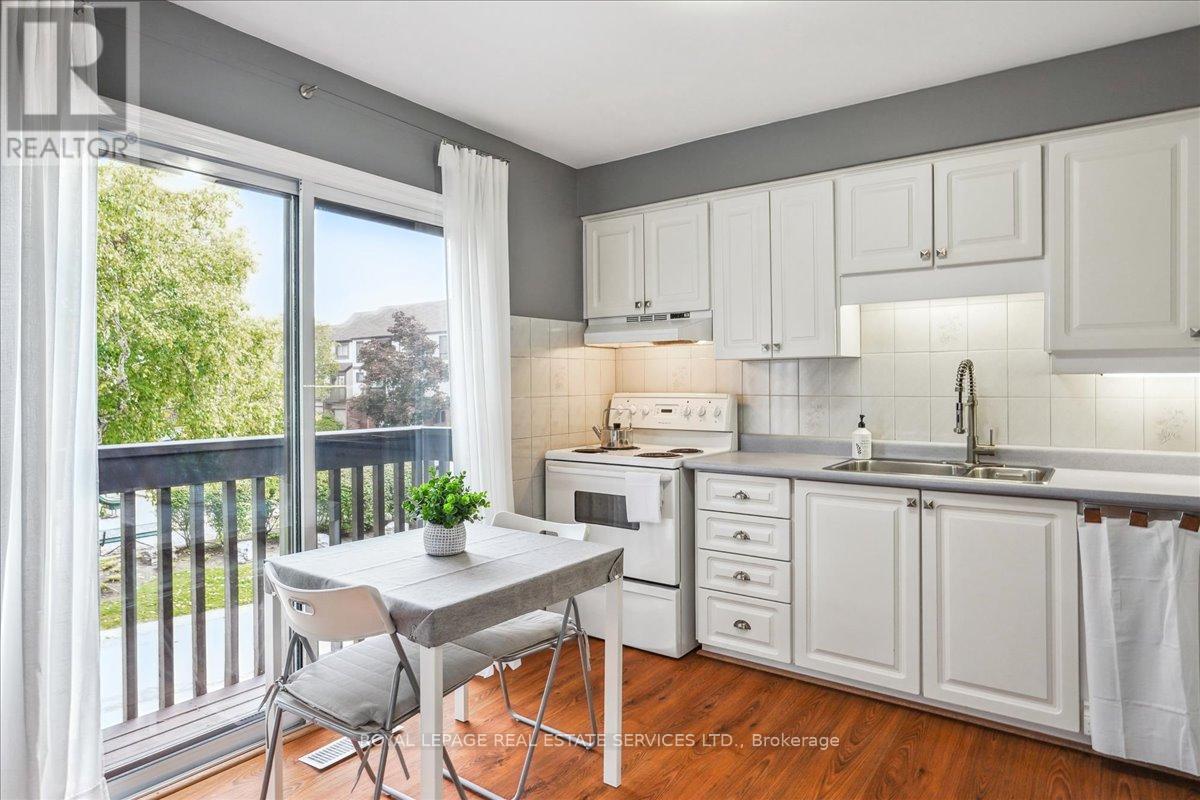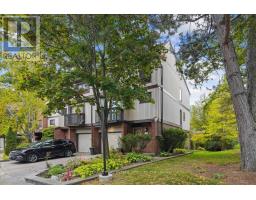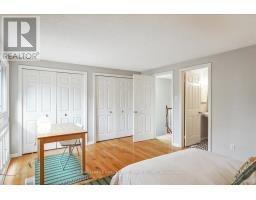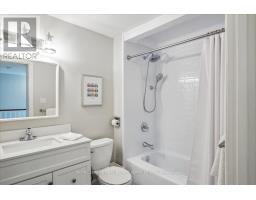70 - 1080 Walden Circle Mississauga, Ontario L5J 4J9
$949,000Maintenance, Water, Common Area Maintenance, Insurance, Parking
$556.38 Monthly
Maintenance, Water, Common Area Maintenance, Insurance, Parking
$556.38 MonthlyWelcome to Walden Spinney! A Pristine Community in South Mississauga. This sun-filled 3 bedroom, 3 bathroom end unit will not disappoint. Enter into the spacious foyer with garage access and a large den with a walk out to a very private and beautifully cultivated backyard garden. The second floors' bright and warm space for family and entertaining. This floor also has a powder which is not common in these townhomes! On the third floor you will find hardwood floors throughout, 3 bedrooms as well as a renovated 4 piece bathroom. The large primary bedroom comes with his/hers closets and 2 piece ensuite bathroom. Maintenance fees include water and so much more! **LORNE PARK SCHOOL DISTRICT** 5 min walk to Clarkson GO (express downtown trains) and close to all of what Port Credit Lorne Park and Clarkson have to offer. (id:50886)
Property Details
| MLS® Number | W10421223 |
| Property Type | Single Family |
| Community Name | Clarkson |
| AmenitiesNearBy | Public Transit, Schools, Park |
| CommunityFeatures | Pet Restrictions, School Bus |
| Features | Balcony |
| ParkingSpaceTotal | 2 |
| PoolType | Outdoor Pool |
| Structure | Squash & Raquet Court, Tennis Court |
Building
| BathroomTotal | 3 |
| BedroomsAboveGround | 3 |
| BedroomsTotal | 3 |
| Amenities | Party Room, Visitor Parking |
| Appliances | Water Heater, Dishwasher, Dryer, Refrigerator, Stove, Washer, Window Coverings |
| BasementDevelopment | Finished |
| BasementFeatures | Walk Out |
| BasementType | N/a (finished) |
| CoolingType | Central Air Conditioning |
| ExteriorFinish | Brick, Vinyl Siding |
| FlooringType | Hardwood, Laminate, Tile |
| HalfBathTotal | 2 |
| HeatingFuel | Natural Gas |
| HeatingType | Forced Air |
| StoriesTotal | 3 |
| SizeInterior | 1599.9864 - 1798.9853 Sqft |
| Type | Row / Townhouse |
Parking
| Garage |
Land
| Acreage | No |
| LandAmenities | Public Transit, Schools, Park |
| LandscapeFeatures | Landscaped |
| ZoningDescription | Rm7d4 |
Rooms
| Level | Type | Length | Width | Dimensions |
|---|---|---|---|---|
| Second Level | Living Room | 5.64 m | 4.24 m | 5.64 m x 4.24 m |
| Second Level | Dining Room | 4.48 m | 3.6 m | 4.48 m x 3.6 m |
| Second Level | Kitchen | 3.57 m | 3.44 m | 3.57 m x 3.44 m |
| Third Level | Primary Bedroom | 4.85 m | 3.81 m | 4.85 m x 3.81 m |
| Third Level | Bedroom 2 | 3.23 m | 2.83 m | 3.23 m x 2.83 m |
| Third Level | Bedroom 3 | 3.26 m | 2.68 m | 3.26 m x 2.68 m |
| Ground Level | Foyer | 4.6 m | 2.16 m | 4.6 m x 2.16 m |
| Ground Level | Den | 4.67 m | 4.21 m | 4.67 m x 4.21 m |
https://www.realtor.ca/real-estate/27643866/70-1080-walden-circle-mississauga-clarkson-clarkson
Interested?
Contact us for more information
Kelly Richards
Salesperson
1654 Lakeshore Rd W #b
Mississauga, Ontario L5J 1J3

