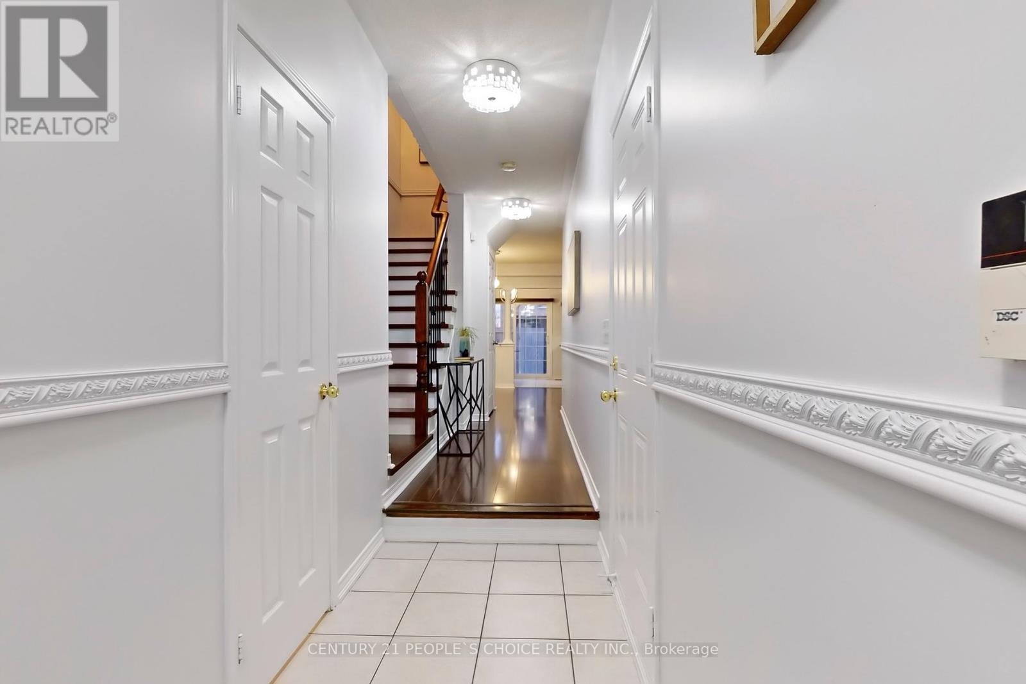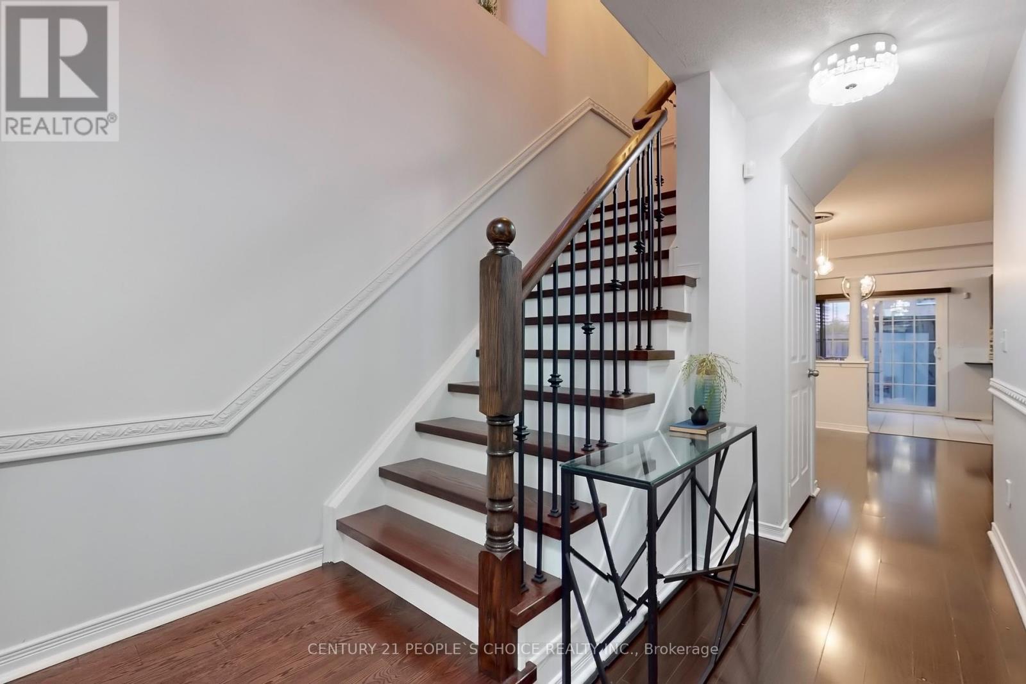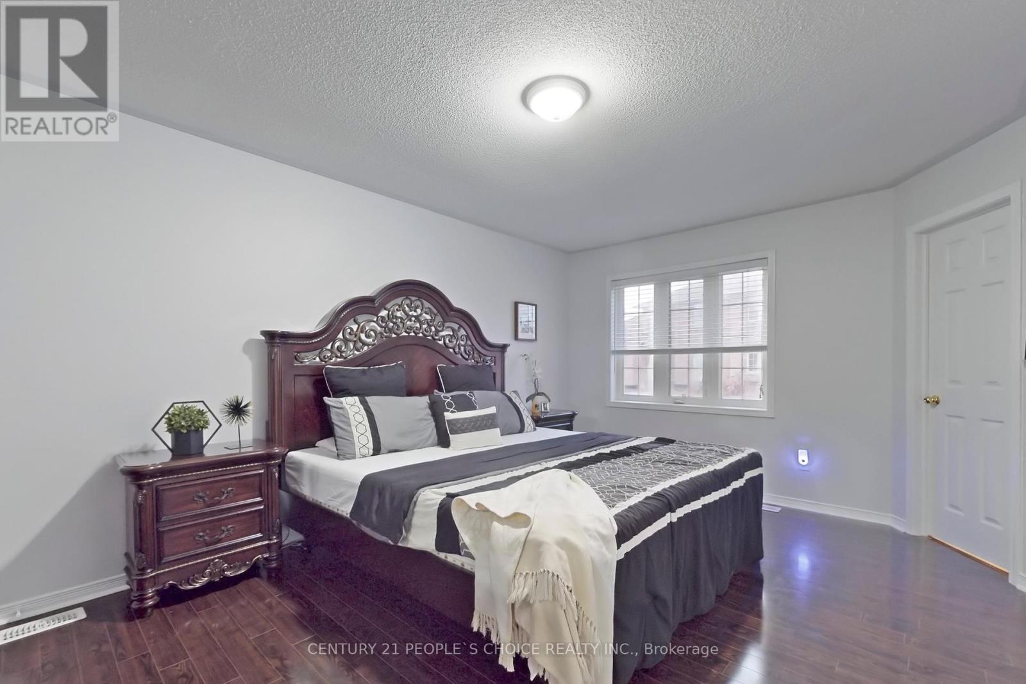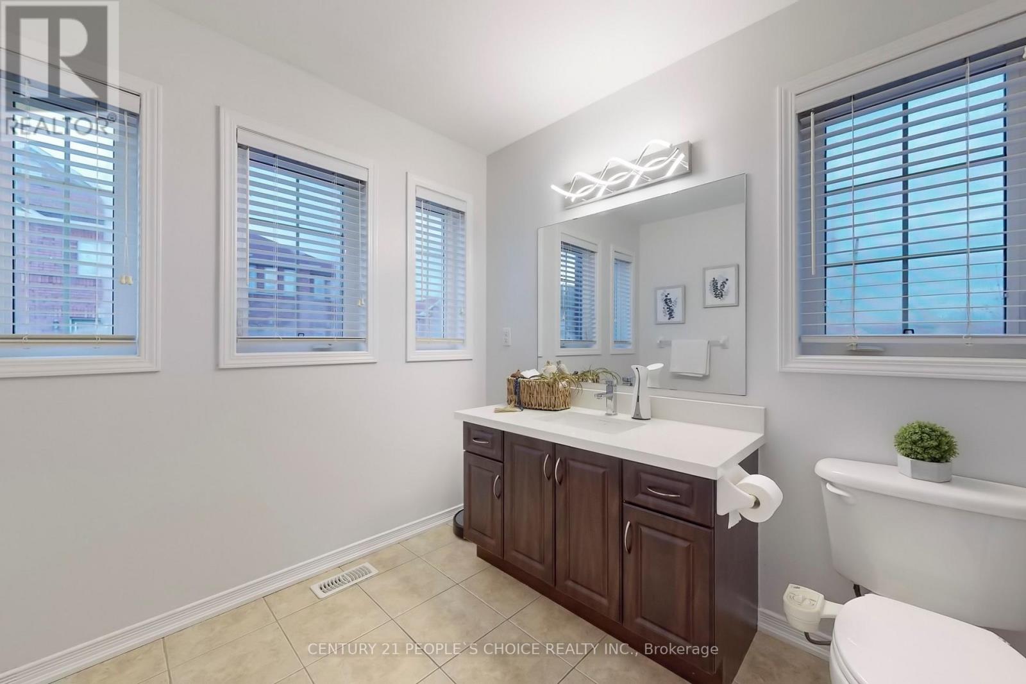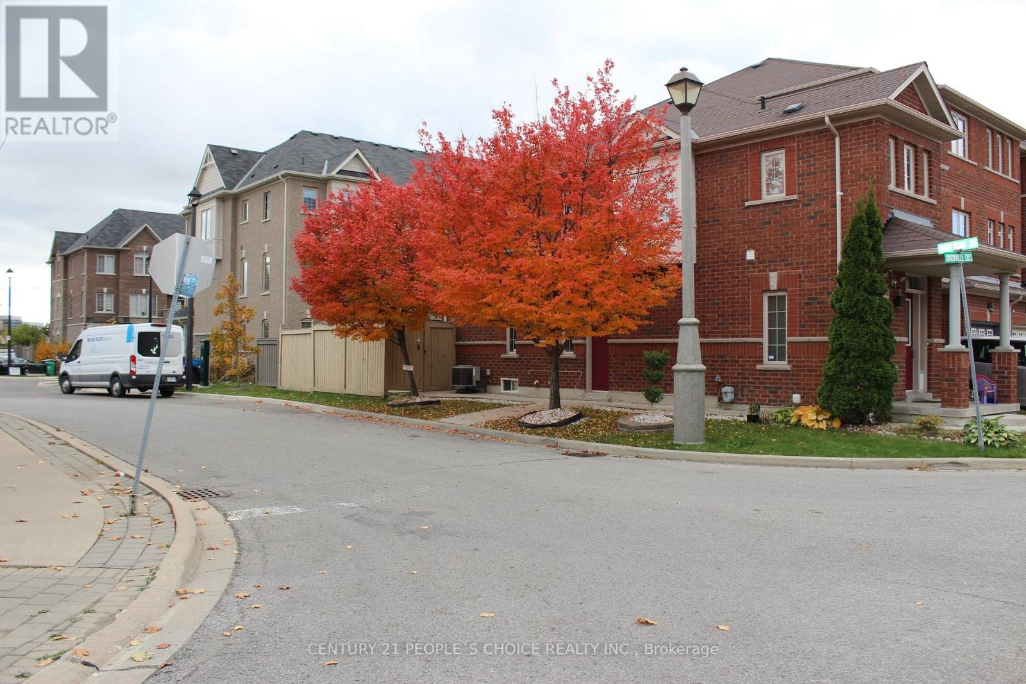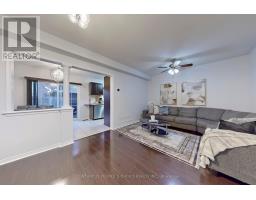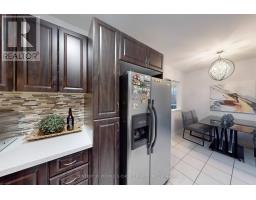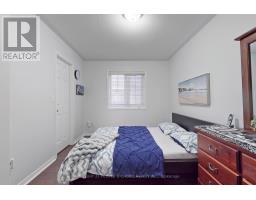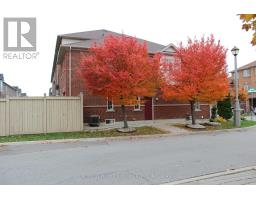32 Unionville Crescent Brampton, Ontario L6P 2Z4
$875,000Maintenance, Parcel of Tied Land
$86.36 Monthly
Maintenance, Parcel of Tied Land
$86.36 MonthlyWelcome to your dream home! This beautifully maintained two-story townhouse, With a desirable side entrance provided by the builder, this freshly painted home features three generous bedrooms and two and a half bathrooms, making it ideal for first-time homebuyers seeking comfort and style The unfinished basement presents a fantastic opportunity to customize the space to your liking, with the potential to convert it into a rental unit for extra income. Imagine the possibilities! Conveniently located near parks ,Schools, grocery stores, and places of worship, this home ensures easy access to essential amenities and a vibrant community lifestyle. Don't miss out on this fantastic opportunity schedule your private showing today and take the first step toward homeownership! (id:50886)
Open House
This property has open houses!
2:00 pm
Ends at:4:00 pm
Property Details
| MLS® Number | W10411014 |
| Property Type | Single Family |
| Community Name | Bram East |
| ParkingSpaceTotal | 2 |
Building
| BathroomTotal | 3 |
| BedroomsAboveGround | 3 |
| BedroomsTotal | 3 |
| Appliances | Garage Door Opener Remote(s), Dishwasher, Dryer, Garage Door Opener, Refrigerator, Stove, Washer, Window Coverings |
| BasementDevelopment | Unfinished |
| BasementType | N/a (unfinished) |
| ConstructionStyleAttachment | Attached |
| CoolingType | Central Air Conditioning |
| ExteriorFinish | Brick |
| FlooringType | Laminate, Tile |
| FoundationType | Unknown |
| HalfBathTotal | 1 |
| HeatingFuel | Natural Gas |
| HeatingType | Forced Air |
| StoriesTotal | 2 |
| Type | Row / Townhouse |
| UtilityWater | Municipal Water |
Parking
| Garage |
Land
| Acreage | No |
| Sewer | Sanitary Sewer |
| SizeDepth | 76 Ft ,6 In |
| SizeFrontage | 24 Ft ,6 In |
| SizeIrregular | 24.51 X 76.5 Ft |
| SizeTotalText | 24.51 X 76.5 Ft |
Rooms
| Level | Type | Length | Width | Dimensions |
|---|---|---|---|---|
| Second Level | Primary Bedroom | 3.36 m | 4.88 m | 3.36 m x 4.88 m |
| Second Level | Bedroom 2 | 2.74 m | 3.69 m | 2.74 m x 3.69 m |
| Second Level | Bedroom 3 | 2.47 m | 3.08 m | 2.47 m x 3.08 m |
| Main Level | Living Room | 3.36 m | 5.2 m | 3.36 m x 5.2 m |
| Main Level | Eating Area | 2.75 m | 5.2 m | 2.75 m x 5.2 m |
| Main Level | Kitchen | 2.16 m | 5.2 m | 2.16 m x 5.2 m |
https://www.realtor.ca/real-estate/27625371/32-unionville-crescent-brampton-bram-east-bram-east
Interested?
Contact us for more information
Rashmi Shah
Salesperson
165 Main Street North
Markham, Ontario L3P 1Y2
Gaurang Bharatbhai Nagar
Salesperson
165 Main Street North
Markham, Ontario L3P 1Y2





