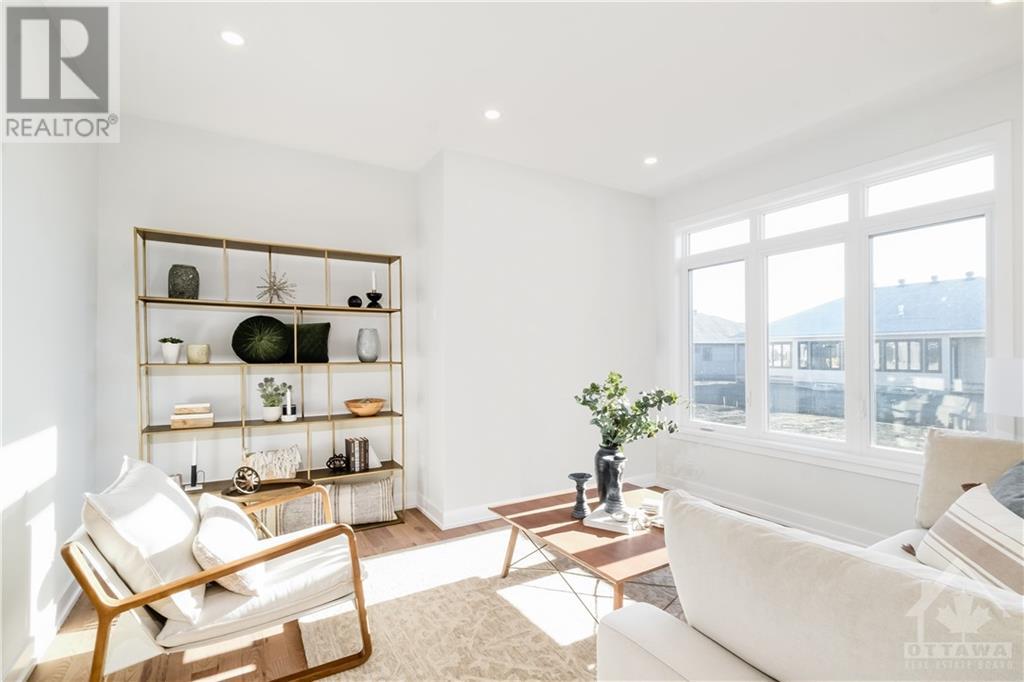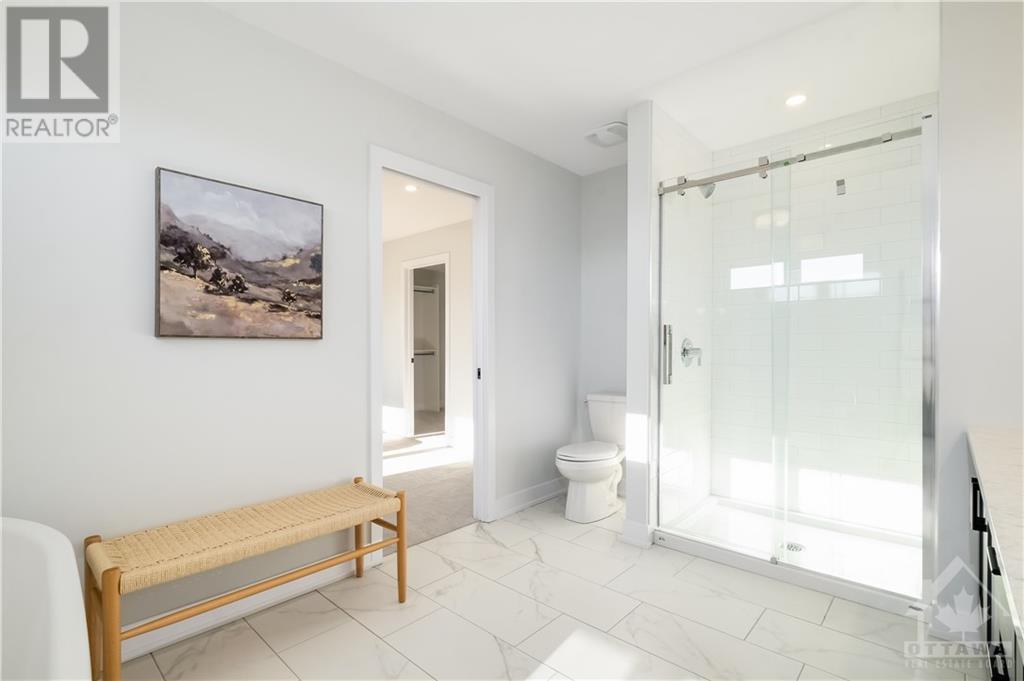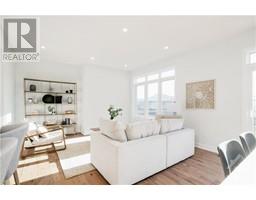1001 Moore Street Brockville, Ontario K6V 6X7
$569,000
This house is to be built. Images of the same model are provided, however variations may be made by the builder. **An Open House will be held at 1 Duke Street on Monday, November 18th from 11:00am to 1:00pm.** This semi-detached home offers a superb living space with emphasis on function, design & quality. The ‘Thornbury’ model by Mackie Homes features 3 bds, 3 bths, exquisite finishes and a light-filled open concept living area. The kitchen offers plenty of counter and storage space, a walk-in pantry & a centre island in the design. This area seamlessly opens into the dining room and living room featuring access to the sun deck and backyard. Upstairs, the primary bd highlights a walk-in closet & a 5-pc ensuite. Two secondary bds, a full bathroom and a dedicated laundry room are also featured. Enjoy the benefits of this beautifully appointed property, and the charming setting that is within close proximity to local amenities & Highway 401! (id:50886)
Open House
This property has open houses!
11:00 am
Ends at:1:00 pm
**An Open House will be held at 1 Duke Street on Monday November 18th from 11:00am to 1:00pm.**
Property Details
| MLS® Number | 1412245 |
| Property Type | Single Family |
| Neigbourhood | Stirling Meadows |
| AmenitiesNearBy | Recreation Nearby, Shopping, Water Nearby |
| CommunicationType | Internet Access |
| ParkingSpaceTotal | 2 |
Building
| BathroomTotal | 3 |
| BedroomsAboveGround | 3 |
| BedroomsTotal | 3 |
| BasementDevelopment | Unfinished |
| BasementType | Full (unfinished) |
| ConstructedDate | 2024 |
| ConstructionStyleAttachment | Semi-detached |
| CoolingType | Central Air Conditioning |
| ExteriorFinish | Stone, Siding, Wood |
| FlooringType | Wall-to-wall Carpet, Hardwood, Tile |
| FoundationType | Poured Concrete |
| HalfBathTotal | 1 |
| HeatingFuel | Natural Gas |
| HeatingType | Forced Air |
| StoriesTotal | 2 |
| Type | House |
| UtilityWater | Municipal Water |
Parking
| Attached Garage |
Land
| AccessType | Highway Access |
| Acreage | No |
| LandAmenities | Recreation Nearby, Shopping, Water Nearby |
| Sewer | Municipal Sewage System |
| SizeIrregular | 0 Ft X 0 Ft (irregular Lot) |
| SizeTotalText | 0 Ft X 0 Ft (irregular Lot) |
| ZoningDescription | Residential |
Rooms
| Level | Type | Length | Width | Dimensions |
|---|---|---|---|---|
| Second Level | Primary Bedroom | 14'7" x 13'6" | ||
| Second Level | 5pc Ensuite Bath | 9'0" x 10'5" | ||
| Second Level | Other | 8'10" x 8'1" | ||
| Second Level | Laundry Room | 6'0" x 7'2" | ||
| Second Level | 3pc Bathroom | 8'10" x 10'2" | ||
| Second Level | Bedroom | 11'7" x 12'1" | ||
| Second Level | Bedroom | 10'5" x 12'0" | ||
| Main Level | Foyer | 7'2" x 5'1" | ||
| Main Level | 2pc Bathroom | 5'2" x 4'11" | ||
| Main Level | Kitchen | 14'6" x 9'7" | ||
| Main Level | Dining Room | 11'0" x 13'2" | ||
| Main Level | Living Room | 13'0" x 13'2" | ||
| Main Level | Pantry | 4'4" x 4'4" |
https://www.realtor.ca/real-estate/27431831/1001-moore-street-brockville-stirling-meadows
Interested?
Contact us for more information
James Wright
Salesperson
5536 Manotick Main St
Manotick, Ontario K4M 1A7
Jessica Wright
Salesperson
5536 Manotick Main St
Manotick, Ontario K4M 1A7
Sarah Wright
Salesperson
5536 Manotick Main St
Manotick, Ontario K4M 1A7

























































