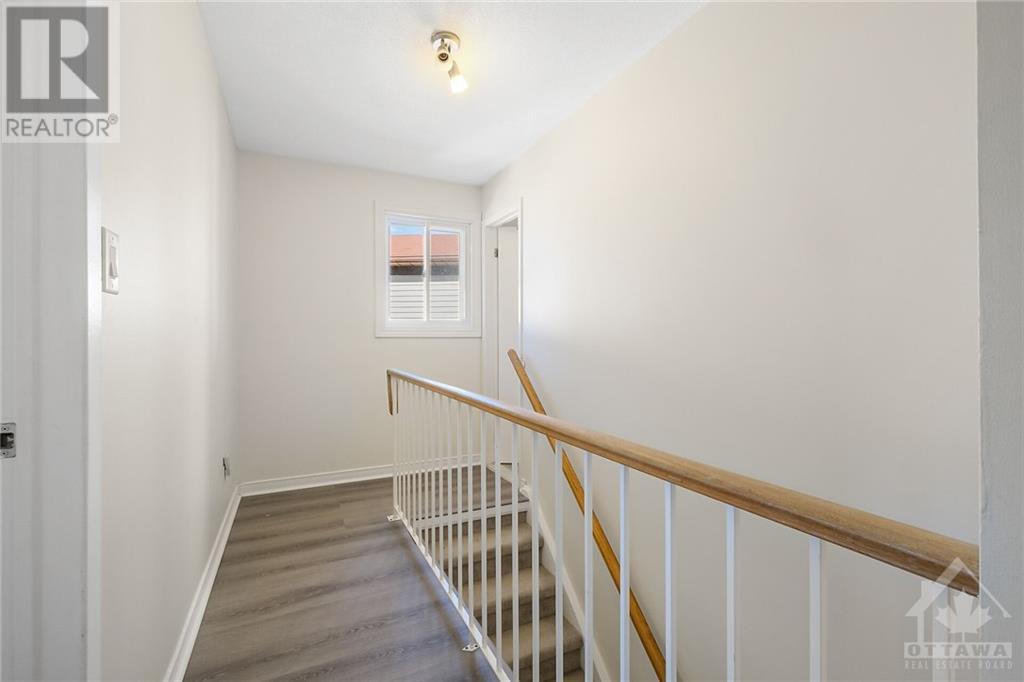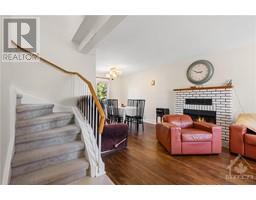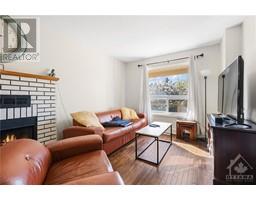1457 Prestone Drive Ottawa, Ontario K1E 2X4
$2,800 Monthly
This charming 3 bed, 2 bath, single-family home is located in the desirable Queenswood Heights. Nestled in a beautiful, family-friendly community, this home features hrdwd floors throughout and an inviting open-concept layout in the living and dining areas. The living room is accentuated by a cozy wood-burning fireplace with a stunning brick surround. The kitchen offers a seamless transition to the backyard and boasts ample counter/cabinet, perfect for cooking/entertaining. The home has been fully updated, including the main floor, basement, and second level. The F/finished lower level offers a versatile recreation space that can be easily divided for additional living areas. situated close to schools/parks/local stores, this home provides convenient access to a variety of amenities, Must provide recent credit report with job letter. (id:50886)
Property Details
| MLS® Number | 1416730 |
| Property Type | Single Family |
| Neigbourhood | Bilberry Creek; Queenswood Hei |
| AmenitiesNearBy | Public Transit, Recreation Nearby, Shopping |
| CommunityFeatures | Family Oriented |
| ParkingSpaceTotal | 3 |
Building
| BathroomTotal | 2 |
| BedroomsAboveGround | 3 |
| BedroomsTotal | 3 |
| Amenities | Laundry - In Suite |
| Appliances | Refrigerator, Dishwasher, Dryer, Hood Fan, Stove, Washer |
| BasementDevelopment | Finished |
| BasementType | Full (finished) |
| ConstructedDate | 1985 |
| ConstructionStyleAttachment | Detached |
| CoolingType | Central Air Conditioning |
| ExteriorFinish | Brick, Siding |
| FireplacePresent | Yes |
| FireplaceTotal | 1 |
| FlooringType | Hardwood, Tile |
| HalfBathTotal | 1 |
| HeatingFuel | Natural Gas |
| HeatingType | Forced Air |
| StoriesTotal | 2 |
| Type | House |
| UtilityWater | Municipal Water |
Parking
| Attached Garage |
Land
| Acreage | No |
| LandAmenities | Public Transit, Recreation Nearby, Shopping |
| Sewer | Municipal Sewage System |
| SizeIrregular | * Ft X * Ft |
| SizeTotalText | * Ft X * Ft |
| ZoningDescription | Residential |
Rooms
| Level | Type | Length | Width | Dimensions |
|---|---|---|---|---|
| Second Level | Full Bathroom | 8'9" x 7'1" | ||
| Second Level | Primary Bedroom | 14'10" x 9'1" | ||
| Second Level | Bedroom | 12'6" x 8'5" | ||
| Second Level | Bedroom | 11'2" x 9'2" | ||
| Lower Level | Recreation Room | 21'3" x 16'0" | ||
| Lower Level | Utility Room | 8'2" x 7'8" | ||
| Lower Level | Storage | 7'9" x 7'8" | ||
| Main Level | Living Room | 13'5" x 10'5" | ||
| Main Level | Partial Bathroom | 7'2" x 3'0" | ||
| Main Level | Dining Room | 11'7" x 9'1" | ||
| Main Level | Kitchen | 12'8" x 8'9" | ||
| Main Level | Laundry Room | 10'0" x 4'7" |
https://www.realtor.ca/real-estate/27565193/1457-prestone-drive-ottawa-bilberry-creek-queenswood-hei
Interested?
Contact us for more information
Tooryali (Javed) Sultani
Salesperson
610 Bronson Avenue
Ottawa, Ontario K1S 4E6





























































