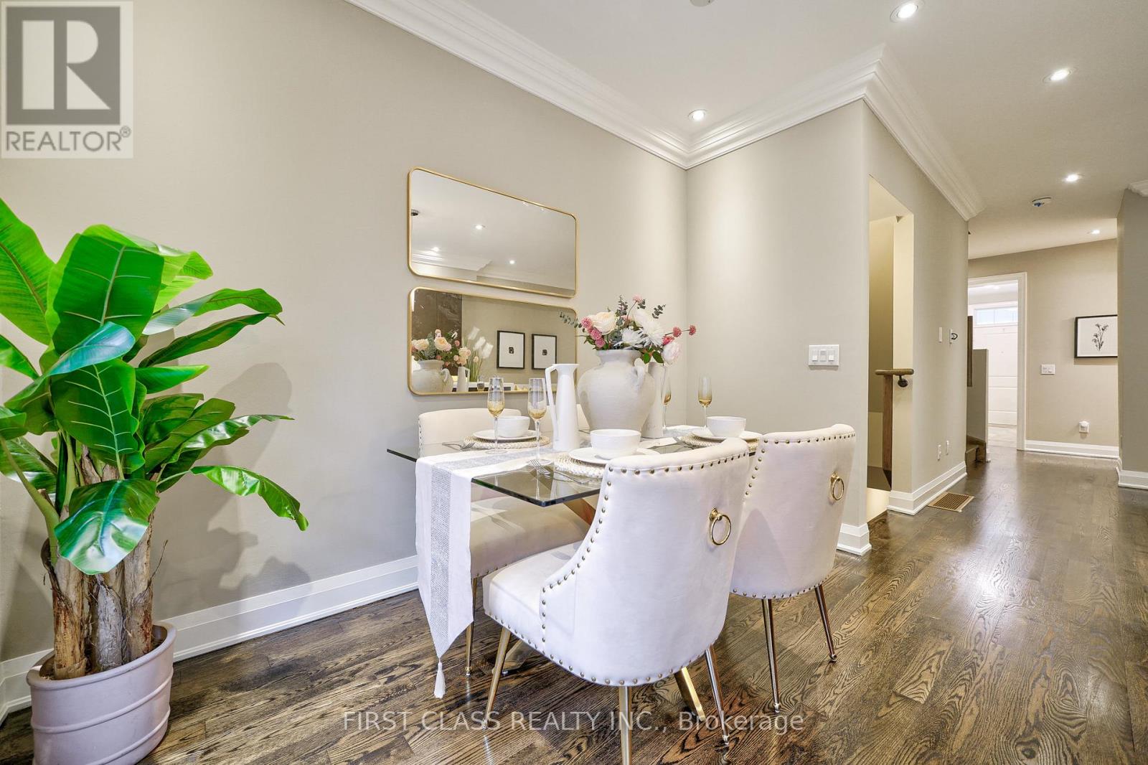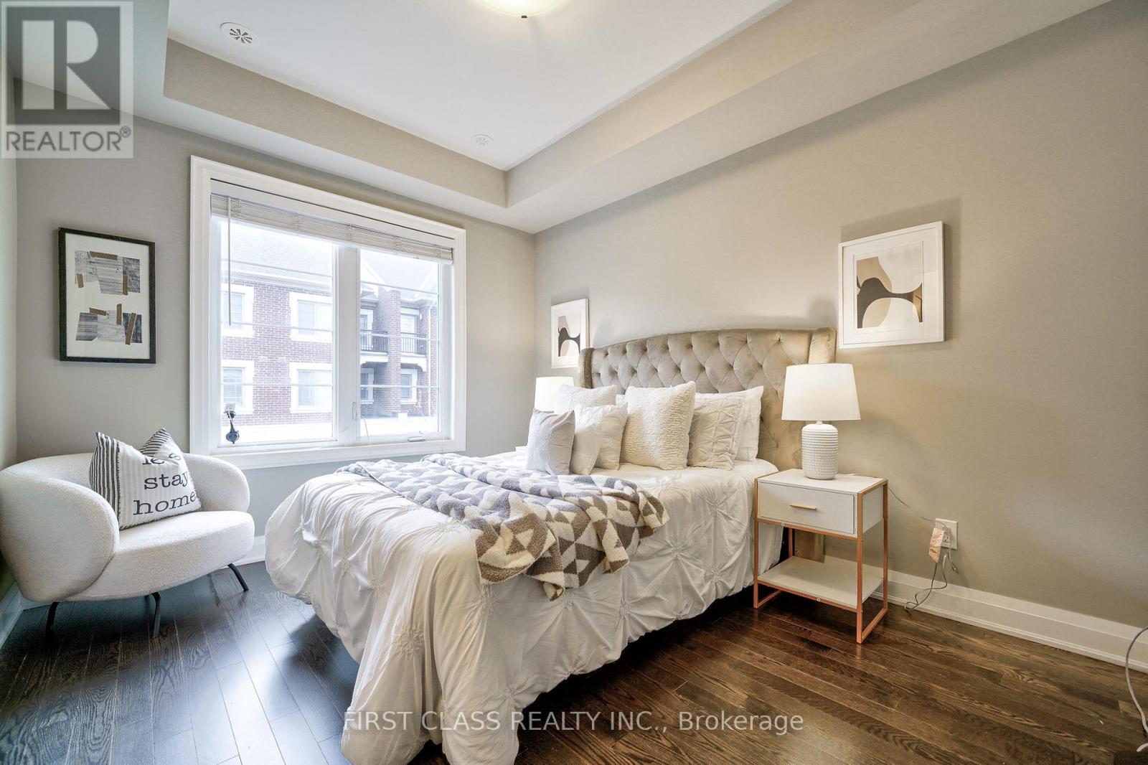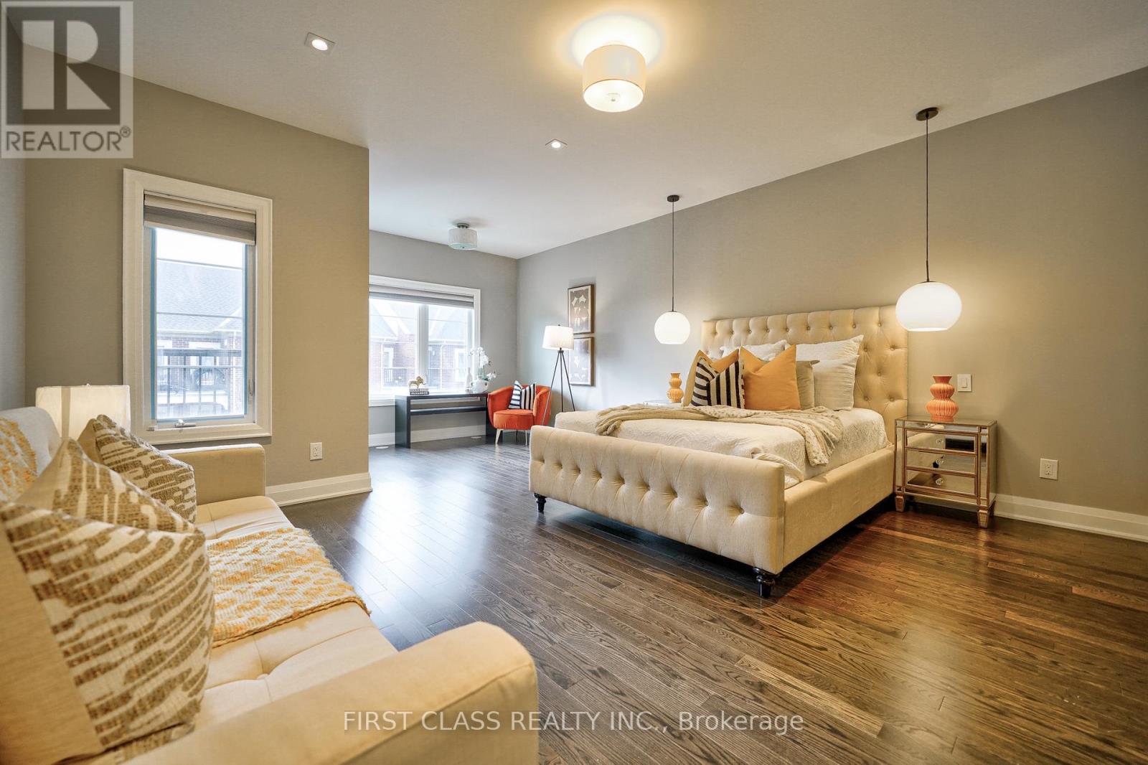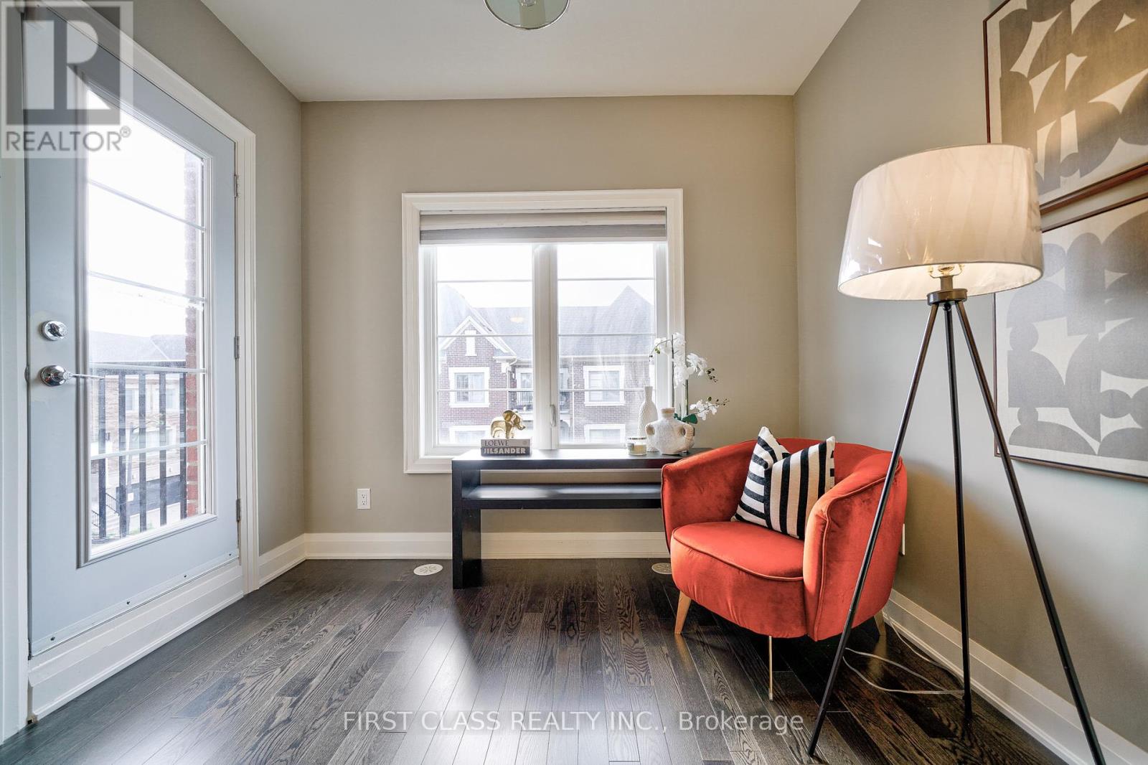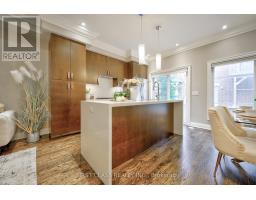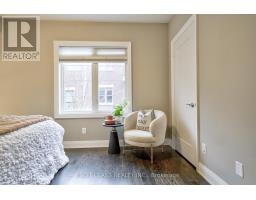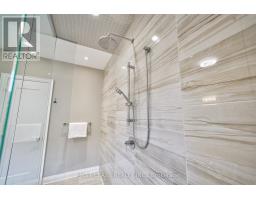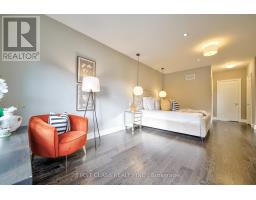16 Dunton Lane Richmond Hill, Ontario L4B 0G4
$1,138,000
Luxury 7 Yrs Freehold Townhouse In Prestigious Bayview Hill, about 2300 sqft, Hardwood Fl Thru-Out, lots of Upgrades, Open concept & Sun Filled. pots lights through on Main Flr. 9ft ceiling on the 3 level, Custom Designed Kitchen with extra high cabinet, quartz countertop & Waterfall center Island. Two bedrooms and family room on the second floor with 2 full bathrooms. Huge Master Bedrooms Ensuite & W/I Closet on the third floor. Lots Of closet for Storage. Humidifier Thru-out Entire House. 9th height basement. Natural gas line for bbq at backyard. TOP RANKING SCHOOLS Bayview Hill Elementary and Bayview Secondary. Close to restaurant, bank, Mcdonald, supermarket & community center. Walking distance to bus stop & Easy Access To Hwy's & 6 minutes toGo Station. Potl fee: $175.56 monthly. (id:50886)
Property Details
| MLS® Number | N10427958 |
| Property Type | Single Family |
| Community Name | Bayview Hill |
| ParkingSpaceTotal | 2 |
Building
| BathroomTotal | 4 |
| BedroomsAboveGround | 3 |
| BedroomsTotal | 3 |
| Appliances | Dishwasher, Dryer, Refrigerator, Stove, Washer, Water Softener, Window Coverings |
| BasementDevelopment | Unfinished |
| BasementType | N/a (unfinished) |
| ConstructionStyleAttachment | Attached |
| CoolingType | Central Air Conditioning |
| ExteriorFinish | Brick, Stone |
| FlooringType | Hardwood, Ceramic |
| FoundationType | Concrete |
| HalfBathTotal | 1 |
| HeatingFuel | Natural Gas |
| HeatingType | Forced Air |
| StoriesTotal | 3 |
| SizeInterior | 1999.983 - 2499.9795 Sqft |
| Type | Row / Townhouse |
| UtilityWater | Municipal Water |
Parking
| Attached Garage |
Land
| Acreage | No |
| Sewer | Sanitary Sewer |
| SizeDepth | 87 Ft ,10 In |
| SizeFrontage | 16 Ft ,4 In |
| SizeIrregular | 16.4 X 87.9 Ft |
| SizeTotalText | 16.4 X 87.9 Ft |
Rooms
| Level | Type | Length | Width | Dimensions |
|---|---|---|---|---|
| Second Level | Primary Bedroom | 4.5 m | 3.5 m | 4.5 m x 3.5 m |
| Second Level | Bedroom 2 | 4.8 m | 3.5 m | 4.8 m x 3.5 m |
| Second Level | Family Room | 3.1 m | 3.6 m | 3.1 m x 3.6 m |
| Second Level | Laundry Room | 2.5 m | 2.5 m | 2.5 m x 2.5 m |
| Third Level | Bedroom 3 | 3.3 m | 4.6 m | 3.3 m x 4.6 m |
| Third Level | Primary Bedroom | 5.5 m | 3.2 m | 5.5 m x 3.2 m |
| Basement | Other | 5.5 m | 3.2 m | 5.5 m x 3.2 m |
| Main Level | Dining Room | 3.35 m | 3.65 m | 3.35 m x 3.65 m |
| Main Level | Living Room | 3.8 m | 3.3 m | 3.8 m x 3.3 m |
| Main Level | Kitchen | 3.8 m | 2.6 m | 3.8 m x 2.6 m |
https://www.realtor.ca/real-estate/27659160/16-dunton-lane-richmond-hill-bayview-hill-bayview-hill
Interested?
Contact us for more information
Carrie Ho
Salesperson
7481 Woodbine Ave #203
Markham, Ontario L3R 2W1
Elva Yin Tsing Lee
Salesperson
7481 Woodbine Ave #203
Markham, Ontario L3R 2W1









