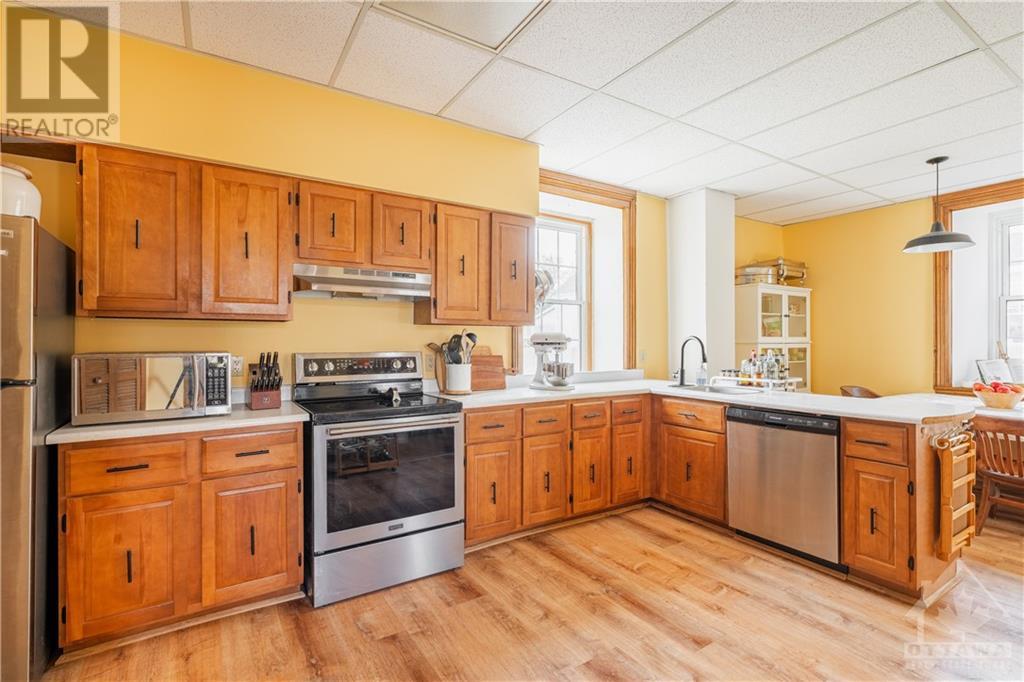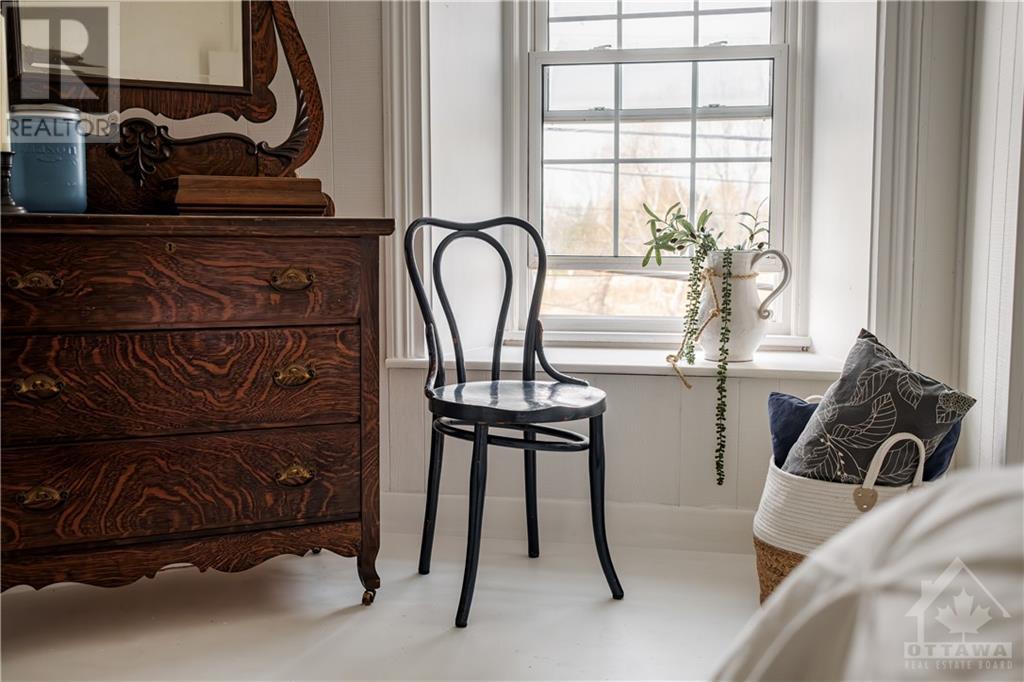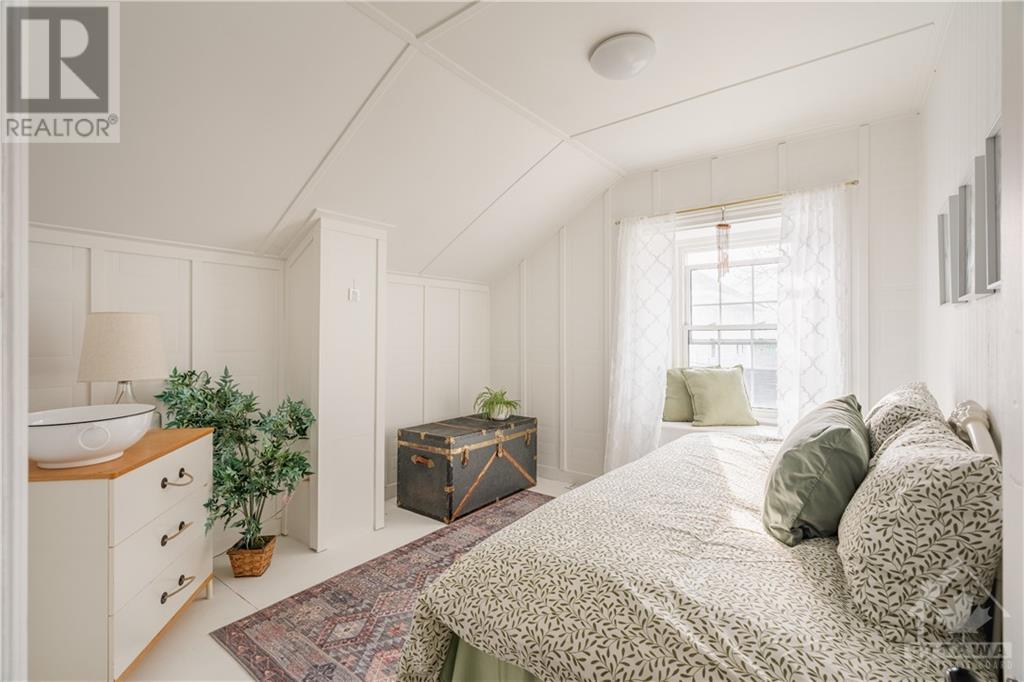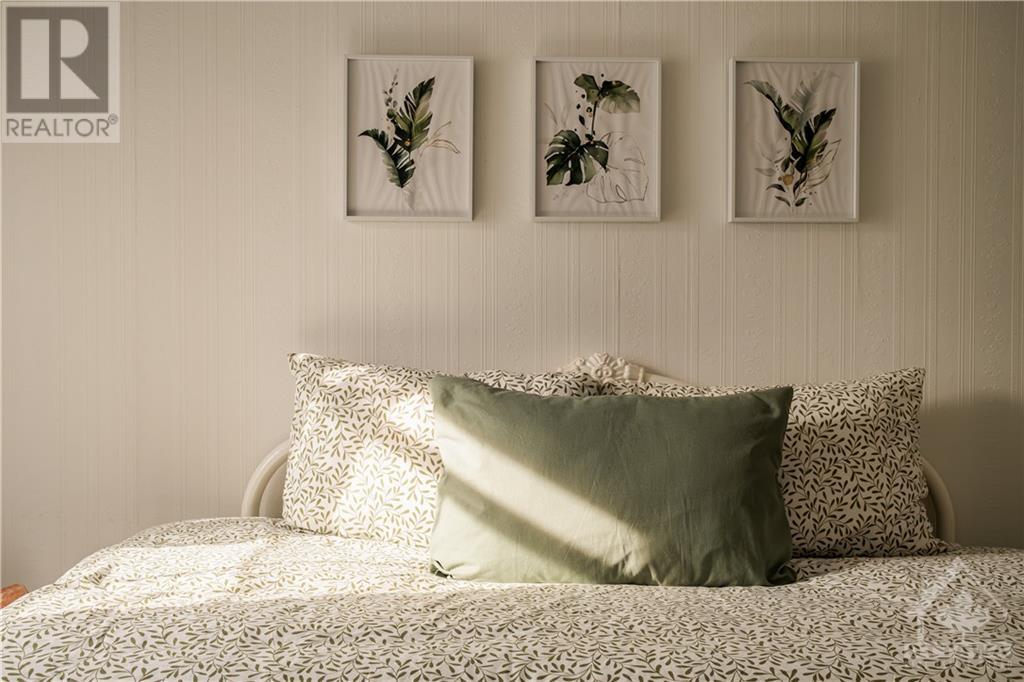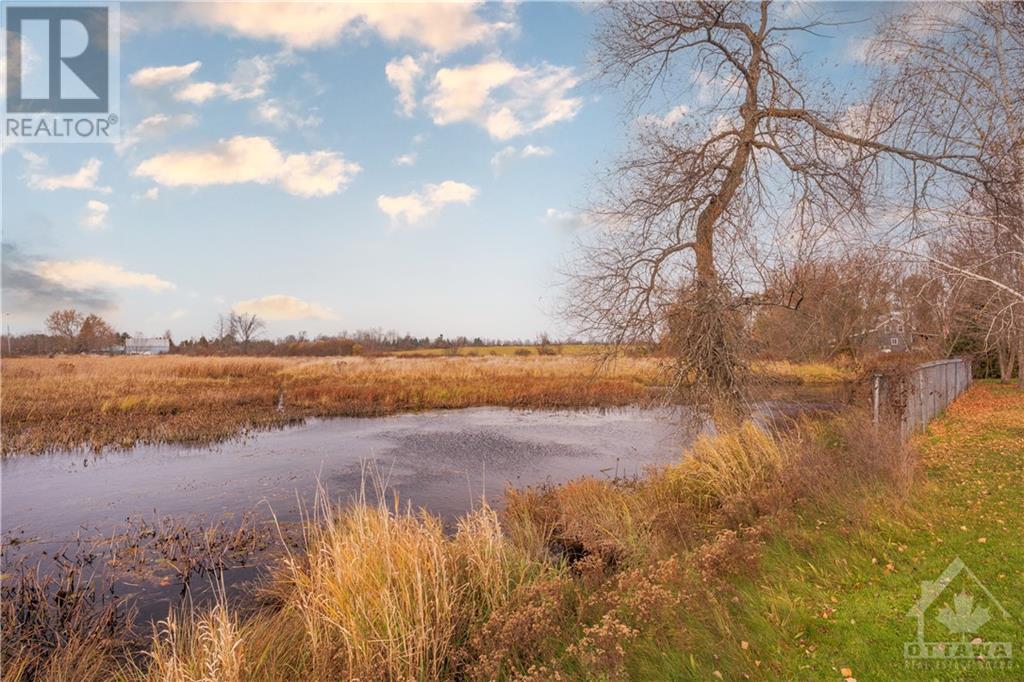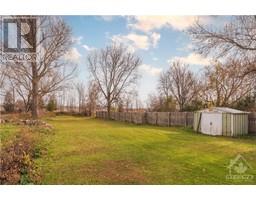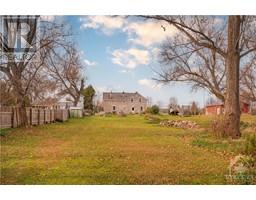23 Blacksmith Road Lombardy, Ontario K0G 1L0
$669,900
An emblem of history, built in the mid-1800s, located in the heart of Rideau Lakes, where this prominent century home with its limestone facade sits - a testament to the craftsmanship of its era. A blending of modern updates & historical features incl. high ceilings, intricately wood-carved motifs, original staircase, wide plank floors, deep sills, box-sashed windows, intricate mouldings & much more. Main floor boasts a bright foyer, grand living room; historically, the parlour/reception room enhanced W. stone F/P surround, mantle, & stunning windows, beautiful dining room, country kitchen, bathroom, main flr laundry & 2nd staircase. The charming second level offers 4 bedrooms, including the primary suite & full bathroom. Tranquil setting across from Van Clief Park & Otter Creek. Within easy reach to all amenities, Rideau Ferry beach & boat launch, hospitals, golf courses, shopping, & outdoor recreation. 10 min. to Smith Falls, Perth, 1 hr to Ottawa. 24 hr. irr on offers. (id:50886)
Property Details
| MLS® Number | 1418137 |
| Property Type | Single Family |
| Neigbourhood | Lombardy |
| AmenitiesNearBy | Golf Nearby, Shopping, Water Nearby |
| CommunityFeatures | Family Oriented |
| Easement | Unknown |
| ParkingSpaceTotal | 6 |
| Structure | Patio(s) |
Building
| BathroomTotal | 2 |
| BedroomsAboveGround | 4 |
| BedroomsTotal | 4 |
| Appliances | Refrigerator, Dishwasher, Dryer, Hood Fan, Stove, Washer |
| BasementDevelopment | Unfinished |
| BasementFeatures | Low |
| BasementType | Unknown (unfinished) |
| ConstructedDate | 1843 |
| ConstructionStyleAttachment | Detached |
| CoolingType | Central Air Conditioning |
| ExteriorFinish | Stone |
| FireProtection | Smoke Detectors |
| Fixture | Ceiling Fans |
| FlooringType | Mixed Flooring, Hardwood, Tile |
| FoundationType | Stone |
| HeatingFuel | Other |
| HeatingType | Forced Air |
| StoriesTotal | 2 |
| Type | House |
| UtilityWater | Drilled Well |
Parking
| Oversize | |
| Surfaced |
Land
| Acreage | No |
| LandAmenities | Golf Nearby, Shopping, Water Nearby |
| LandscapeFeatures | Partially Landscaped |
| Sewer | Septic System |
| SizeDepth | 330 Ft |
| SizeFrontage | 66 Ft |
| SizeIrregular | 0.54 |
| SizeTotal | 0.54 Ac |
| SizeTotalText | 0.54 Ac |
| ZoningDescription | Residential |
Rooms
| Level | Type | Length | Width | Dimensions |
|---|---|---|---|---|
| Second Level | Primary Bedroom | 16'8" x 13'2" | ||
| Second Level | Bedroom | 12'0" x 11'0" | ||
| Second Level | Bedroom | 11'3" x 10'2" | ||
| Second Level | Bedroom | 15'5" x 13'9" | ||
| Second Level | 4pc Bathroom | 8'0" x 7'5" | ||
| Main Level | Living Room | 19'9" x 14'0" | ||
| Main Level | Dining Room | 15'0" x 12'8" | ||
| Main Level | Other | 11'0" x 7'0" | ||
| Main Level | Kitchen | 14'0" x 11'0" | ||
| Main Level | 3pc Bathroom | 6'8" x 6'8" | ||
| Main Level | Laundry Room | 13'5" x 9'5" | ||
| Main Level | Eating Area | 11'0" x 9'0" | ||
| Main Level | Foyer | 12'0" x 7'7" |
https://www.realtor.ca/real-estate/27659158/23-blacksmith-road-lombardy-lombardy
Interested?
Contact us for more information
Wendy Branchaud
Salesperson
5536 Manotick Main St
Manotick, Ontario K4M 1A7






