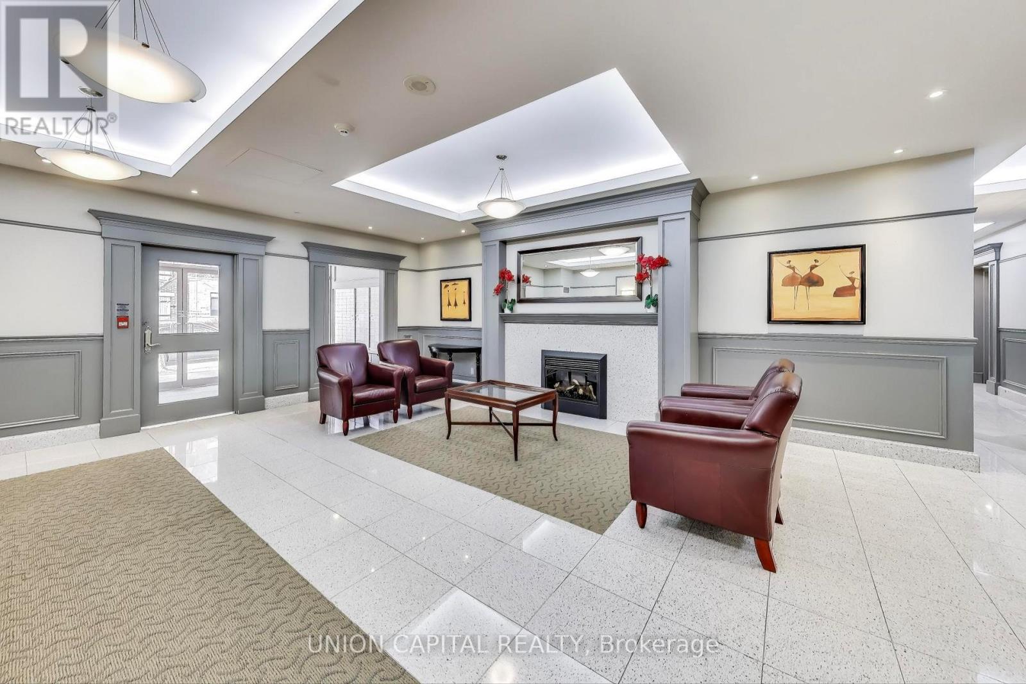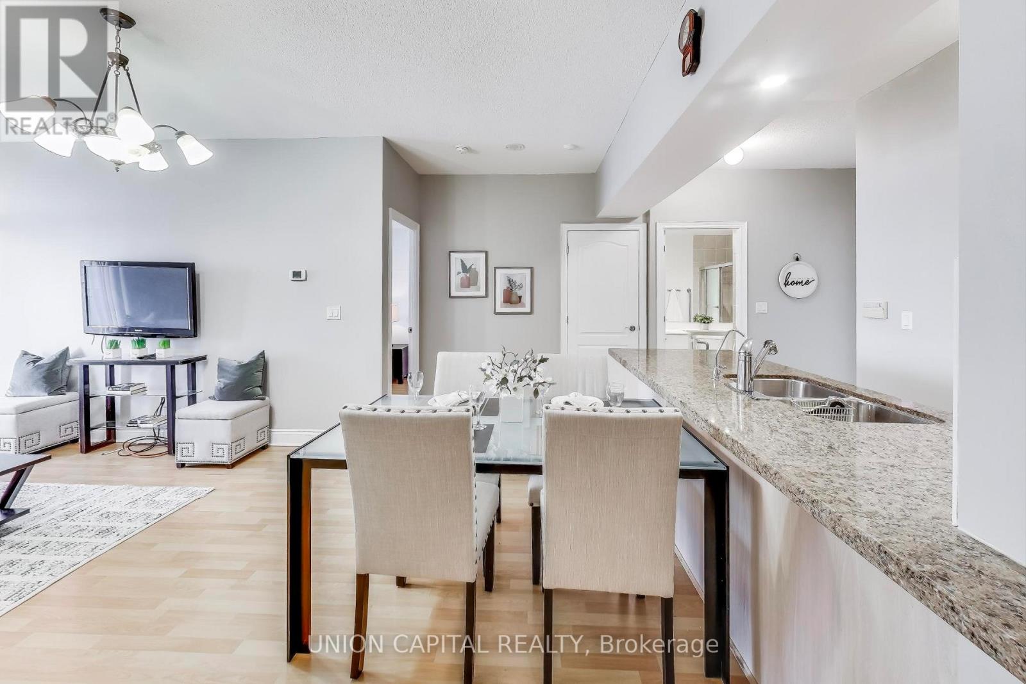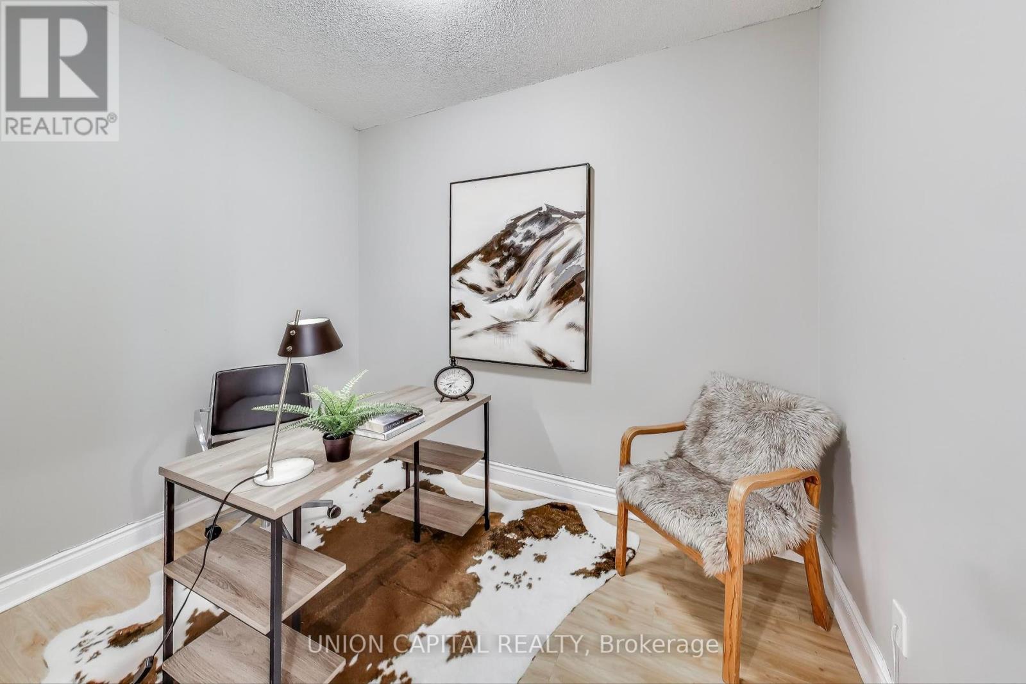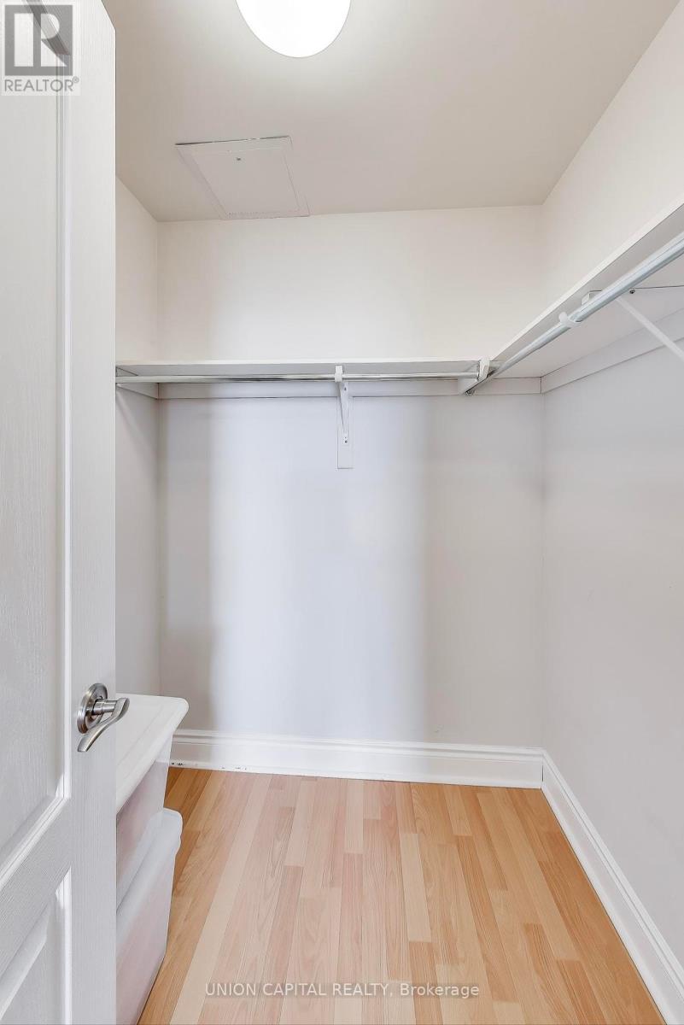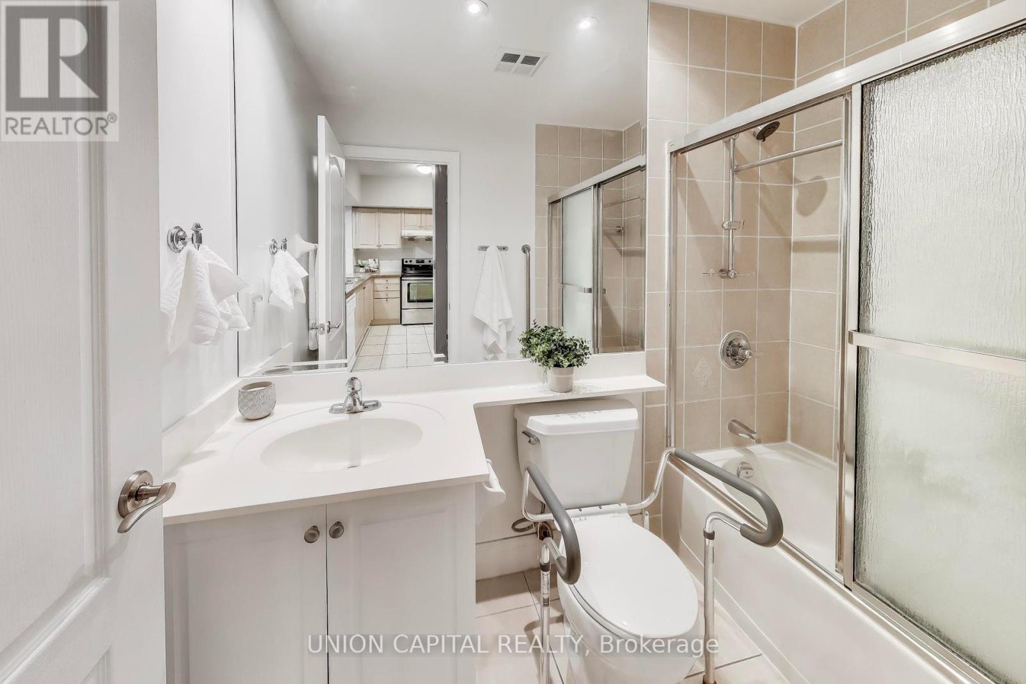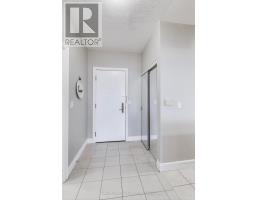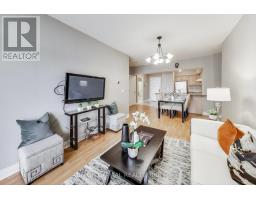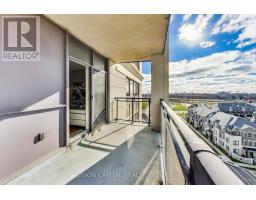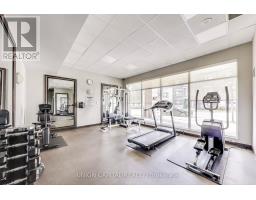906 - 51 Saddlecreek Drive W Markham, Ontario L3T 7Z1
$649,000Maintenance, Heat, Common Area Maintenance, Insurance, Water, Parking
$650.37 Monthly
Maintenance, Heat, Common Area Maintenance, Insurance, Water, Parking
$650.37 MonthlyRarely offered bright & spacious unit at Galleria Tower with 1 Bedroom + Den with an extremely functional layout and a walk in closet in the primary bedroom! At 760 sqft, this is the second biggest floorplan in the building. The den is very spacious and can be used as a second bedroom or home office. Located in Thornhill, this unit features 9' Ceilings, Laminate Floor, Exercise Room, and 24 Hr Concierge. Galleria Tower is also minutes to bus stop and close to 404, 407, Hwy7, Supermarkets, Restaurants, Shopping Malls, Cineplex. **** EXTRAS **** 1 Parking included. (id:50886)
Property Details
| MLS® Number | N10427945 |
| Property Type | Single Family |
| Community Name | Thornhill |
| AmenitiesNearBy | Park, Place Of Worship, Public Transit |
| CommunityFeatures | Pet Restrictions |
| Features | Wheelchair Access, Balcony, Carpet Free |
| ParkingSpaceTotal | 1 |
| ViewType | View |
Building
| BathroomTotal | 1 |
| BedroomsAboveGround | 1 |
| BedroomsBelowGround | 1 |
| BedroomsTotal | 2 |
| Amenities | Security/concierge, Exercise Centre, Recreation Centre, Sauna, Visitor Parking |
| Appliances | Dishwasher, Dryer, Refrigerator, Stove, Washer |
| CoolingType | Central Air Conditioning |
| ExteriorFinish | Concrete |
| FlooringType | Laminate |
| HeatingFuel | Natural Gas |
| HeatingType | Forced Air |
| SizeInterior | 699.9943 - 798.9932 Sqft |
| Type | Apartment |
Parking
| Underground |
Land
| Acreage | No |
| LandAmenities | Park, Place Of Worship, Public Transit |
Rooms
| Level | Type | Length | Width | Dimensions |
|---|---|---|---|---|
| Flat | Foyer | 2.4 m | 1.6 m | 2.4 m x 1.6 m |
| Flat | Primary Bedroom | 4.4 m | 2.7 m | 4.4 m x 2.7 m |
| Flat | Den | 3.2 m | 2.3 m | 3.2 m x 2.3 m |
| Flat | Kitchen | 1.8 m | 3 m | 1.8 m x 3 m |
| Flat | Dining Room | 6.4 m | 3.1 m | 6.4 m x 3.1 m |
| Flat | Living Room | 6.4 m | 3.1 m | 6.4 m x 3.1 m |
https://www.realtor.ca/real-estate/27659097/906-51-saddlecreek-drive-w-markham-thornhill-thornhill
Interested?
Contact us for more information
Vincent Jim
Salesperson
245 West Beaver Creek Rd #9b
Richmond Hill, Ontario L4B 1L1





