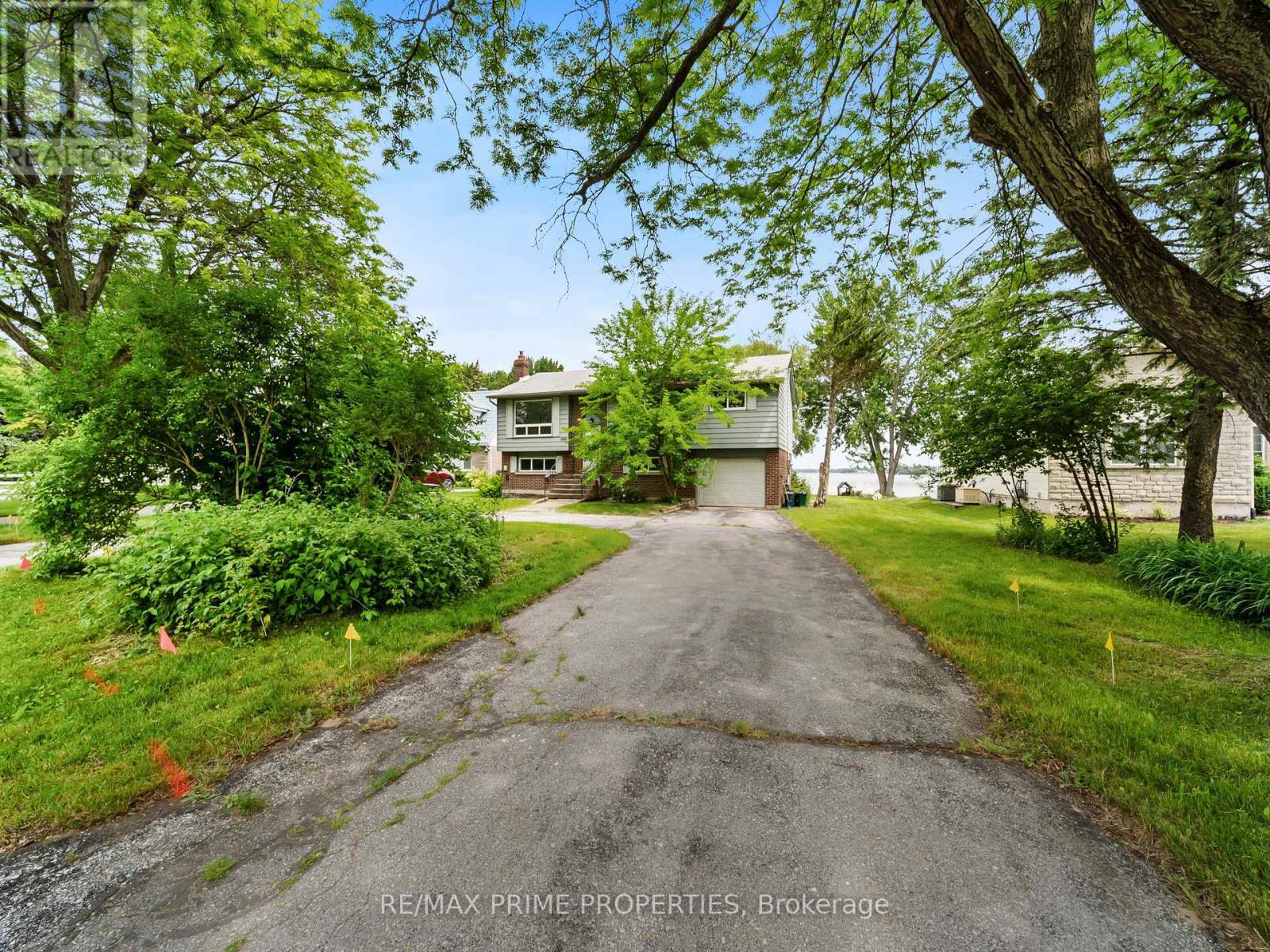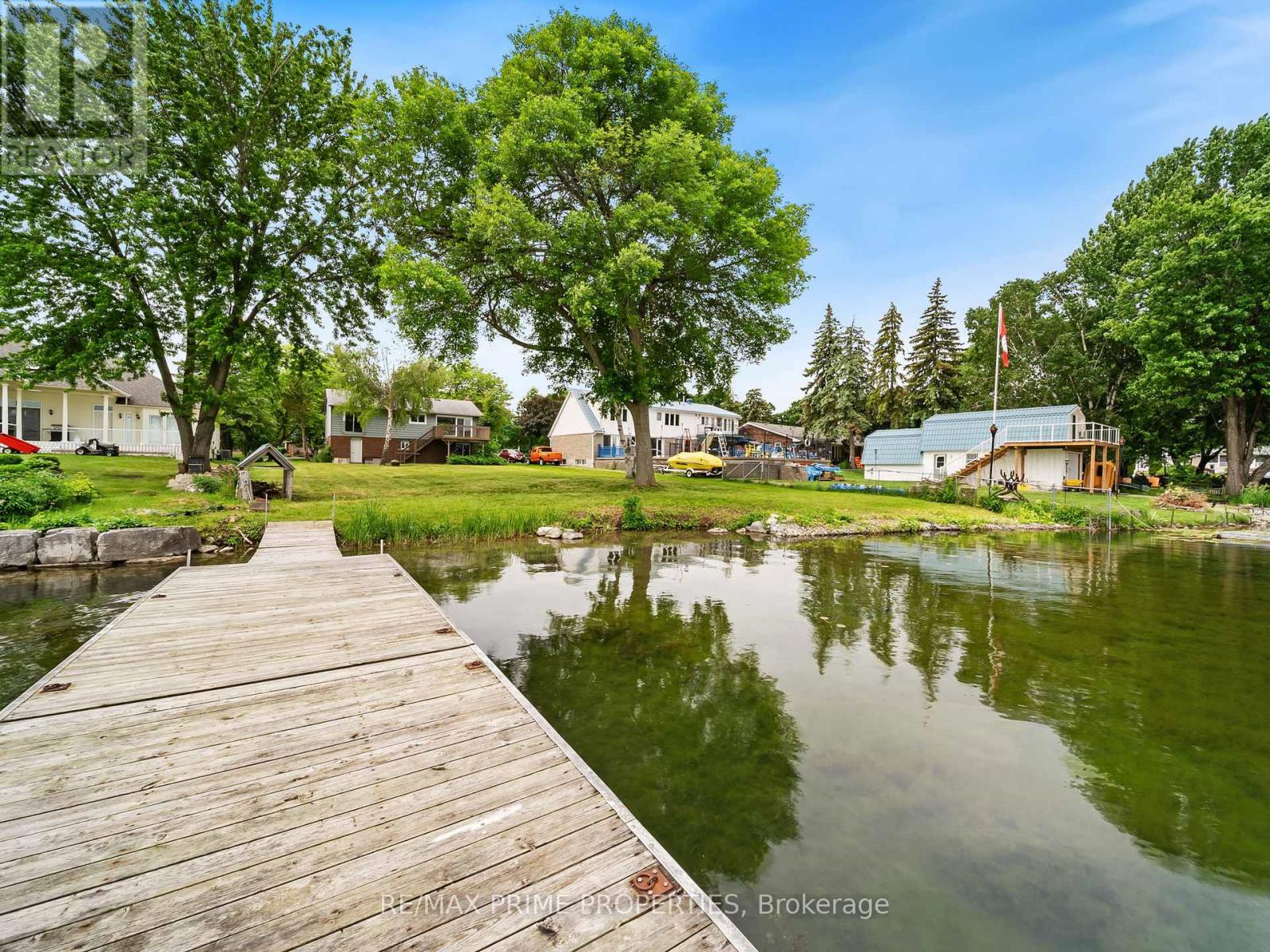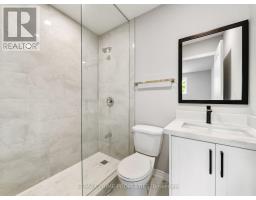691 Glen Crescent Orillia, Ontario L3V 6R2
$1,350,000
Client RemarksExperience the perfect blend of modern comfort and rustic charm in this newly renovated cottage located in the picturesque town of Orillia. Nestled on a generous 79x213 lot, this property boasts direct access to the serene waters of Lake Couchiching, making it an ideal sanctuary for nature lovers and water enthusiasts alike. Key Features: Newly Renovated: This cottage has been thoughtfully updated with modern amenities while maintaining its cozy, inviting atmosphere. Waterfront Property: Enjoy breathtaking views and easy access to Lake Couchiching right from your backyard. Perfect for boating, fishing, and swimming. Spacious Lot: With a lot size of 79x213 feet, there's ample space for outdoor activities, gardening, or simply relaxing in your private lakeside haven. Walk-Out Basement: The walk-out basement provides additional living space, perfect for a family room, guest suite, or recreational area. Deck: The expansive deck is perfect for entertaining, dining al fresco, or simply enjoying the tranquil lake views. Dock: A private dock allows for convenient lake access, whether you're setting off on a kayaking adventure or enjoying a peaceful sunset. This charming cottage is more than just a home; it's a lifestyle. Whether you're seeking a year-round residence or a seasonal getaway, this property offers the best of lakeside living in a beautiful, serene setting. Don't miss the opportunity to make this lakeside dream your reality. **** EXTRAS **** Fridge, stove, dishwasher, washer and dryer. (id:50886)
Property Details
| MLS® Number | S10427964 |
| Property Type | Single Family |
| Community Name | Orillia |
| Features | Carpet Free |
| ParkingSpaceTotal | 7 |
| Structure | Dock |
| ViewType | Direct Water View |
| WaterFrontType | Waterfront |
Building
| BathroomTotal | 3 |
| BedroomsAboveGround | 3 |
| BedroomsBelowGround | 1 |
| BedroomsTotal | 4 |
| ArchitecturalStyle | Raised Bungalow |
| BasementDevelopment | Finished |
| BasementFeatures | Walk Out |
| BasementType | N/a (finished) |
| ConstructionStyleAttachment | Detached |
| CoolingType | Central Air Conditioning |
| ExteriorFinish | Brick, Vinyl Siding |
| FireplacePresent | Yes |
| FlooringType | Tile, Laminate |
| FoundationType | Concrete |
| HeatingFuel | Natural Gas |
| HeatingType | Forced Air |
| StoriesTotal | 1 |
| Type | House |
| UtilityWater | Municipal Water |
Parking
| Garage |
Land
| AccessType | Private Road, Private Docking |
| Acreage | No |
| Sewer | Sanitary Sewer |
| SizeDepth | 213 Ft ,8 In |
| SizeFrontage | 79 Ft ,3 In |
| SizeIrregular | 79.27 X 213.67 Ft ; 205.71 Ft X 79.98 Ft X 206.47 Ft X 79.9 |
| SizeTotalText | 79.27 X 213.67 Ft ; 205.71 Ft X 79.98 Ft X 206.47 Ft X 79.9|under 1/2 Acre |
| SurfaceWater | Lake/pond |
| ZoningDescription | Single Family Residential |
Rooms
| Level | Type | Length | Width | Dimensions |
|---|---|---|---|---|
| Lower Level | Bedroom | Measurements not available | ||
| Lower Level | Recreational, Games Room | 3.65 m | 4.27 m | 3.65 m x 4.27 m |
| Upper Level | Kitchen | 7.7 m | 3.5 m | 7.7 m x 3.5 m |
| Upper Level | Primary Bedroom | 3.6 m | 3.65 m | 3.6 m x 3.65 m |
| Upper Level | Bedroom 2 | 3.05 m | 3.35 m | 3.05 m x 3.35 m |
| Upper Level | Bedroom 3 | 3.05 m | 3.35 m | 3.05 m x 3.35 m |
| Upper Level | Living Room | 3.66 m | 4.27 m | 3.66 m x 4.27 m |
Utilities
| Cable | Installed |
| Sewer | Installed |
https://www.realtor.ca/real-estate/27659167/691-glen-crescent-orillia-orillia
Interested?
Contact us for more information
Helen Liu
Broker of Record
72 Copper Creek Dr #101b
Markham, Ontario L6B 0P2

















































































