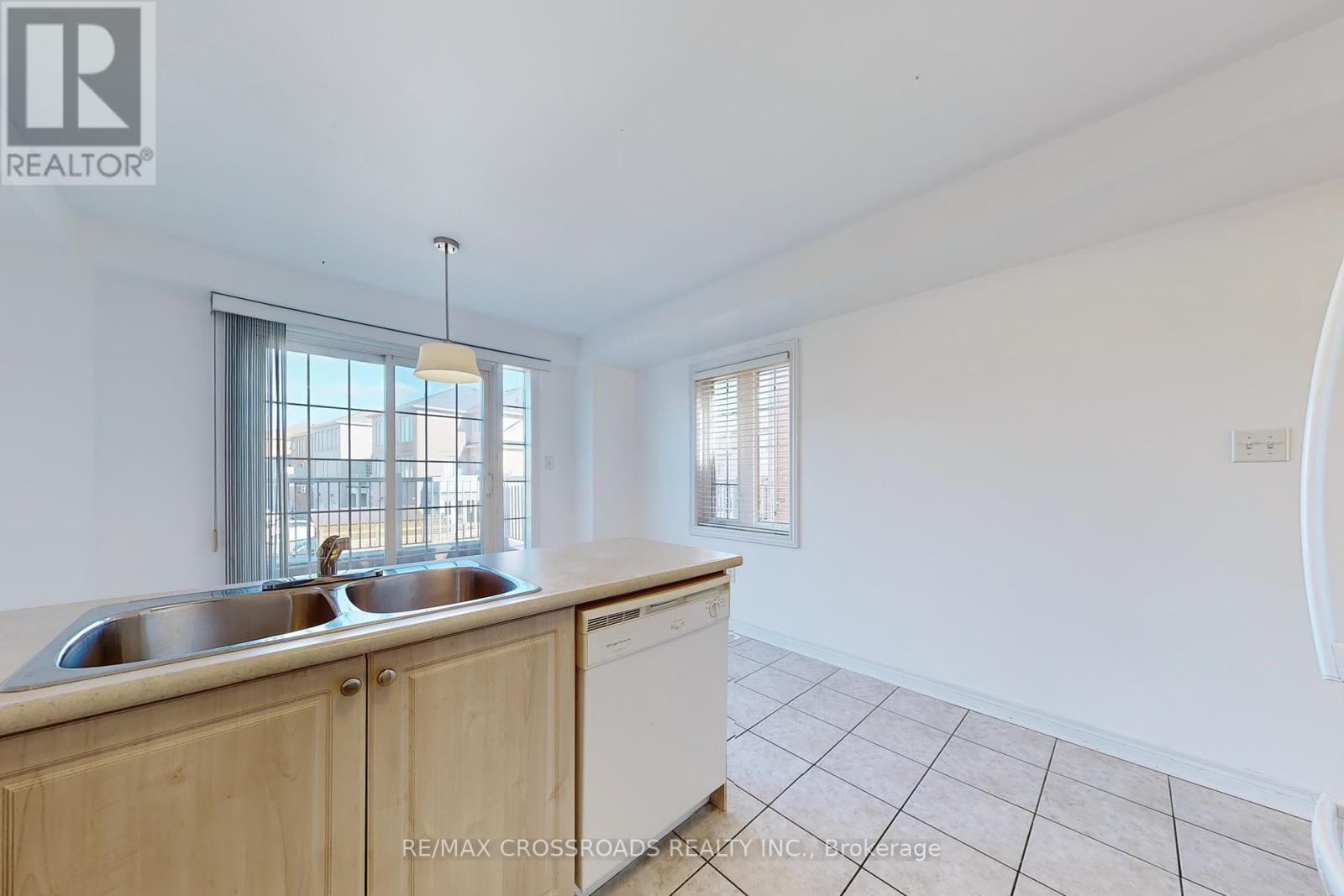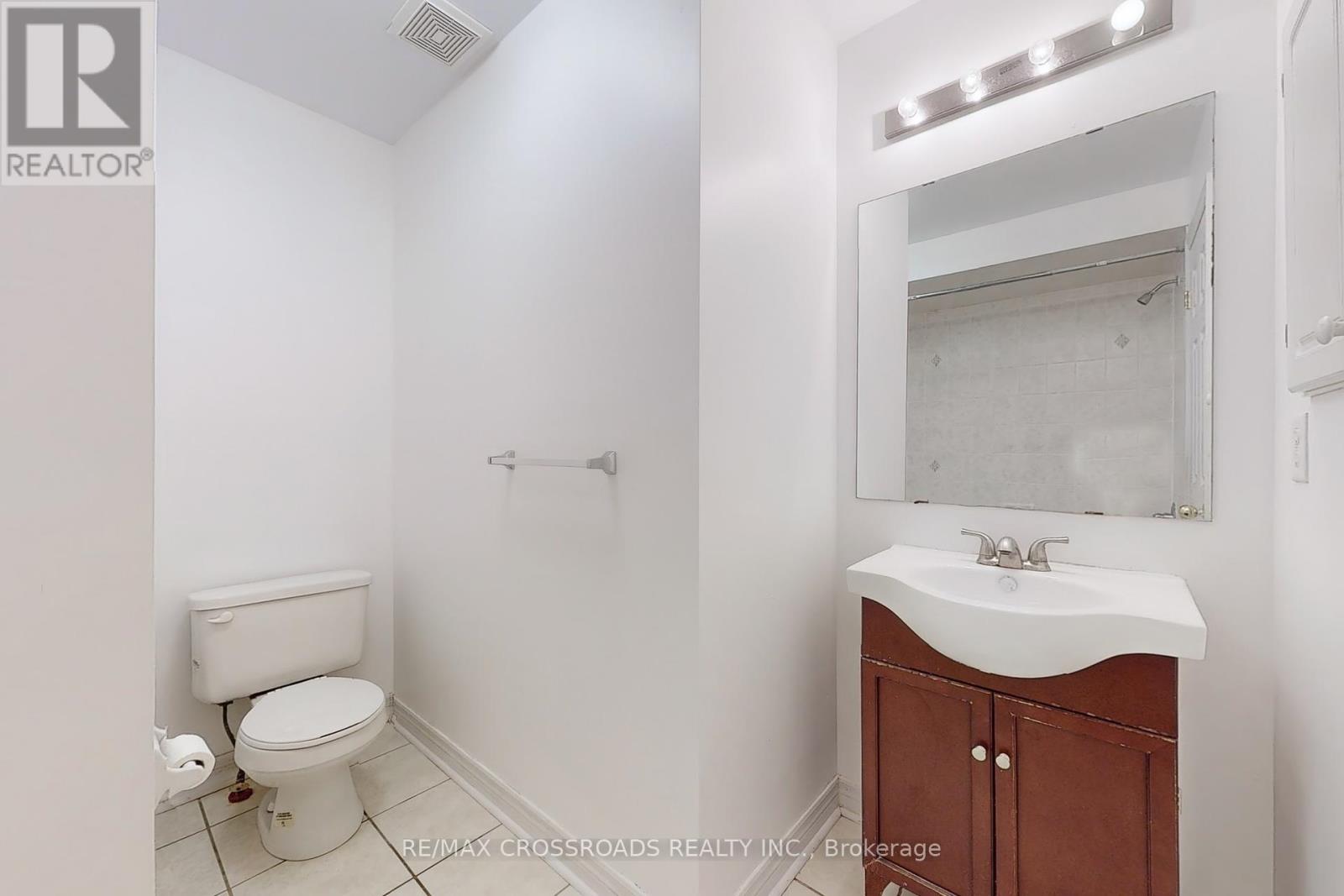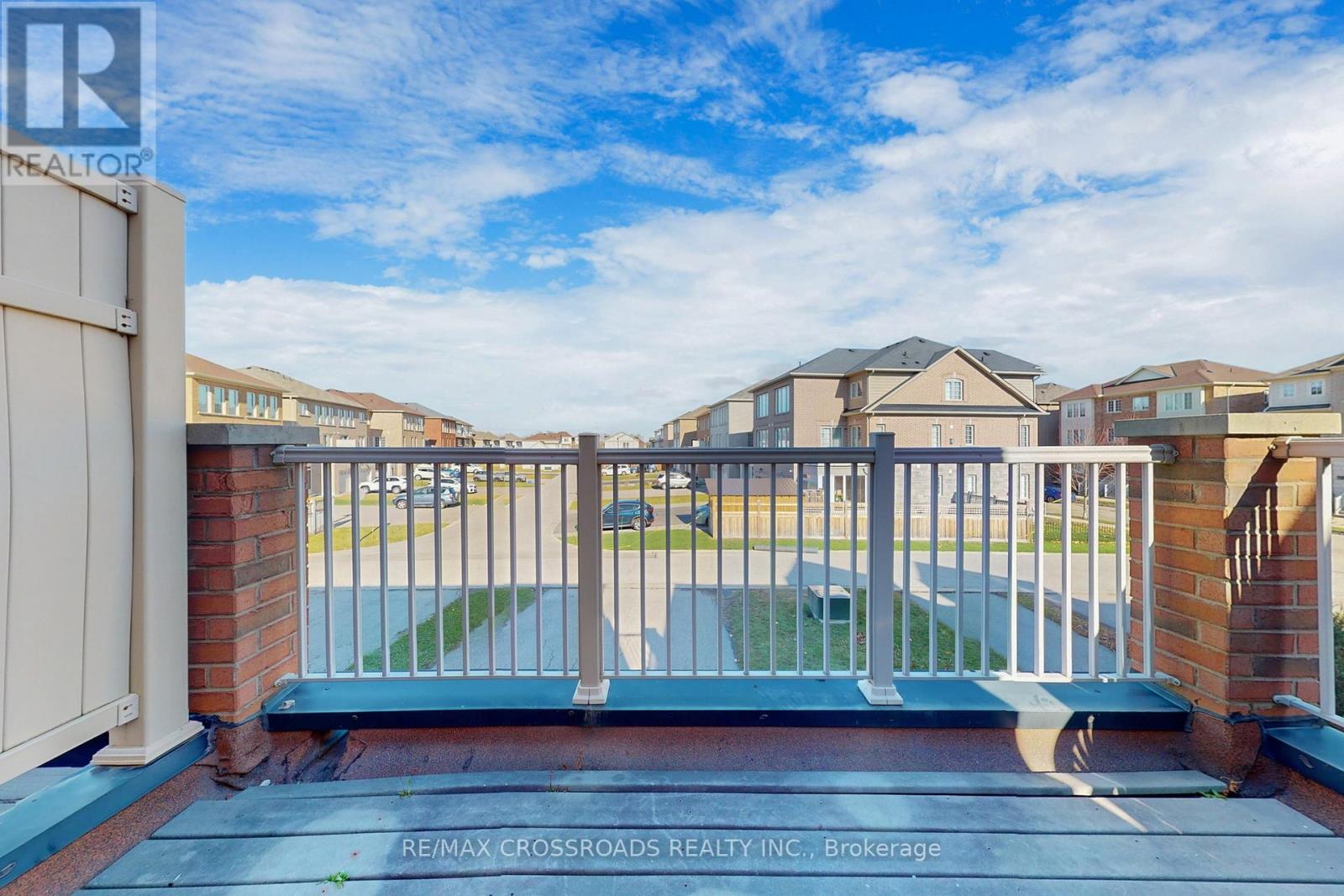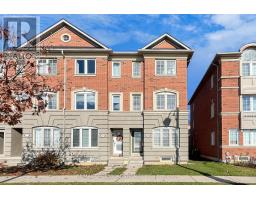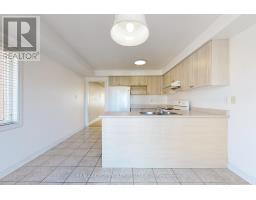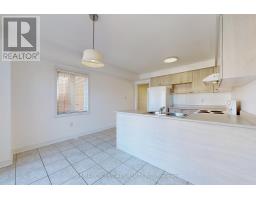2576 Bur Oak Avenue Markham, Ontario L6B 1J5
2 Bedroom
3 Bathroom
Central Air Conditioning
Forced Air
$2,800 Monthly
Beautiful 3-Storey End Unit Freehold Townhome In The Heart Of Cornell Village, Facing Park, Spacious & Bright, 2 Ensuites. Mins To Hwy 407, Markham Stouffville Hospital,Close To Public Transit, Shops And Other Amenities, Walk To School. Great Room On Main Floor Could Be Used As an Office. Direct Access To Garage, Extra Long Driveway Parks 3 Cars. **** EXTRAS **** Fridge, stove, ranghood, built-in dishwasher, washer & dryer. All blinds & electric light fixtures. (id:50886)
Property Details
| MLS® Number | N10427973 |
| Property Type | Single Family |
| Community Name | Cornell |
| AmenitiesNearBy | Hospital, Park, Place Of Worship, Public Transit, Schools |
| ParkingSpaceTotal | 4 |
Building
| BathroomTotal | 3 |
| BedroomsAboveGround | 2 |
| BedroomsTotal | 2 |
| Appliances | Garage Door Opener Remote(s) |
| BasementType | Full |
| ConstructionStyleAttachment | Attached |
| CoolingType | Central Air Conditioning |
| ExteriorFinish | Brick |
| FlooringType | Laminate, Ceramic, Carpeted |
| HalfBathTotal | 1 |
| HeatingFuel | Natural Gas |
| HeatingType | Forced Air |
| StoriesTotal | 3 |
| Type | Row / Townhouse |
| UtilityWater | Municipal Water |
Parking
| Attached Garage |
Land
| Acreage | No |
| LandAmenities | Hospital, Park, Place Of Worship, Public Transit, Schools |
| Sewer | Sanitary Sewer |
| SizeDepth | 99 Ft ,6 In |
| SizeFrontage | 17 Ft ,2 In |
| SizeIrregular | 17.22 X 99.51 Ft |
| SizeTotalText | 17.22 X 99.51 Ft |
Rooms
| Level | Type | Length | Width | Dimensions |
|---|---|---|---|---|
| Second Level | Living Room | 5.79 m | 3.63 m | 5.79 m x 3.63 m |
| Second Level | Dining Room | 5.79 m | 3.63 m | 5.79 m x 3.63 m |
| Second Level | Kitchen | 4.85 m | 3.62 m | 4.85 m x 3.62 m |
| Third Level | Primary Bedroom | 3.1 m | 3.69 m | 3.1 m x 3.69 m |
| Third Level | Bedroom 2 | 2.79 m | 3.67 m | 2.79 m x 3.67 m |
| Main Level | Great Room | 5.72 m | 3.63 m | 5.72 m x 3.63 m |
https://www.realtor.ca/real-estate/27659163/2576-bur-oak-avenue-markham-cornell-cornell
Interested?
Contact us for more information
Ellayne Kin Bing Nip
Broker
RE/MAX Crossroads Realty Inc.












