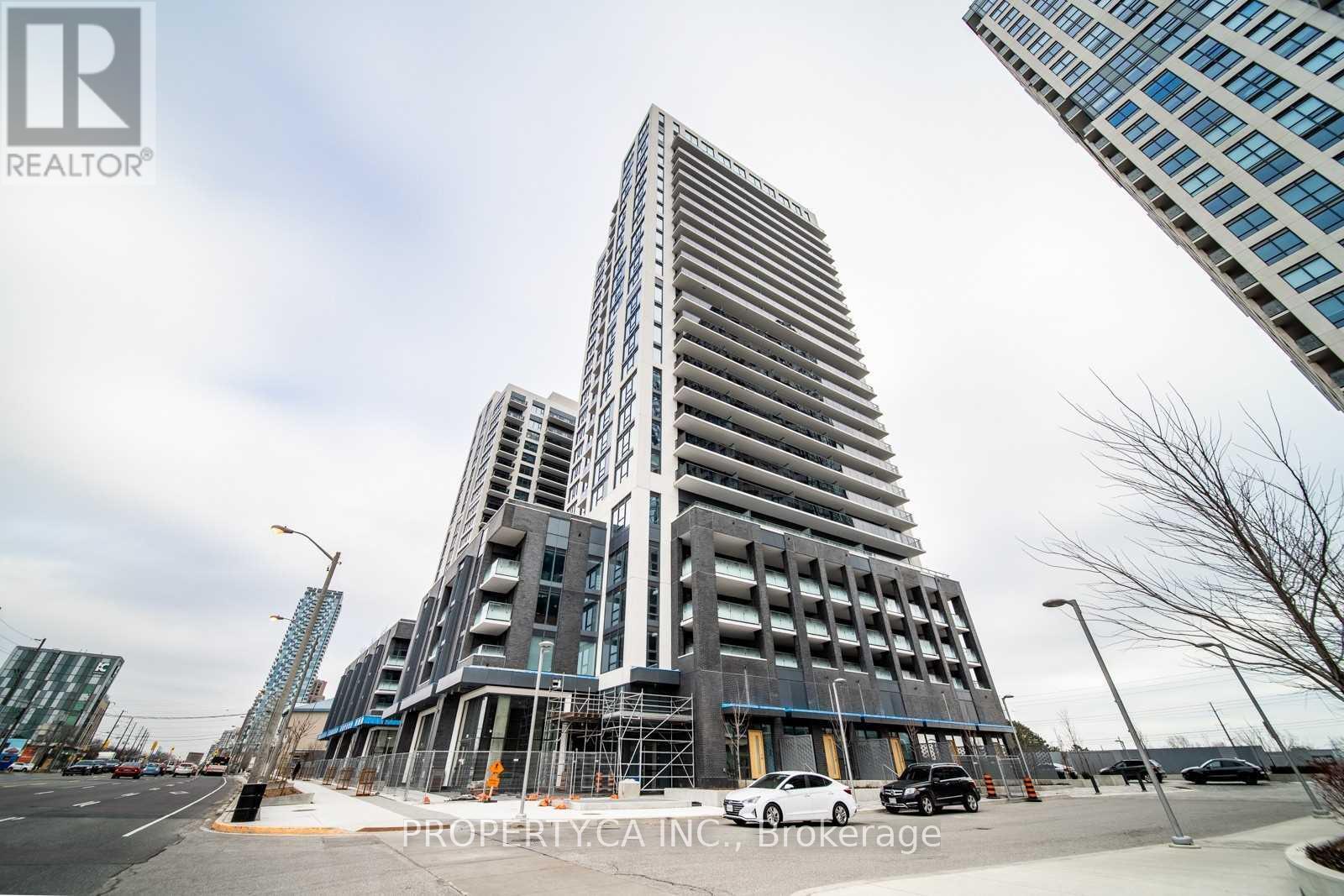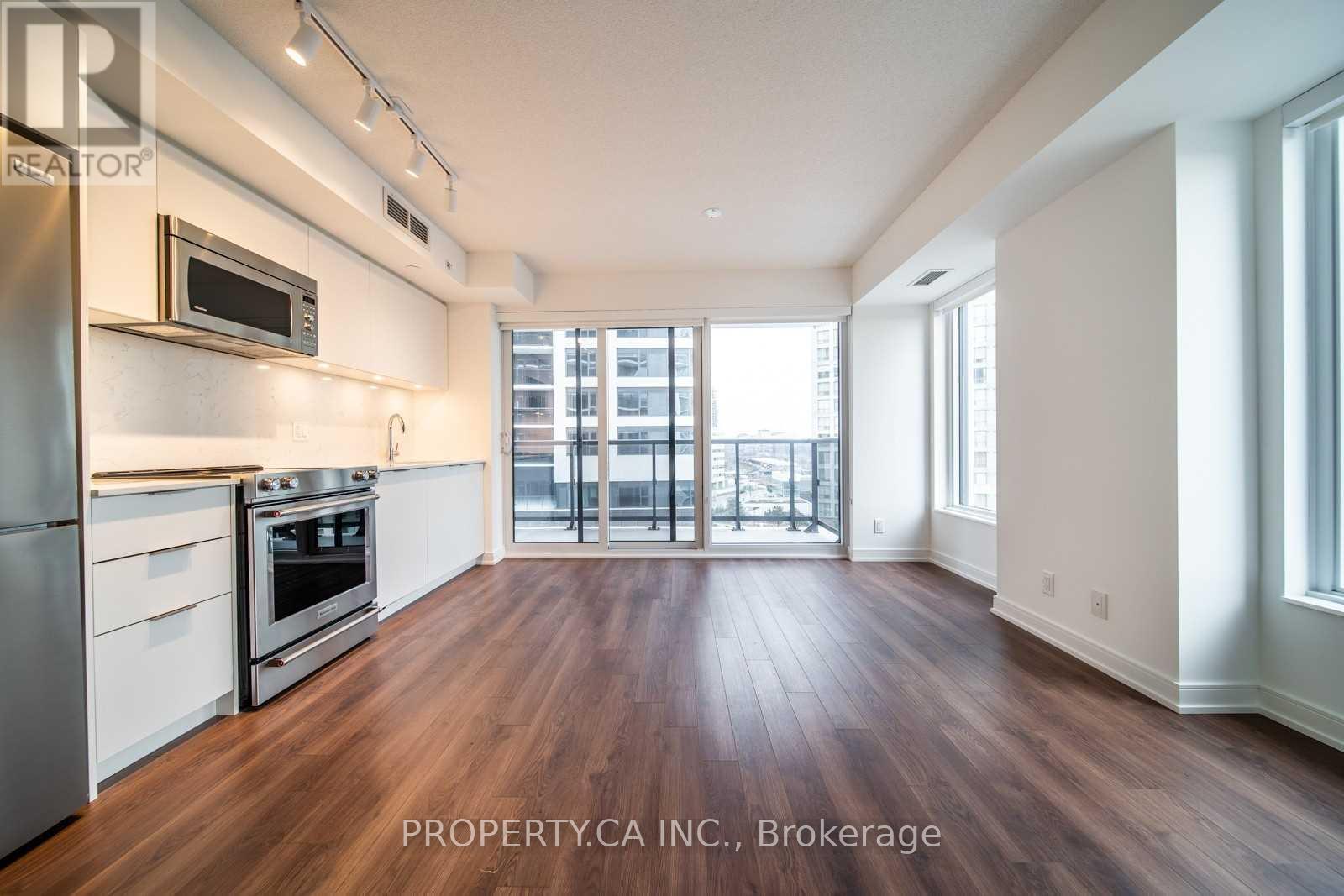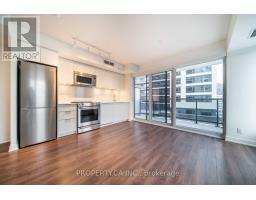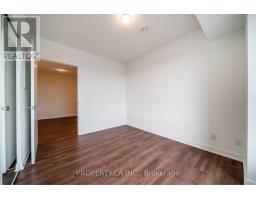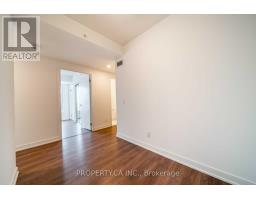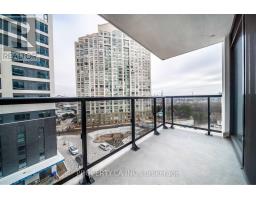608 - 30 Samuel Wood Way Toronto, Ontario M9B 0C9
2 Bedroom
2 Bathroom
699.9943 - 798.9932 sqft
Central Air Conditioning
Forced Air
$2,700 Monthly
Spacious Corner Spacious 1 Bedroom + Den With 1.5 Bathrooms Unit In A Trendy Kip DistrictPhase 2 Condo. Sun Filled ***South East Facing*** With Large Balcony. Modern Design, SpaciousLiving, Dining Room, Ensuite 4 Pc Bathroom, Large Den. Building Offers 24 Hrs Concierge, Gym,Room Top Patio And Much More. Steps To TTC Kipling And GO Station, Shopping, Coffee Shops,Restaurants, Parks Minutes From Hwy 427, QEW And Much More. 1 Parking Included. (id:50886)
Property Details
| MLS® Number | W9419957 |
| Property Type | Single Family |
| Community Name | Islington-City Centre West |
| CommunityFeatures | Pet Restrictions |
| Features | Balcony |
| ParkingSpaceTotal | 1 |
Building
| BathroomTotal | 2 |
| BedroomsAboveGround | 1 |
| BedroomsBelowGround | 1 |
| BedroomsTotal | 2 |
| Amenities | Security/concierge, Exercise Centre, Party Room, Visitor Parking |
| Appliances | Dishwasher, Dryer, Microwave, Refrigerator, Stove, Washer |
| CoolingType | Central Air Conditioning |
| ExteriorFinish | Concrete |
| FlooringType | Laminate |
| HalfBathTotal | 1 |
| HeatingFuel | Natural Gas |
| HeatingType | Forced Air |
| SizeInterior | 699.9943 - 798.9932 Sqft |
| Type | Apartment |
Parking
| Underground |
Land
| Acreage | No |
Rooms
| Level | Type | Length | Width | Dimensions |
|---|---|---|---|---|
| Main Level | Kitchen | 3.87 m | 1.74 m | 3.87 m x 1.74 m |
| Main Level | Living Room | 4.85 m | 3.02 m | 4.85 m x 3.02 m |
| Main Level | Dining Room | 4.85 m | 3.02 m | 4.85 m x 3.02 m |
| Main Level | Primary Bedroom | 3.5 m | 2.87 m | 3.5 m x 2.87 m |
| Main Level | Den | 2.62 m | 1.98 m | 2.62 m x 1.98 m |
Interested?
Contact us for more information
Mariya Lopez Torres
Salesperson
Property.ca Inc.
31 Disera Drive Suite 250
Thornhill, Ontario L4J 0A7
31 Disera Drive Suite 250
Thornhill, Ontario L4J 0A7


