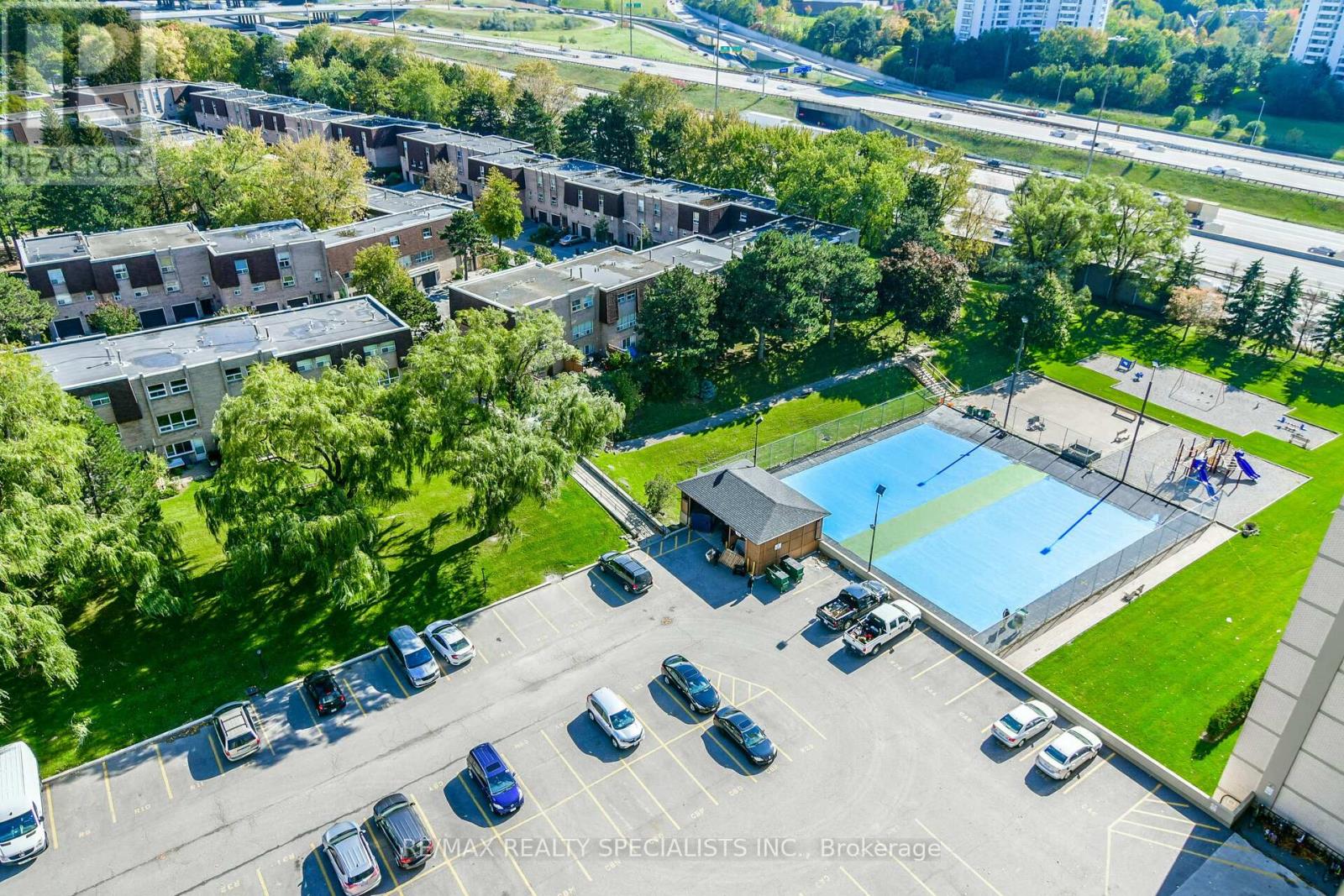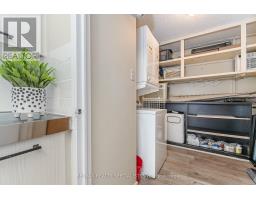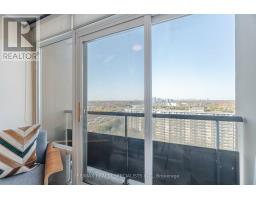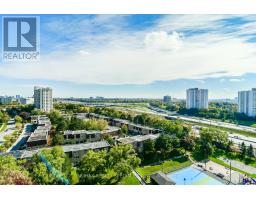1808 - 5 Parkway Forest Drive Toronto, Ontario M2J 1L2
$499,999Maintenance, Heat, Electricity, Water, Cable TV, Common Area Maintenance, Insurance, Parking
$614.93 Monthly
Maintenance, Heat, Electricity, Water, Cable TV, Common Area Maintenance, Insurance, Parking
$614.93 MonthlySuper Location! Perfect For Commuters! Easy Access to Don Mills Subway Station, Fairview Mall, TTC Express Bus Routes, Library, Schools, Parks, Community Centers, Shopping and So Much More! Major Highways (401, 404, DVP), GO Station, and a Hospital are Just Minutes away! Fabulous One Bedroom and Solarium That Functions Great As A Second Bedroom! Professionally Renovated Throughout In 2021, Including Kitchen, Bathroom and Floors (Waterproof In Kitchen)! Looks and Feels Spectacular! This Unit (1808) Is Lucky Enough To Enjoy An Unobstructed West Exposure That Gives Plenty of Natural Light and Stunning Sunset Views. All Utilities, Including Bell Fibe TV and 1.5 Gbit Internet, Parking, Exclusive Access To A Pool, Dual Saunas, Tennis Court and Playground Are Included In Your Condo Fees! Act Quickly To Claim This Condo As Your Next Home or Investment Property! Make York Gardens Your Home Today! (id:50886)
Property Details
| MLS® Number | C9505865 |
| Property Type | Single Family |
| Community Name | Henry Farm |
| AmenitiesNearBy | Hospital, Park, Public Transit, Schools |
| CommunityFeatures | Pet Restrictions, Community Centre |
| Features | Balcony |
| ParkingSpaceTotal | 1 |
| PoolType | Outdoor Pool |
| Structure | Tennis Court |
Building
| BathroomTotal | 1 |
| BedroomsAboveGround | 1 |
| BedroomsBelowGround | 1 |
| BedroomsTotal | 2 |
| Amenities | Recreation Centre, Sauna, Visitor Parking |
| Appliances | Dryer, Microwave, Range, Refrigerator, Stove, Washer, Window Coverings |
| CoolingType | Window Air Conditioner |
| ExteriorFinish | Brick, Concrete |
| FireProtection | Security System |
| FlooringType | Laminate |
| HeatingFuel | Natural Gas |
| HeatingType | Baseboard Heaters |
| SizeInterior | 799.9932 - 898.9921 Sqft |
| Type | Apartment |
Parking
| Underground |
Land
| Acreage | No |
| LandAmenities | Hospital, Park, Public Transit, Schools |
Rooms
| Level | Type | Length | Width | Dimensions |
|---|---|---|---|---|
| Main Level | Living Room | 6 m | 3.2 m | 6 m x 3.2 m |
| Main Level | Dining Room | 2.54 m | 2.35 m | 2.54 m x 2.35 m |
| Main Level | Kitchen | 3.33 m | 2.27 m | 3.33 m x 2.27 m |
| Main Level | Primary Bedroom | 4.29 m | 3.03 m | 4.29 m x 3.03 m |
| Main Level | Solarium | 2.95 m | 2.65 m | 2.95 m x 2.65 m |
| Main Level | Laundry Room | 2.85 m | 2.35 m | 2.85 m x 2.35 m |
Interested?
Contact us for more information
Beths Suepaul
Broker
4310 Sherwoodtowne Blvd 200a
Mississauga, Ontario L4Z 4C4















































































