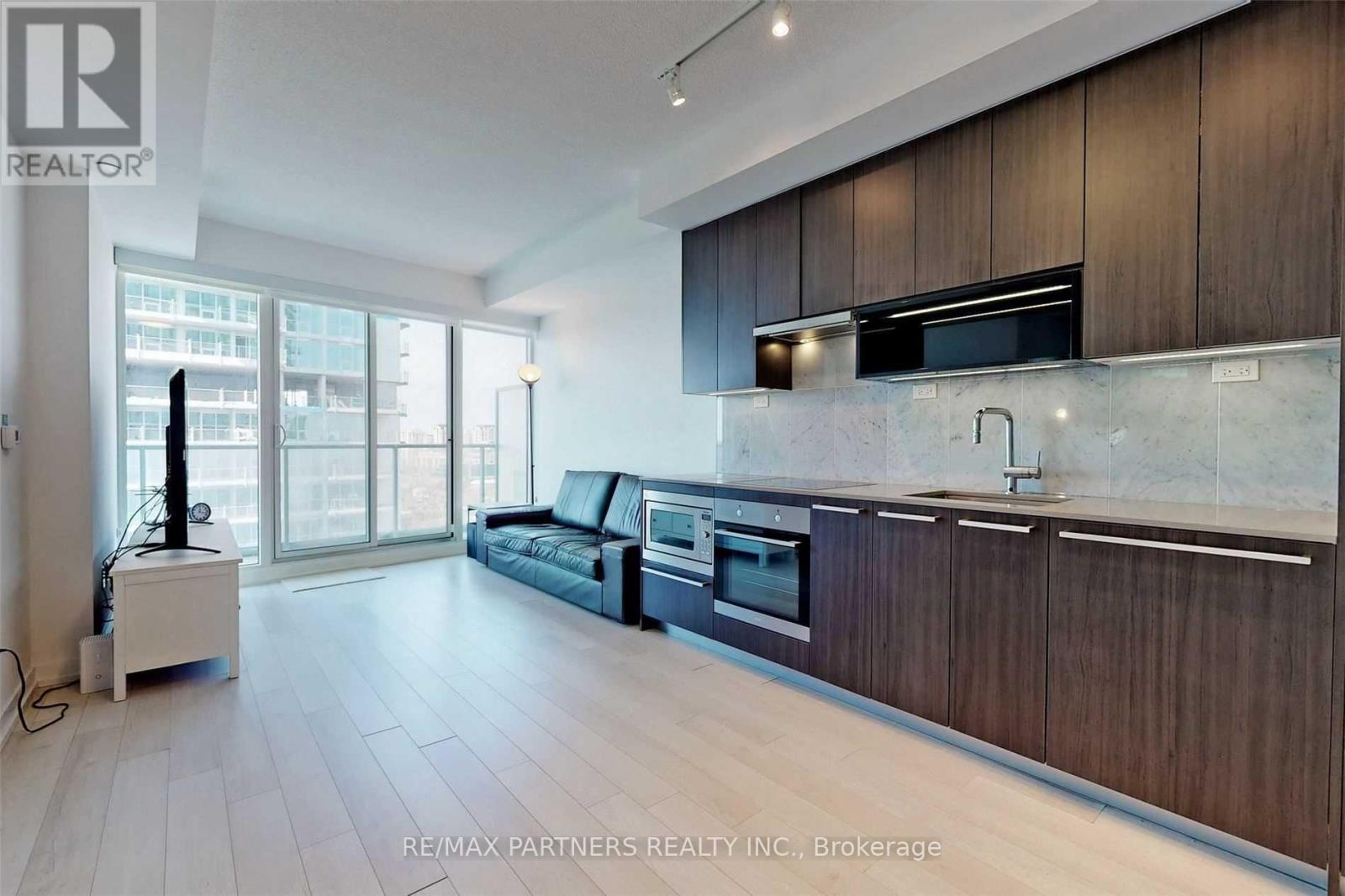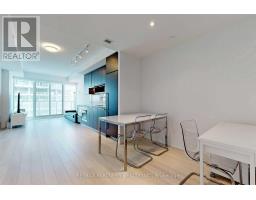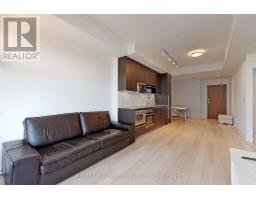2501 - 115 Mcmahon Drive Toronto, Ontario M2K 2X9
$2,650 Monthly
Highly Desirable Heart of North York * 1-bedroom plus Open Den * 9ft Ceilings * Bright Living Area with Walkout to Private Balcony * Modern Kitchen Featuring Integrated Appliances and Custom Cabinetry * Luxurious Bathroom with Marble Tile Finishes * Includes 1 Locker and 1 Parking Space * Upscale building offering premium amenities, including a gym, indoor pool, and 24-hour concierge * Prime location with easy access to highways, subway, GO station, hospitals, parks, grocery stores, restaurants, and retail shops. **** EXTRAS **** Fridge, Stove, Dishwasher, Washer& Dryer, All Electrical Light Fixtures. (id:50886)
Property Details
| MLS® Number | C9419945 |
| Property Type | Single Family |
| Community Name | Bayview Village |
| CommunityFeatures | Pet Restrictions |
| Features | Balcony |
| ParkingSpaceTotal | 1 |
Building
| BathroomTotal | 1 |
| BedroomsAboveGround | 1 |
| BedroomsBelowGround | 1 |
| BedroomsTotal | 2 |
| Amenities | Storage - Locker |
| CoolingType | Central Air Conditioning |
| ExteriorFinish | Concrete |
| FlooringType | Laminate |
| HeatingFuel | Natural Gas |
| HeatingType | Forced Air |
| SizeInterior | 599.9954 - 698.9943 Sqft |
| Type | Apartment |
Parking
| Underground |
Land
| Acreage | No |
Rooms
| Level | Type | Length | Width | Dimensions |
|---|---|---|---|---|
| Main Level | Living Room | 1 m | 1 m | 1 m x 1 m |
| Main Level | Dining Room | 1 m | 1 m | 1 m x 1 m |
| Main Level | Kitchen | 1 m | 1 m | 1 m x 1 m |
| Main Level | Primary Bedroom | 1 m | 1 m | 1 m x 1 m |
| Main Level | Den | 1 m | 1 m | 1 m x 1 m |
Interested?
Contact us for more information
Johnson Ching-Fung Yu
Broker
550 Highway 7 East Unit 103
Richmond Hill, Ontario L4B 3Z4
Janet H Yu
Broker of Record
550 Highway 7 East Unit 103
Richmond Hill, Ontario L4B 3Z4

































