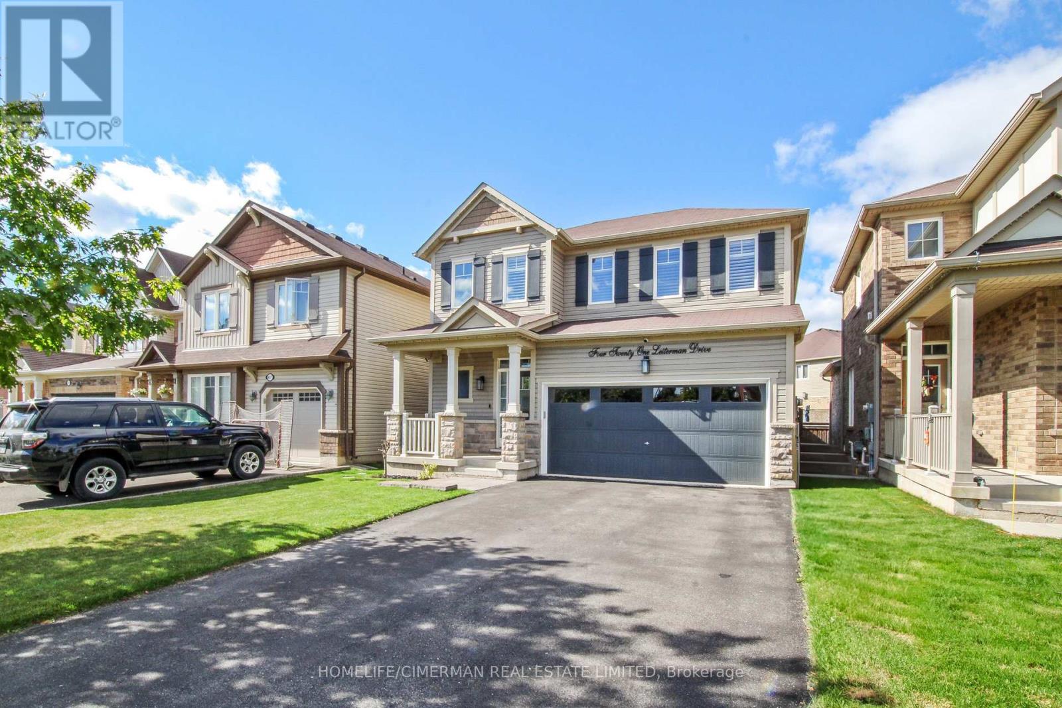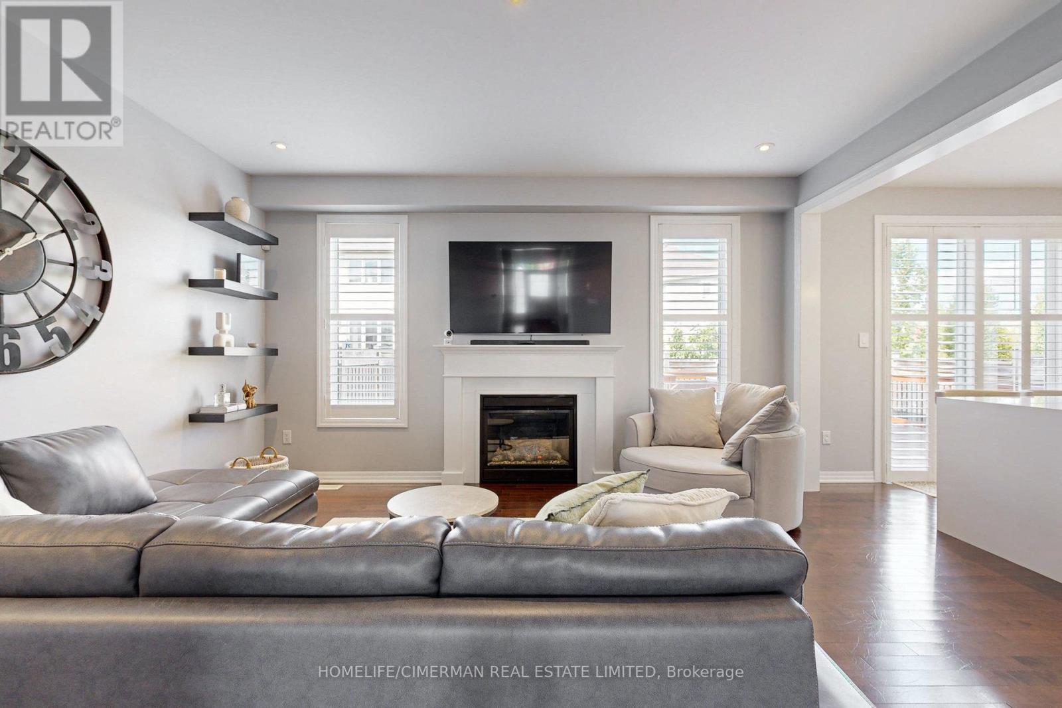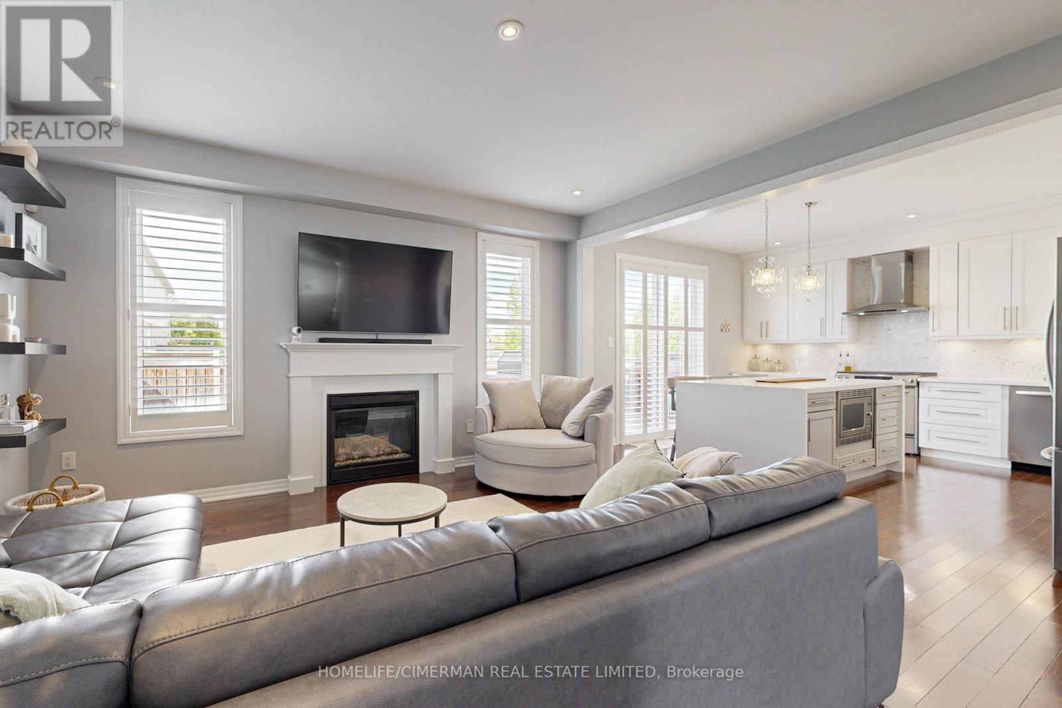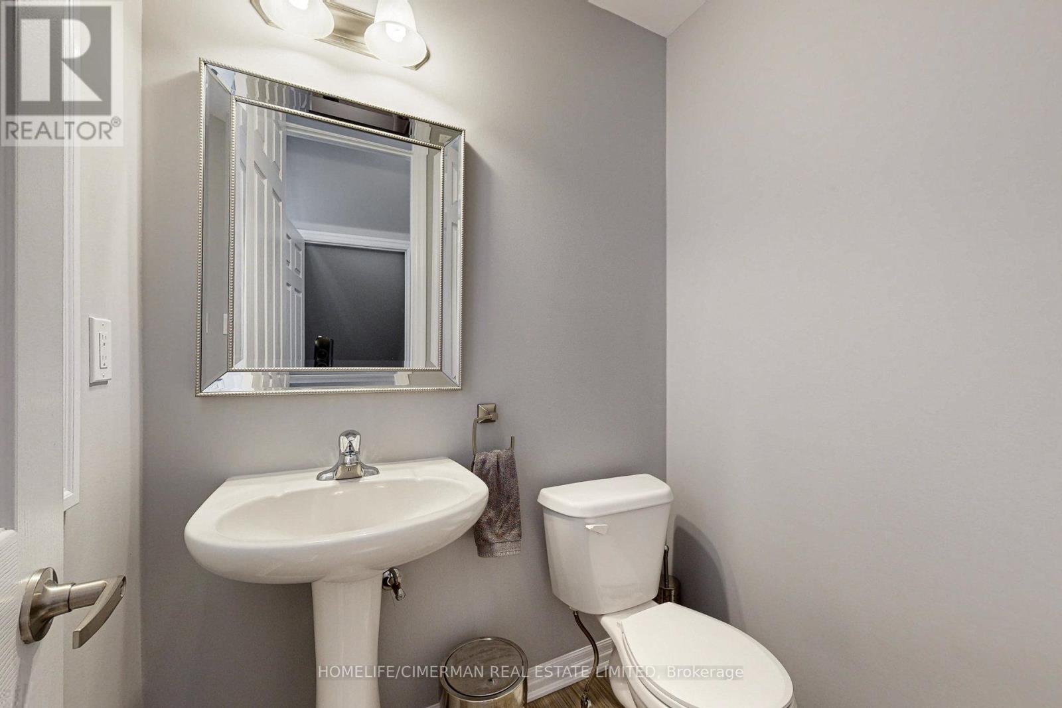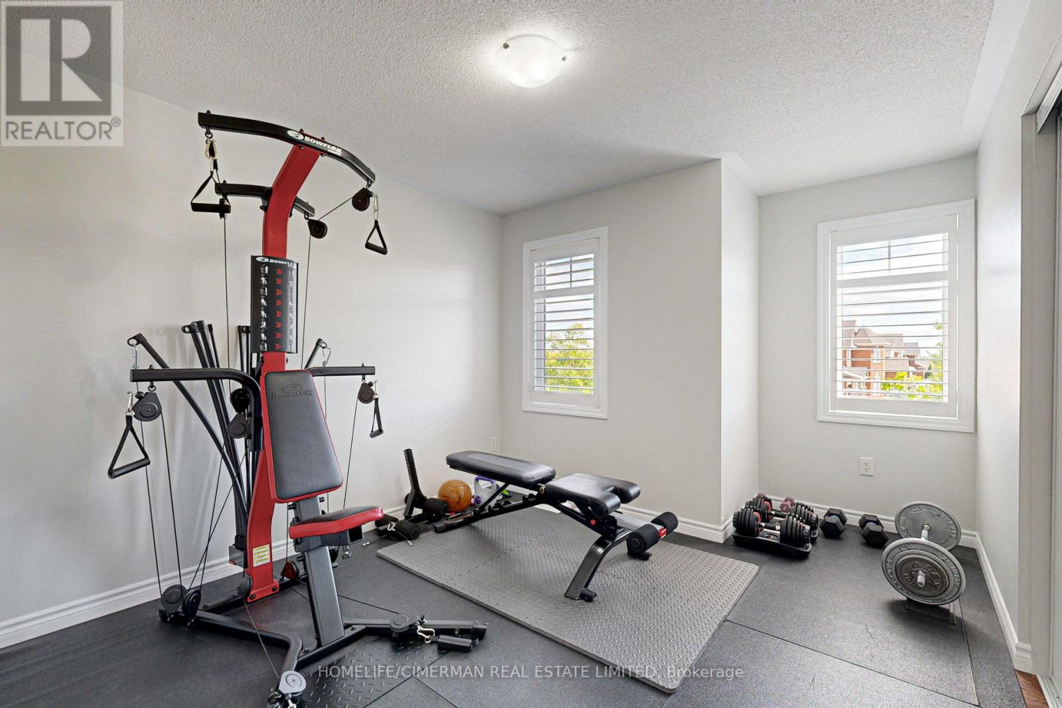421 Leiterman Drive Milton, Ontario L9T 8G7
$1,329,900
Fully Renovated Home Located In One Of The Most Sought-After Neighbourhoods In Milton. Home Was Recently Renovated With Top-Of-The-Line Luxury Finishes And Appliances! Open Concept Main Floor Layout With Ample Natural Sunlight, 9-Foot Ceilings, Gas Fireplace, Pot lights, California Shutters And Hardwood Floors. Kitchen Features Stainless Steel Appliances, White Quartz Countertop, Waterfall Island And Walkout To The Backyard Deck With Milton Community Park Views! Home Boasts Three Large Bedrooms With An Oversized Primary Suite Featuring A Spacious Walk-In Closet And Ensuite Bathroom. Laundry is conveniently located on the 2nd floor. Basement Is Fully Finished With 3-PieceBathroom And A Mini Bar Great For Entertaining. Located In A Prime Location! Close To Schools, Milton Hospital, Transit, Highway 401 & 407. Steps To Milton Community Park, Various Grocery Stores And Retail Shopping. (id:50886)
Property Details
| MLS® Number | W9419783 |
| Property Type | Single Family |
| Community Name | Willmott |
| AmenitiesNearBy | Hospital, Park, Public Transit, Schools |
| CommunityFeatures | Community Centre |
| Features | Carpet Free |
| ParkingSpaceTotal | 6 |
Building
| BathroomTotal | 4 |
| BedroomsAboveGround | 3 |
| BedroomsTotal | 3 |
| Amenities | Fireplace(s) |
| Appliances | Garage Door Opener Remote(s), Range, Oven - Built-in, Blinds, Dishwasher, Dryer, Microwave, Refrigerator, Stove, Washer, Window Coverings |
| BasementDevelopment | Finished |
| BasementType | Full (finished) |
| ConstructionStyleAttachment | Detached |
| CoolingType | Central Air Conditioning |
| ExteriorFinish | Brick, Vinyl Siding |
| FireplacePresent | Yes |
| FlooringType | Hardwood, Ceramic, Laminate |
| FoundationType | Concrete |
| HalfBathTotal | 1 |
| HeatingFuel | Natural Gas |
| HeatingType | Forced Air |
| StoriesTotal | 2 |
| Type | House |
| UtilityWater | Municipal Water |
Parking
| Garage |
Land
| Acreage | No |
| LandAmenities | Hospital, Park, Public Transit, Schools |
| Sewer | Sanitary Sewer |
| SizeDepth | 88 Ft ,6 In |
| SizeFrontage | 36 Ft |
| SizeIrregular | 36.02 X 88.58 Ft |
| SizeTotalText | 36.02 X 88.58 Ft |
Rooms
| Level | Type | Length | Width | Dimensions |
|---|---|---|---|---|
| Second Level | Primary Bedroom | 4.05 m | 4.63 m | 4.05 m x 4.63 m |
| Second Level | Bedroom 2 | 3.23 m | 3.05 m | 3.23 m x 3.05 m |
| Second Level | Bedroom 3 | 3.44 m | 3.05 m | 3.44 m x 3.05 m |
| Second Level | Laundry Room | 2.06 m | 1.63 m | 2.06 m x 1.63 m |
| Basement | Recreational, Games Room | 4.98 m | 5 m | 4.98 m x 5 m |
| Main Level | Great Room | 4.85 m | 4.27 m | 4.85 m x 4.27 m |
| Main Level | Kitchen | 3.85 m | 4.27 m | 3.85 m x 4.27 m |
https://www.realtor.ca/real-estate/27564635/421-leiterman-drive-milton-willmott-willmott
Interested?
Contact us for more information
Rick Razao
Salesperson
909 Bloor Street West
Toronto, Ontario M6H 1L2


