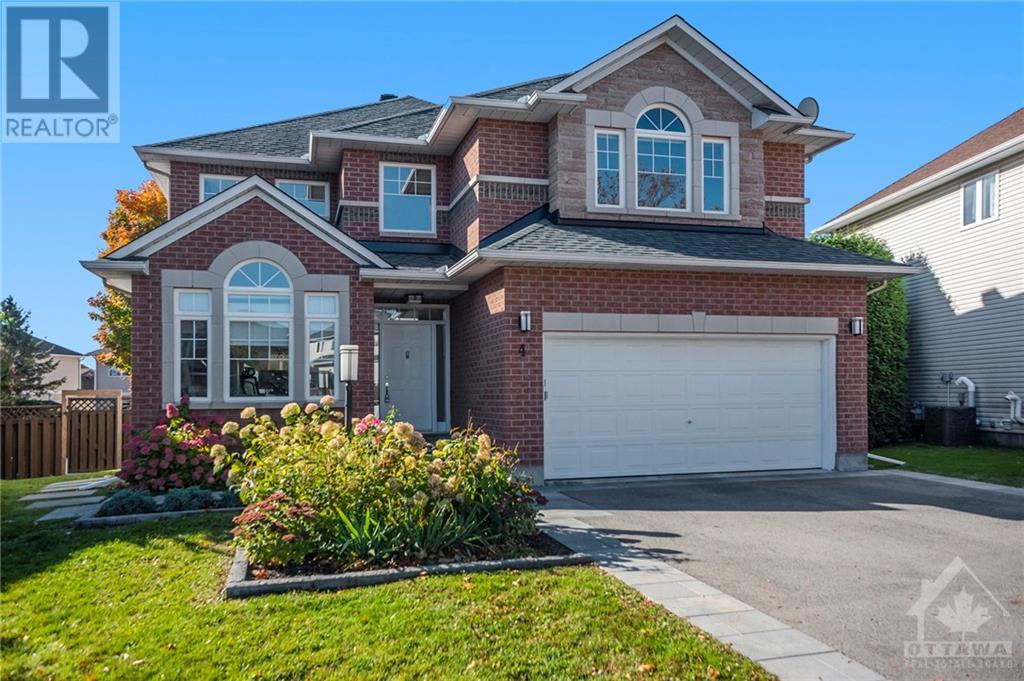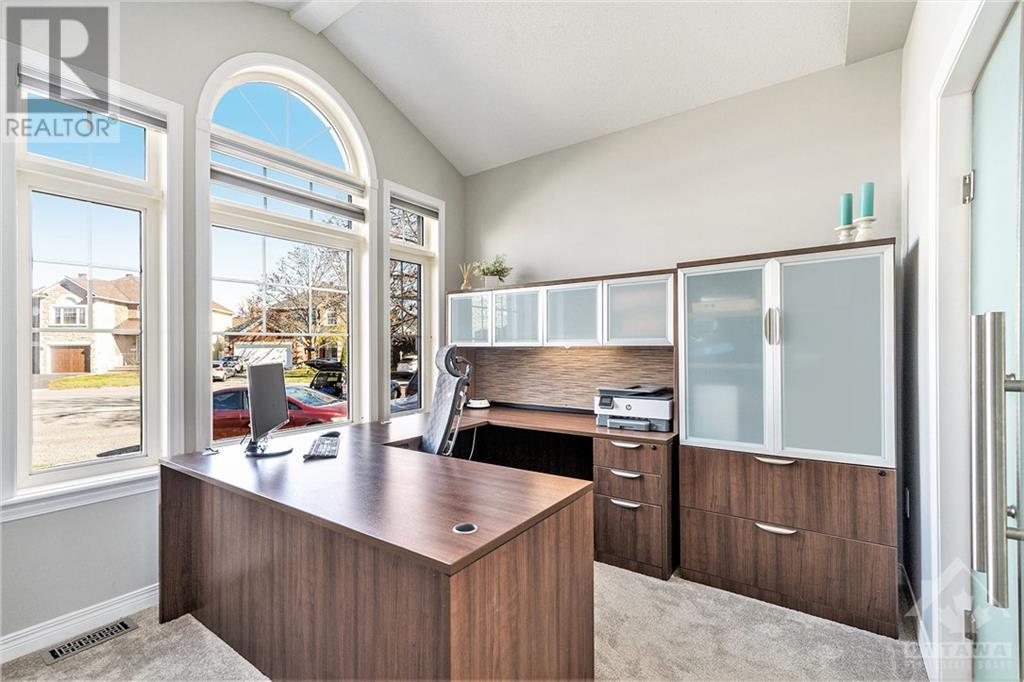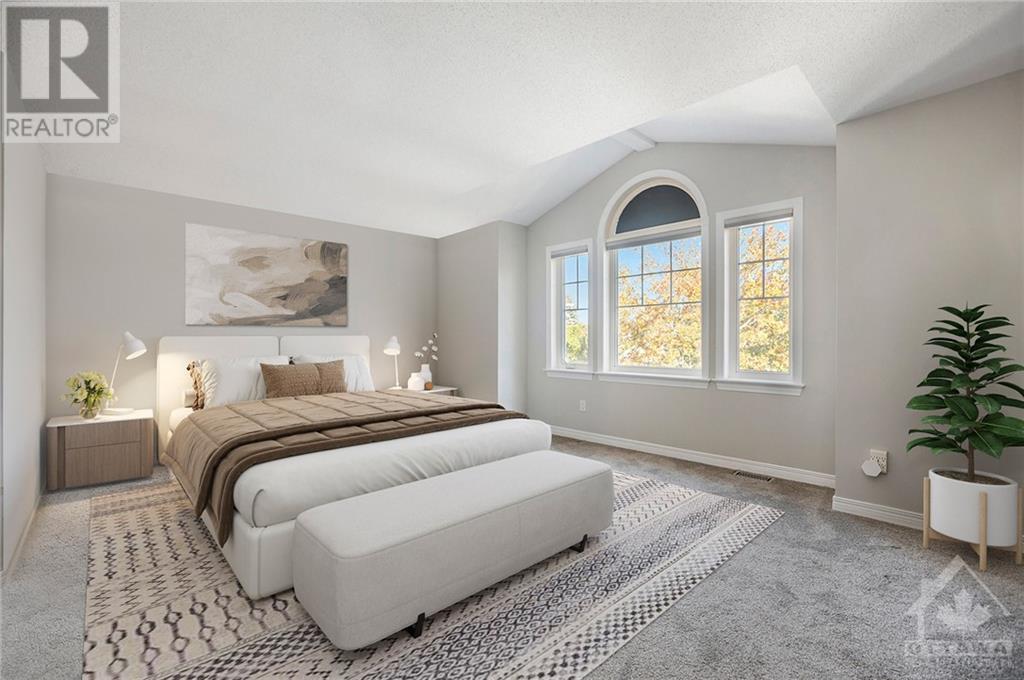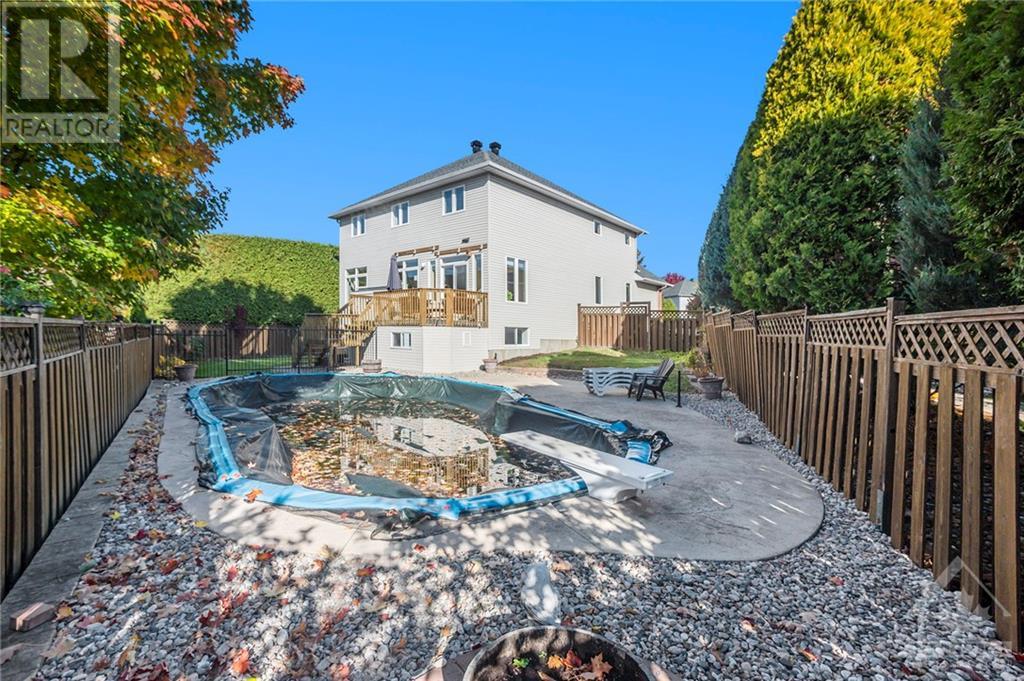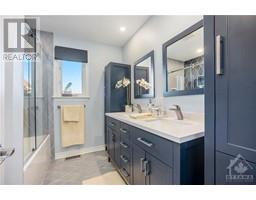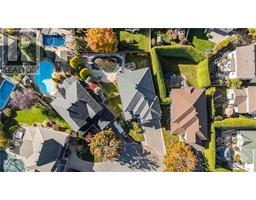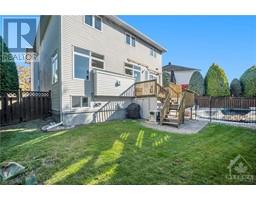4 Wheatley Court Ottawa, Ontario K2M 2V5
$1,350,000
Superbly designed and executed, this classic Holitzner 3200+ sf home has been recently transformed and sits within a private Bridlewood cul-de-sac. Key Features: Grand Foyer with impressive & open styled staircase, soaring atrium ceilings, 2nd floor loft, LR floor to ceiling feature wall w/ 'Carrera' style ceramics with electric fireplace & wall sconce lighting, main flr office & sunroom, transom windows ushering tons of light into well appointed family room, remodeled kitchen w/ easy access to mudroom and main flr laundry, large master suite w/ double walk-in closets & 5 piece ensuite with heated floors & heated jetted soaker tub, fully re-imagined lower level with large family rm, bedroom, full bath, storage and great potential to create a fully equipped secondary suite. Beautiful fenced backyard complete with inground heated pool, patio & deck. This home is a must see! Detailed upgrade list available upon request. Some photos are digitally enhanced. 24 hr irrevocable on all offers. (id:50886)
Property Details
| MLS® Number | 1417116 |
| Property Type | Single Family |
| Neigbourhood | Bridlewood |
| AmenitiesNearBy | Public Transit, Recreation Nearby, Shopping |
| CommunityFeatures | Family Oriented |
| Features | Cul-de-sac, Automatic Garage Door Opener |
| ParkingSpaceTotal | 4 |
| PoolType | Inground Pool |
| Structure | Deck |
Building
| BathroomTotal | 4 |
| BedroomsAboveGround | 4 |
| BedroomsBelowGround | 1 |
| BedroomsTotal | 5 |
| Appliances | Refrigerator, Dishwasher, Dryer, Hood Fan, Stove, Washer, Blinds |
| BasementDevelopment | Finished |
| BasementType | Full (finished) |
| ConstructedDate | 1999 |
| ConstructionStyleAttachment | Detached |
| CoolingType | Central Air Conditioning |
| ExteriorFinish | Brick, Siding |
| FireplacePresent | Yes |
| FireplaceTotal | 3 |
| FlooringType | Wall-to-wall Carpet, Hardwood, Tile |
| FoundationType | Poured Concrete |
| HalfBathTotal | 1 |
| HeatingFuel | Natural Gas |
| HeatingType | Forced Air |
| StoriesTotal | 2 |
| Type | House |
| UtilityWater | Municipal Water |
Parking
| Attached Garage |
Land
| Acreage | No |
| FenceType | Fenced Yard |
| LandAmenities | Public Transit, Recreation Nearby, Shopping |
| LandscapeFeatures | Land / Yard Lined With Hedges, Landscaped |
| Sewer | Municipal Sewage System |
| SizeDepth | 116 Ft ,10 In |
| SizeFrontage | 44 Ft ,2 In |
| SizeIrregular | 44.16 Ft X 116.86 Ft (irregular Lot) |
| SizeTotalText | 44.16 Ft X 116.86 Ft (irregular Lot) |
| ZoningDescription | Residential |
Rooms
| Level | Type | Length | Width | Dimensions |
|---|---|---|---|---|
| Second Level | Bedroom | 10'2" x 11'11" | ||
| Second Level | Bedroom | 10'5" x 12'9" | ||
| Second Level | Bedroom | 10'7" x 12'4" | ||
| Second Level | 4pc Bathroom | 8'3" x 7'5" | ||
| Second Level | 5pc Ensuite Bath | 12'4" x 9'5" | ||
| Second Level | Other | 4'2" x 3'8" | ||
| Second Level | Other | 4'4" x 3'8" | ||
| Second Level | Primary Bedroom | 15'10" x 18'5" | ||
| Lower Level | Other | 10'2" x 25'8" | ||
| Lower Level | Storage | 6'2" x 6'0" | ||
| Lower Level | 3pc Bathroom | 11'2" x 5'0" | ||
| Lower Level | Utility Room | 11'2" x 16'5" | ||
| Lower Level | Bedroom | 11'2" x 9'10" | ||
| Lower Level | Recreation Room | 20'5" x 18'0" | ||
| Main Level | Foyer | 7'11" x 16'2" | ||
| Main Level | 2pc Bathroom | 4'8" x 4'8" | ||
| Main Level | Laundry Room | 8'1" x 9'0" | ||
| Main Level | Kitchen | 21'4" x 9'9" | ||
| Main Level | Family Room | 21'4" x 12'9" | ||
| Main Level | Other | 10'2" x 8'9" | ||
| Main Level | Dining Room | 10'2" x 10'10" | ||
| Main Level | Living Room | 10'6" x 14'5" | ||
| Main Level | Office | 10'2" x 13'5" |
https://www.realtor.ca/real-estate/27564622/4-wheatley-court-ottawa-bridlewood
Interested?
Contact us for more information
Marnie Bennett
Broker of Record
1194 Carp Rd
Ottawa, Ontario K2S 1B9
Samantha Samuel
Salesperson
1194 Carp Rd
Ottawa, Ontario K2S 1B9

