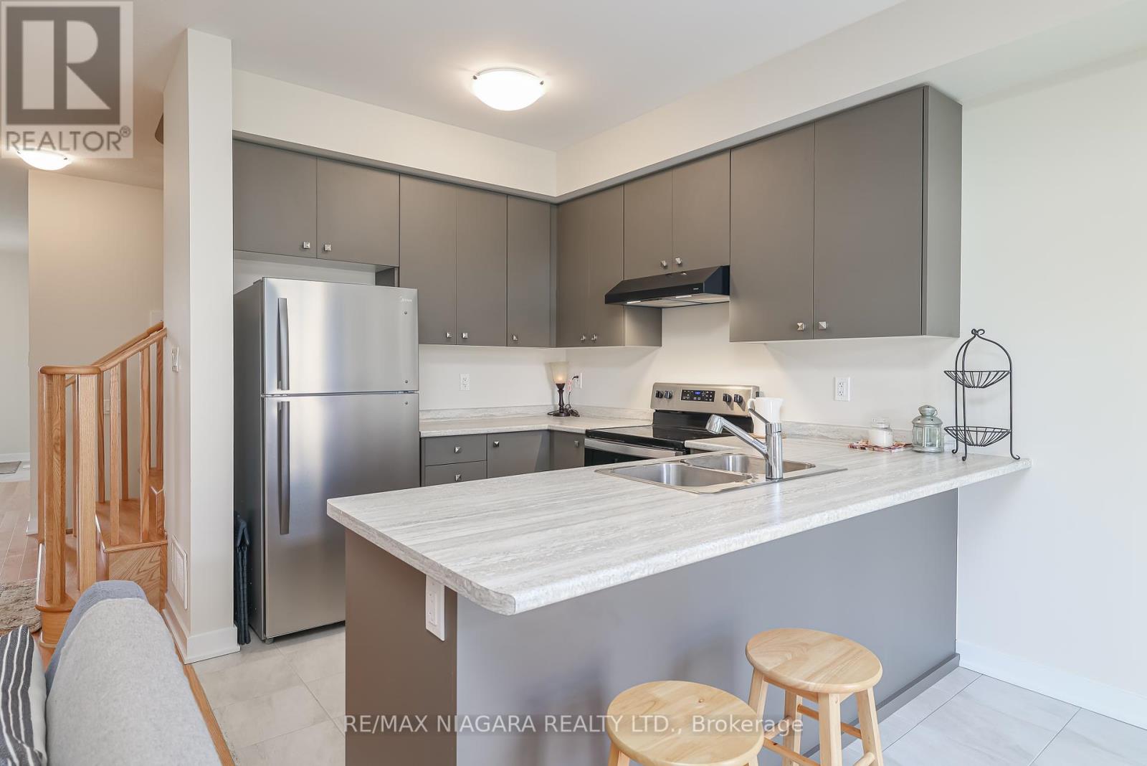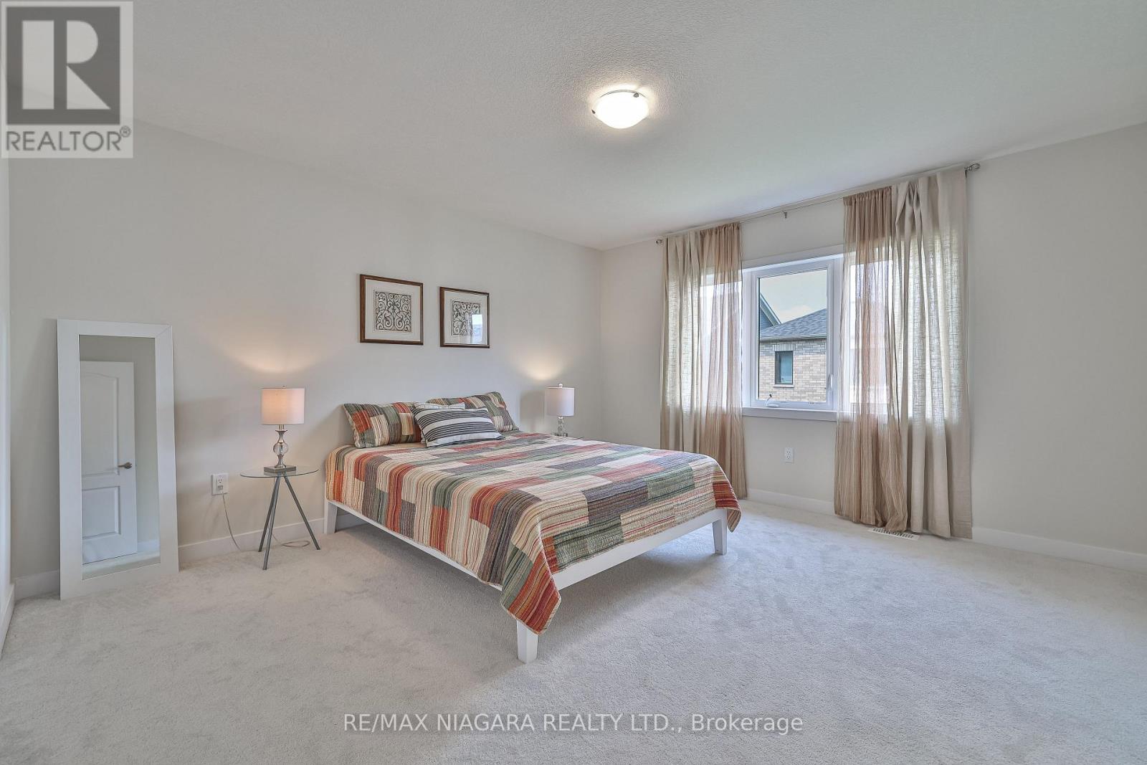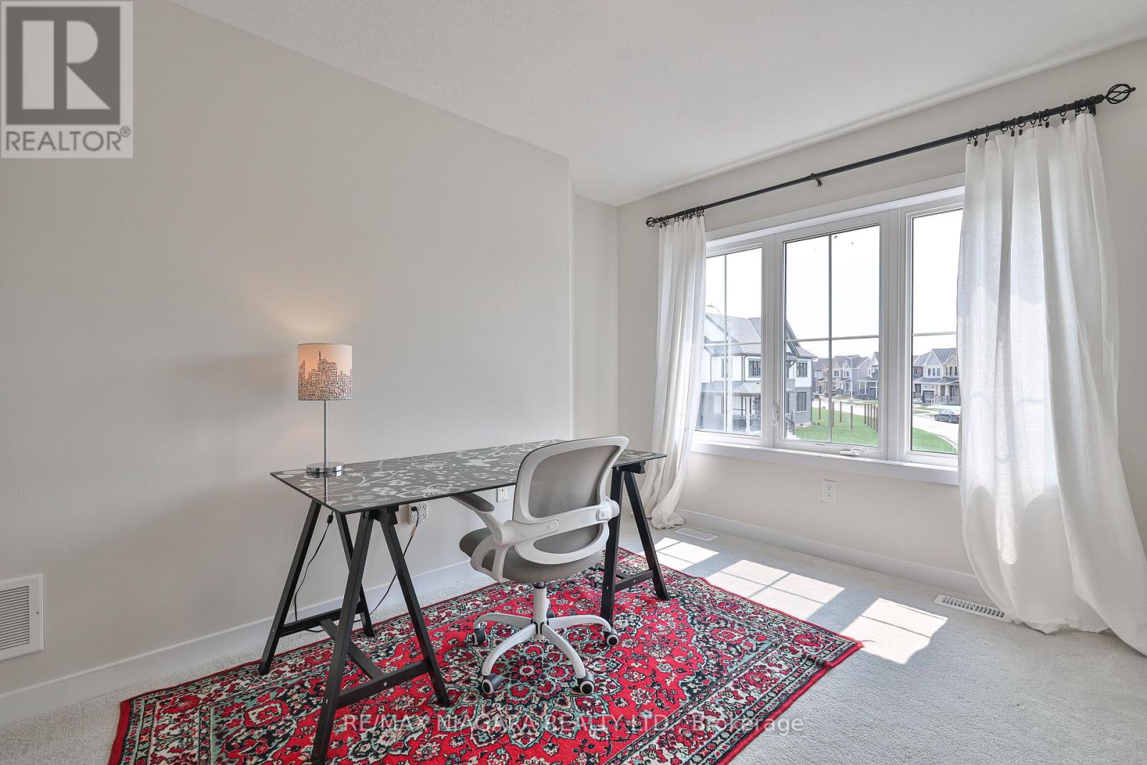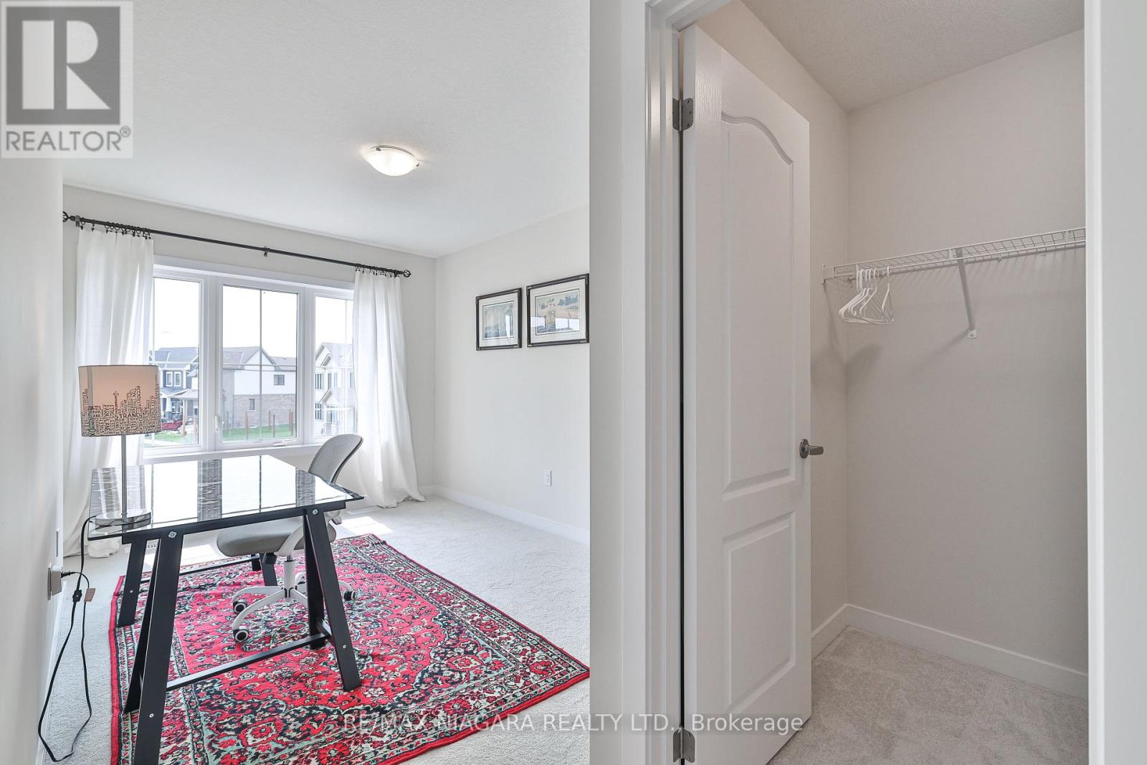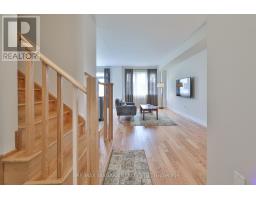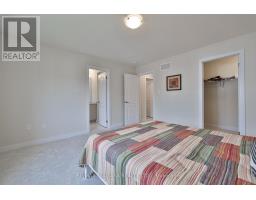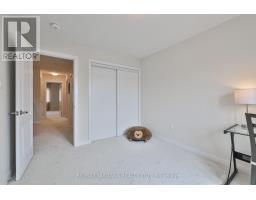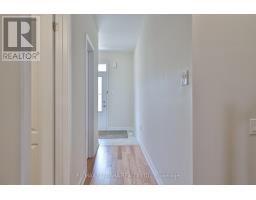77 Keelson Street Welland, Ontario L3B 0M4
$699,900
**Charming Two-Storey Townhouse in a Brand New Subdivision** Welcome to your dream home! This stunning two-storey townhouse features 3 spacious bedrooms and 2.5 modern bathrooms, perfect for young families seeking comfort and style. Step inside to discover an open-concept living area filled with natural light, showcasing high-end upgrades throughout. The contemporary kitchen boasts sleek countertops and stainless steel appliances, making it a delightful space for family meals and entertaining guests. Upstairs, you'll find generously sized bedrooms, including a luxurious master suite with an ensuite bathroom. The additional bedrooms are perfect for children, guests, or a home office. Enjoy the convenience of a single-car garage and a well-designed layout that maximizes space and functionality. The vibrant new neighborhood is near parks, schools, and community amenities, making it an ideal setting for family life. Don't miss this opportunity to own a stylish home in a thriving community. Schedule a viewing today and envision your family's future in this beautiful townhouse! (id:50886)
Property Details
| MLS® Number | X9419750 |
| Property Type | Single Family |
| Community Name | 774 - Dain City |
| Features | Sump Pump |
| ParkingSpaceTotal | 2 |
Building
| BathroomTotal | 3 |
| BedroomsAboveGround | 3 |
| BedroomsTotal | 3 |
| Appliances | Water Heater, Water Meter, Dishwasher, Dryer, Refrigerator, Stove, Washer |
| BasementDevelopment | Unfinished |
| BasementType | Full (unfinished) |
| ConstructionStyleAttachment | Attached |
| CoolingType | Central Air Conditioning, Air Exchanger |
| ExteriorFinish | Brick Facing |
| FoundationType | Poured Concrete |
| HalfBathTotal | 1 |
| HeatingFuel | Natural Gas |
| HeatingType | Forced Air |
| StoriesTotal | 2 |
| SizeInterior | 1499.9875 - 1999.983 Sqft |
| Type | Row / Townhouse |
| UtilityWater | Municipal Water |
Parking
| Attached Garage |
Land
| Acreage | No |
| Sewer | Sanitary Sewer |
| SizeDepth | 91 Ft ,10 In |
| SizeFrontage | 20 Ft |
| SizeIrregular | 20 X 91.9 Ft |
| SizeTotalText | 20 X 91.9 Ft |
Rooms
| Level | Type | Length | Width | Dimensions |
|---|---|---|---|---|
| Second Level | Primary Bedroom | 4.01 m | 4.27 m | 4.01 m x 4.27 m |
| Second Level | Bedroom 2 | 3 m | 3.66 m | 3 m x 3.66 m |
| Second Level | Bedroom 3 | 3 m | 3.53 m | 3 m x 3.53 m |
| Second Level | Bathroom | 3 m | 3 m | 3 m x 3 m |
| Second Level | Bathroom | 3 m | 3 m | 3 m x 3 m |
| Second Level | Laundry Room | 2 m | 2 m | 2 m x 2 m |
| Basement | Utility Room | 3 m | 3 m | 3 m x 3 m |
| Main Level | Kitchen | 2.67 m | 2.74 m | 2.67 m x 2.74 m |
| Main Level | Great Room | 3.28 m | 6.68 m | 3.28 m x 6.68 m |
| Main Level | Eating Area | 2.67 m | 2.92 m | 2.67 m x 2.92 m |
| Main Level | Bathroom | 1.5 m | 1.5 m | 1.5 m x 1.5 m |
https://www.realtor.ca/real-estate/27564570/77-keelson-street-welland-774-dain-city-774-dain-city
Interested?
Contact us for more information
Marta Marques Andre
Broker











