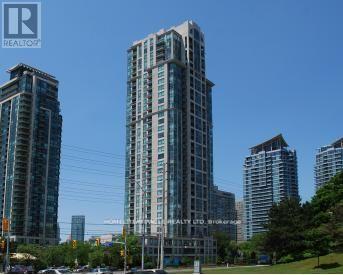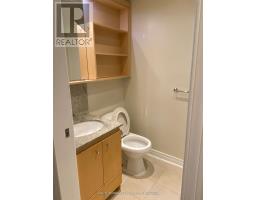2307 - 3504 Hurontario Street Mississauga, Ontario L5B 0B9
$2,250 Monthly
Indulge in luxury living at its finest! This southwest-facing junior 1-bedroom apartment, situated on the 25th floor, offers abundantsunlight and breathtaking views throughout the day. Whether it's your morning coffee or evening unwind, the balcony beckons you to soakin the stunning vistas and find moments of tranquility. Inside, a thoughtfully designed interior awaits, featuring a cozy fireplace, a convenient computer desk, and meticulously crafted closet organizers. Enjoy added privacy and comfort with blinds included in the suite. Discover amenities tailored to meet your every need, including a swimming pool, sauna, hot tub, modern gym, and party room, all conveniently located within the building. With 24-hour security and concierge services, your safety and peace of mind are assured. Plus, all utilities are included! **** EXTRAS **** Located just steps from a bus station and within walking distance to the city center, this prime location offers unmatched convenience. Don't miss. (id:50886)
Property Details
| MLS® Number | W9419741 |
| Property Type | Single Family |
| Community Name | Fairview |
| AmenitiesNearBy | Place Of Worship, Public Transit, Schools |
| CommunityFeatures | Pets Not Allowed |
| Features | Balcony |
| ParkingSpaceTotal | 1 |
| PoolType | Indoor Pool |
| ViewType | View |
Building
| BathroomTotal | 1 |
| BedroomsAboveGround | 1 |
| BedroomsTotal | 1 |
| Amenities | Car Wash, Security/concierge, Exercise Centre, Party Room, Sauna, Storage - Locker |
| Appliances | Dryer, Refrigerator, Stove, Washer |
| CoolingType | Central Air Conditioning |
| ExteriorFinish | Concrete |
| FireplacePresent | Yes |
| FlooringType | Hardwood, Tile, Carpeted |
| HeatingFuel | Natural Gas |
| HeatingType | Forced Air |
| Type | Apartment |
Parking
| Underground |
Land
| Acreage | No |
| LandAmenities | Place Of Worship, Public Transit, Schools |
Rooms
| Level | Type | Length | Width | Dimensions |
|---|---|---|---|---|
| Main Level | Living Room | 4.58 m | 3.05 m | 4.58 m x 3.05 m |
| Main Level | Kitchen | 4.58 m | 3.05 m | 4.58 m x 3.05 m |
| Main Level | Primary Bedroom | 3.05 m | 2.75 m | 3.05 m x 2.75 m |
Interested?
Contact us for more information
Mansoor Syed Mohamad
Broker
1339 Matheson Blvd E.
Mississauga, Ontario L4W 1R1

























