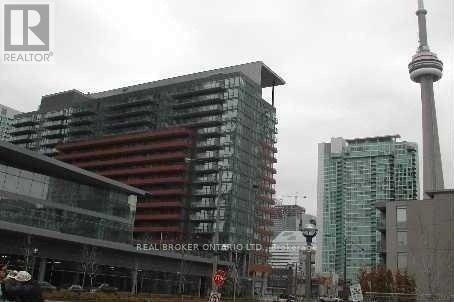1018 - 4k Spadina Avenue Toronto, Ontario M5V 3Y9
1 Bedroom
1 Bathroom
599.9954 - 698.9943 sqft
Indoor Pool
Central Air Conditioning
Forced Air
$2,200 Monthly
Beautiful Cityplace Condo On Spadina ~ Approximately 560 Sq. Ft. ~ Bright Living & Dining Room With A Walkout To The Balcony ~ Spacious One-Bedroom With Cozy Broadloom Flooring ~ Modern White Kitchen With Built-In Appliances ~ Walking Distance To Rogers Centre, CN Tower, TTC, Sobey's Supermarket, And Offering Easy Access To The Highway. Enjoy The Convenience Of 24-Hour Security! **** EXTRAS **** Fridge, Stove, Dishwasher, Washer, Dryer (id:50886)
Property Details
| MLS® Number | C10406214 |
| Property Type | Single Family |
| Community Name | Waterfront Communities C1 |
| AmenitiesNearBy | Park, Place Of Worship, Public Transit, Schools |
| CommunityFeatures | Pet Restrictions |
| Features | Balcony |
| PoolType | Indoor Pool |
Building
| BathroomTotal | 1 |
| BedroomsAboveGround | 1 |
| BedroomsTotal | 1 |
| Amenities | Security/concierge, Exercise Centre, Recreation Centre, Visitor Parking |
| Appliances | Stove |
| CoolingType | Central Air Conditioning |
| ExteriorFinish | Concrete |
| FlooringType | Laminate, Carpeted |
| HeatingFuel | Natural Gas |
| HeatingType | Forced Air |
| SizeInterior | 599.9954 - 698.9943 Sqft |
| Type | Apartment |
Parking
| Underground |
Land
| Acreage | No |
| LandAmenities | Park, Place Of Worship, Public Transit, Schools |
Rooms
| Level | Type | Length | Width | Dimensions |
|---|---|---|---|---|
| Main Level | Living Room | 5.94 m | 9.91 m | 5.94 m x 9.91 m |
| Main Level | Dining Room | 5.94 m | 9.91 m | 5.94 m x 9.91 m |
| Main Level | Kitchen | 2.51 m | 2.24 m | 2.51 m x 2.24 m |
| Main Level | Primary Bedroom | 3.51 m | 2.81 m | 3.51 m x 2.81 m |
Interested?
Contact us for more information
Sherif Nathoo
Broker
Real Broker Ontario Ltd.
130 King St W Unit 1900b
Toronto, Ontario M5X 1E3
130 King St W Unit 1900b
Toronto, Ontario M5X 1E3











