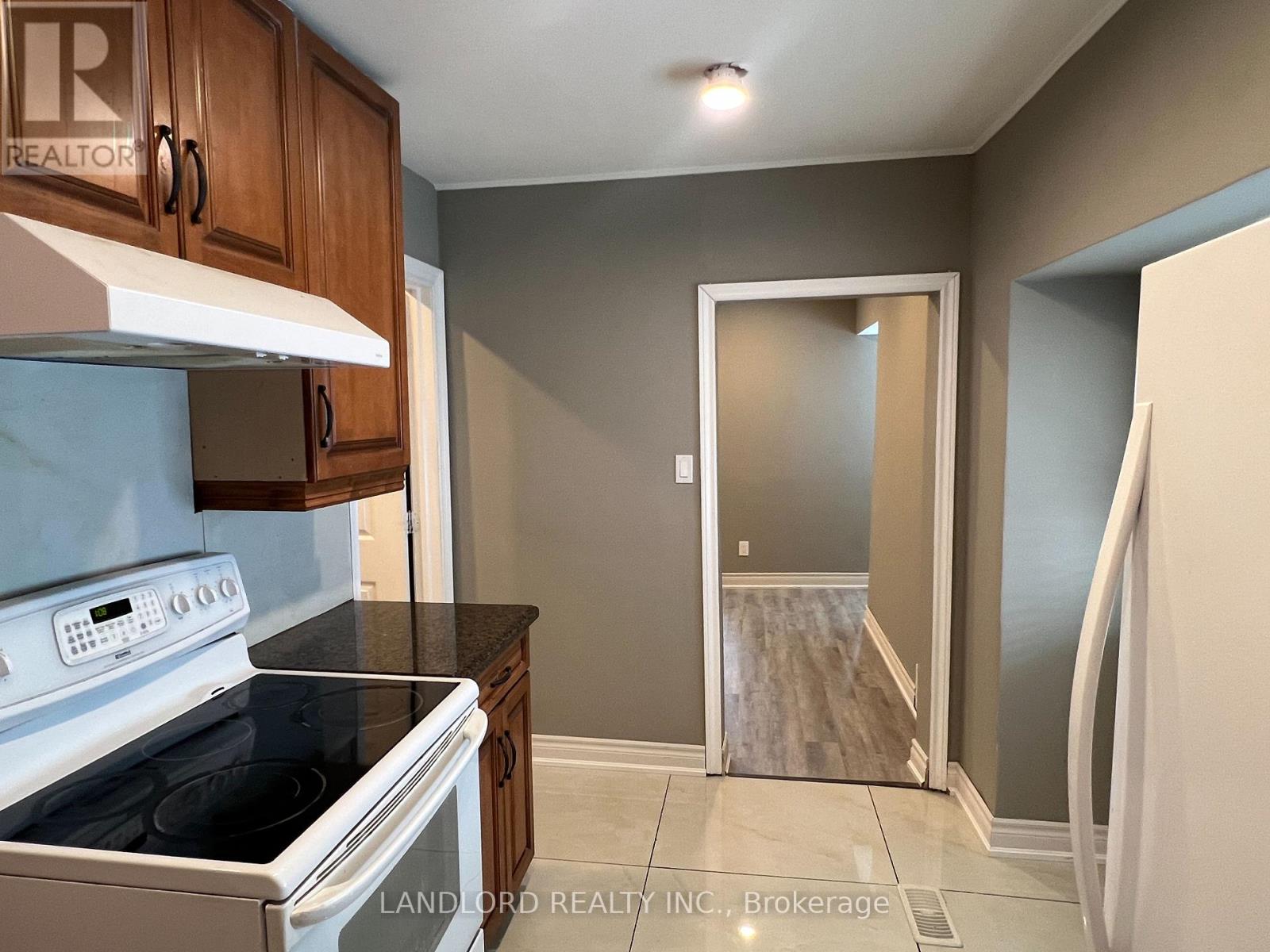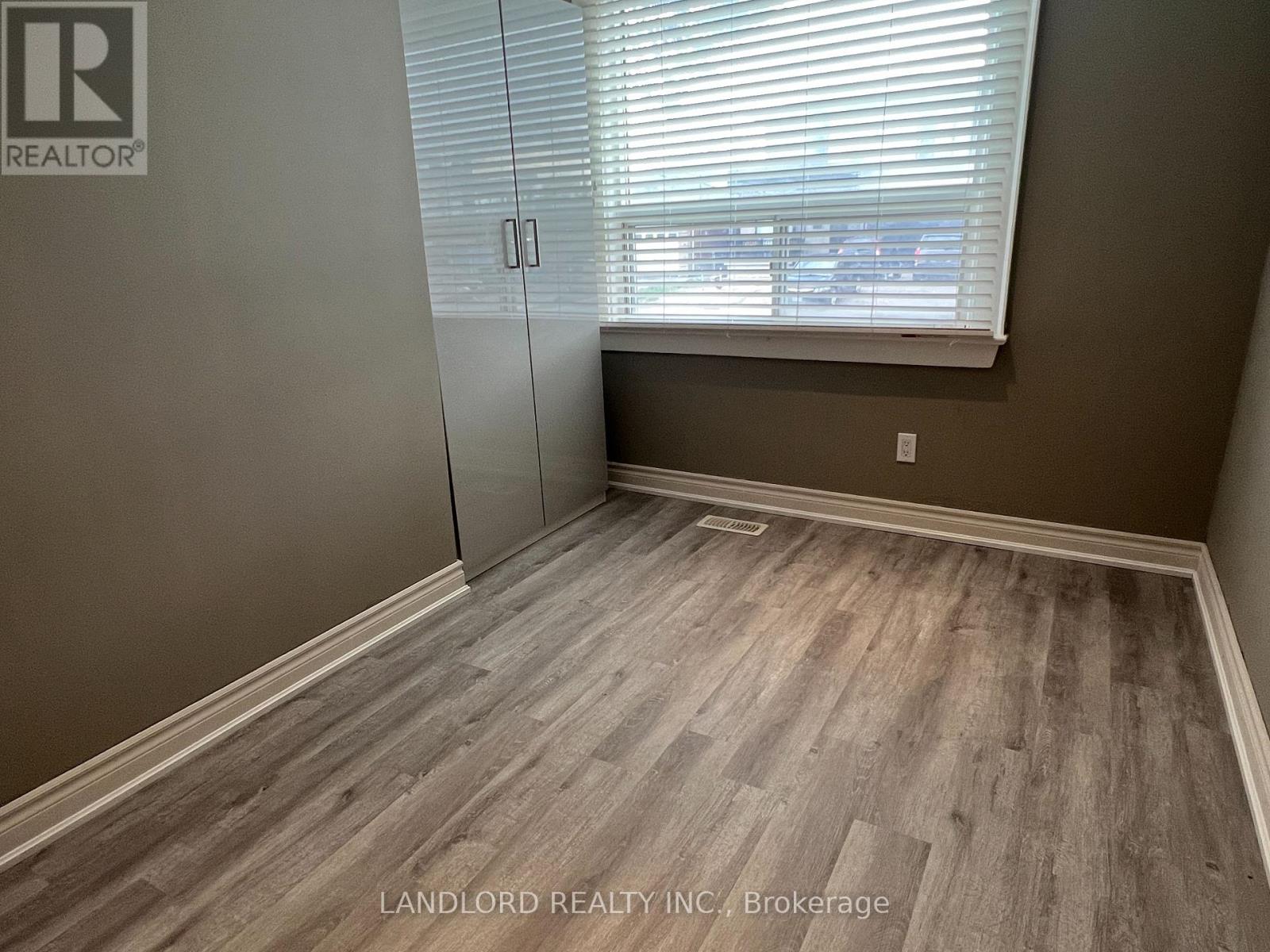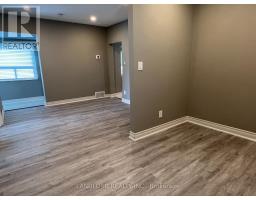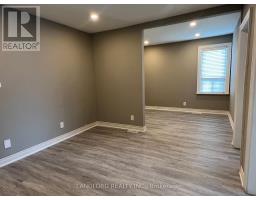Main - 9 Albright Avenue Toronto, Ontario M8W 1W9
$2,850 Monthly
Professionally Managed 3 Bed, 2 Bath Main Floor Suite In A Detached Bungalow W/ Exclusive Use Rear Yard. Located A Walk From The Lakeshore/Queen Tram & 'Long Branch' Regional Rail Station - Get Downtown In Minutes! Family Friendly Layout Of Largest Bedroom At Rear By 4Pc Bath Separated From 2nd And 3rd Bedroom By Kitchen + Dining + Living Rm. Numerous Updates: Vinyl Plank Flooring, Led Pot Lights, Blomberg Laundry Units And More! A Must See! **** EXTRAS **** **Appliances: Fridge, Stove, Washer & Dryer **Utilities: Heat, Hydro & Water Extra, Flat Rate Of $250/Month **Parking: 1 Spot Included (id:50886)
Property Details
| MLS® Number | W9419704 |
| Property Type | Single Family |
| Community Name | Alderwood |
| Features | Carpet Free |
| ParkingSpaceTotal | 1 |
Building
| BathroomTotal | 2 |
| BedroomsAboveGround | 3 |
| BedroomsTotal | 3 |
| ArchitecturalStyle | Bungalow |
| BasementFeatures | Apartment In Basement |
| BasementType | N/a |
| ConstructionStyleAttachment | Detached |
| CoolingType | Central Air Conditioning |
| ExteriorFinish | Vinyl Siding |
| FlooringType | Vinyl, Tile |
| FoundationType | Unknown |
| HeatingFuel | Natural Gas |
| HeatingType | Forced Air |
| StoriesTotal | 1 |
| Type | House |
| UtilityWater | Municipal Water |
Land
| Acreage | No |
| Sewer | Sanitary Sewer |
Rooms
| Level | Type | Length | Width | Dimensions |
|---|---|---|---|---|
| Main Level | Living Room | 5.89 m | 3.17 m | 5.89 m x 3.17 m |
| Main Level | Dining Room | 3.33 m | 3.32 m | 3.33 m x 3.32 m |
| Main Level | Kitchen | 3.7 m | 3.63 m | 3.7 m x 3.63 m |
| Main Level | Primary Bedroom | 3.37 m | 2.86 m | 3.37 m x 2.86 m |
| Main Level | Bedroom 2 | 3.4 m | 2.43 m | 3.4 m x 2.43 m |
| Main Level | Bedroom 3 | Measurements not available |
Utilities
| Cable | Available |
| Sewer | Installed |
https://www.realtor.ca/real-estate/27564432/main-9-albright-avenue-toronto-alderwood-alderwood
Interested?
Contact us for more information
Victoria Reid
Salesperson
515 Logan Ave
Toronto, Ontario M4K 3B3







































