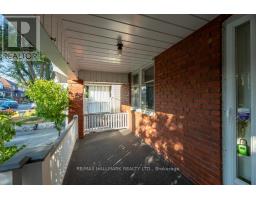34 Northview Avenue Toronto, Ontario M1N 1W1
$999,900
Discover the charm of this delightful brick bungalow, which feels like love at first sight! Featuring 2 spacious bedrooms, this home includes a beautifully appointed 4pc washroom, ensuring comfort and convenience. The living and dining area exudes warmth, enhanced by a cozy wood-burning fireplace, ideal for those chilly evenings. The wood trim adds a touch of elegance to the home's enduring charm. The kitchen has been thoughtfully updated, offering ample room for casual dining. Venturing into the unspoiled basement presents a world of possibilities; its spacious layout provides significant potential for customization, whether you envision a recreation room, home office, or additional bedrooms. Step outside into your private oasis, a meticulously maintained backyard with the perfect venue for summer dinners under the stars. With plenty of room for outdoor gatherings, this inviting space is designed for entertaining family and friends. Overall, this bungalow seamlessly combines charm, functionality, and abundant outdoor tranquillity, making it a perfect place to call home. This is located within steps of shopping, TTC, excellent schools, parks and Kingston Rd Village. (id:50886)
Property Details
| MLS® Number | E9419623 |
| Property Type | Single Family |
| Community Name | Birchcliffe-Cliffside |
| AmenitiesNearBy | Public Transit, Schools, Park |
| EquipmentType | Water Heater - Gas |
| ParkingSpaceTotal | 1 |
| RentalEquipmentType | Water Heater - Gas |
| Structure | Porch, Shed |
Building
| BathroomTotal | 1 |
| BedroomsAboveGround | 2 |
| BedroomsTotal | 2 |
| Appliances | Blinds, Dryer, Microwave, Refrigerator, Stove, Washer, Window Coverings |
| ArchitecturalStyle | Bungalow |
| BasementDevelopment | Unfinished |
| BasementType | N/a (unfinished) |
| ConstructionStyleAttachment | Detached |
| CoolingType | Central Air Conditioning |
| ExteriorFinish | Brick |
| FireplacePresent | Yes |
| FlooringType | Carpeted, Tile, Hardwood |
| FoundationType | Unknown |
| HeatingFuel | Natural Gas |
| HeatingType | Forced Air |
| StoriesTotal | 1 |
| Type | House |
| UtilityWater | Municipal Water |
Land
| Acreage | No |
| LandAmenities | Public Transit, Schools, Park |
| Sewer | Sanitary Sewer |
| SizeDepth | 122 Ft ,4 In |
| SizeFrontage | 25 Ft |
| SizeIrregular | 25 X 122.41 Ft |
| SizeTotalText | 25 X 122.41 Ft |
Rooms
| Level | Type | Length | Width | Dimensions |
|---|---|---|---|---|
| Main Level | Living Room | 4.02 m | 3.06 m | 4.02 m x 3.06 m |
| Main Level | Dining Room | 2.84 m | 3.79 m | 2.84 m x 3.79 m |
| Main Level | Kitchen | 2.62 m | 4.76 m | 2.62 m x 4.76 m |
| Main Level | Bedroom | 2.73 m | 3.39 m | 2.73 m x 3.39 m |
| Main Level | Bedroom 2 | 2.73 m | 3.42 m | 2.73 m x 3.42 m |
Interested?
Contact us for more information
Ray Cochrane
Salesperson
2277 Queen Street East
Toronto, Ontario M4E 1G5
Brian Mcintyre
Salesperson
2277 Queen Street East
Toronto, Ontario M4E 1G5





































