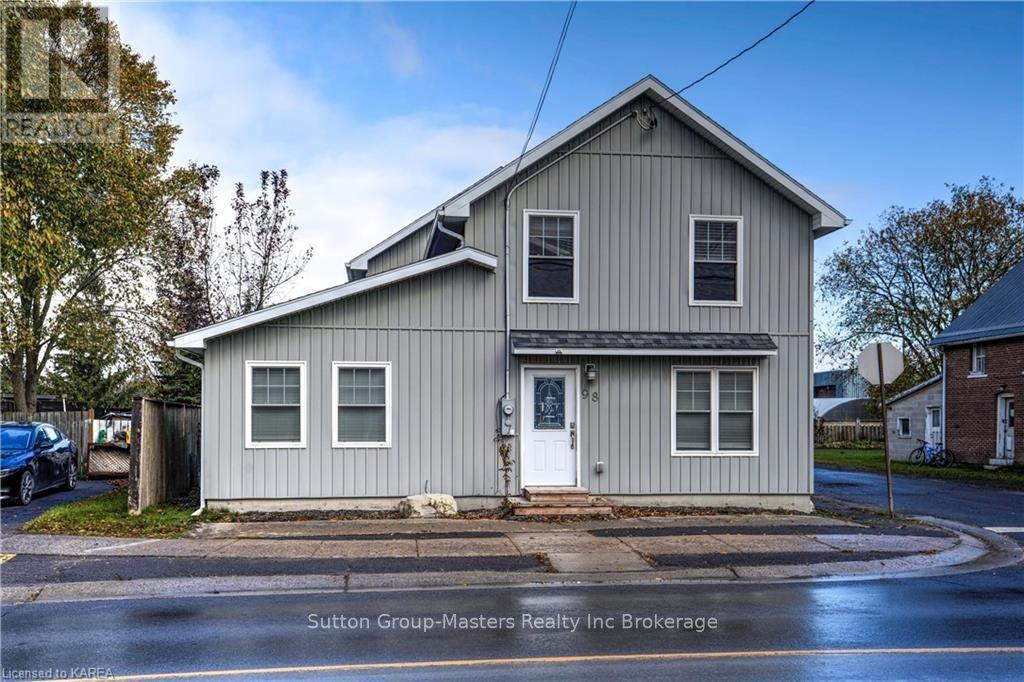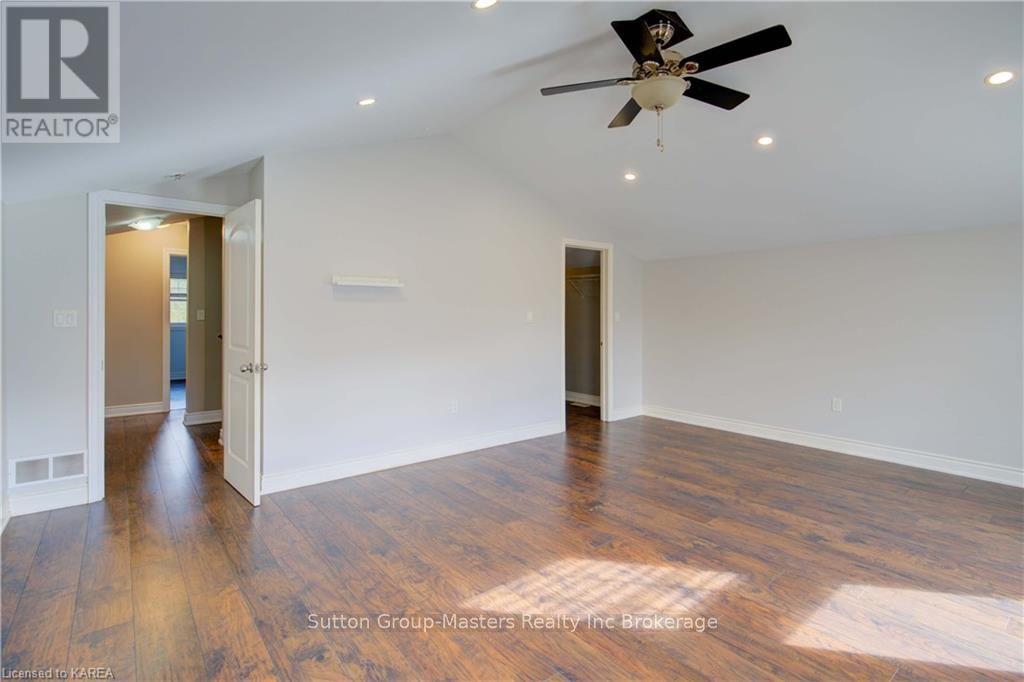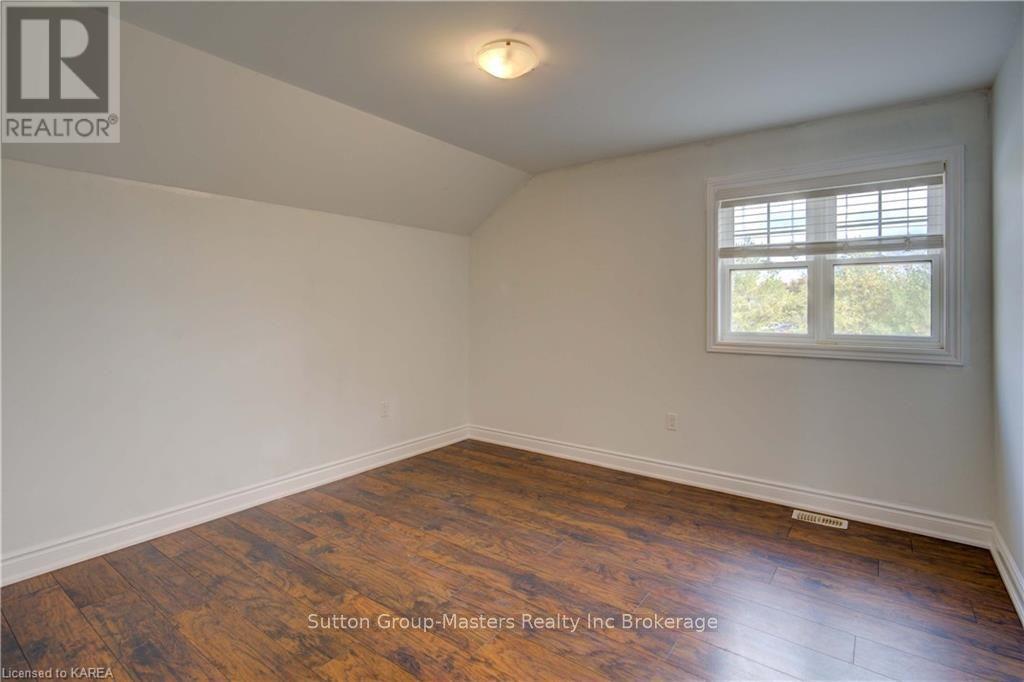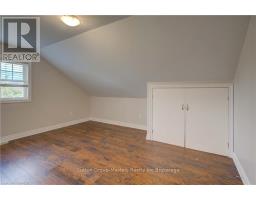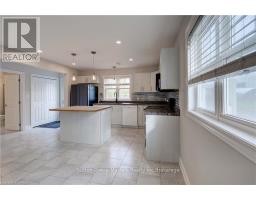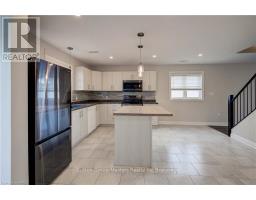98 Main Street Loyalist, Ontario K0H 2H0
$598,500
Fantastic opportunity! Find great value in this large 4 bedroom, 2 bathroom home in Odessa. The home was built in 2015 and features a bright open concept design. The kitchen is huge and boasts pot lighting, a large centre island, a glass tiled backsplash, a fridge, stove and dishwasher all included. This main floor also features a laundry room, a large bedroom and a bright and inviting living room. The second floor consists of a huge master bedroom with vaulted ceilings and pot lighting installed, as well as a large walk in closet. There are 2 other great sized bedrooms on the second floor with a nicely appointed 4pc bathroom. Forced air gas furnace, energy efficient thermal windows, well insulated and HRV installed, this home is economical to live in. Currently zoned Residential, there could be an opportunity for a home based business here, with great exposure to Main Street. The lot is large and you will enjoy a nice fenced yard with fire pit. The driveway is double wide and paved. (id:50886)
Property Details
| MLS® Number | X9420082 |
| Property Type | Single Family |
| Community Name | Odessa |
| EquipmentType | Water Heater |
| Features | Flat Site |
| ParkingSpaceTotal | 4 |
| RentalEquipmentType | Water Heater |
Building
| BathroomTotal | 2 |
| BedroomsAboveGround | 4 |
| BedroomsTotal | 4 |
| Appliances | Dishwasher, Dryer, Refrigerator, Stove, Washer |
| ConstructionStyleAttachment | Detached |
| CoolingType | Central Air Conditioning, Air Exchanger |
| ExteriorFinish | Vinyl Siding |
| FoundationType | Slab |
| HeatingFuel | Natural Gas |
| HeatingType | Forced Air |
| StoriesTotal | 2 |
| Type | House |
| UtilityWater | Municipal Water |
Land
| Acreage | No |
| Sewer | Sanitary Sewer |
| SizeDepth | 141 Ft |
| SizeFrontage | 38 Ft ,11 In |
| SizeIrregular | 38.97 X 141 Ft |
| SizeTotalText | 38.97 X 141 Ft|1/2 - 1.99 Acres |
| ZoningDescription | R1 |
Rooms
| Level | Type | Length | Width | Dimensions |
|---|---|---|---|---|
| Second Level | Bathroom | 2.67 m | 1.5 m | 2.67 m x 1.5 m |
| Second Level | Bedroom | 3.68 m | 3.58 m | 3.68 m x 3.58 m |
| Second Level | Bedroom | 3.68 m | 4.7 m | 3.68 m x 4.7 m |
| Second Level | Primary Bedroom | 5.77 m | 4.95 m | 5.77 m x 4.95 m |
| Main Level | Bathroom | 2.29 m | 3.12 m | 2.29 m x 3.12 m |
| Main Level | Bedroom | 4.01 m | 4.78 m | 4.01 m x 4.78 m |
| Main Level | Kitchen | 3.86 m | 4.7 m | 3.86 m x 4.7 m |
| Main Level | Laundry Room | 3.45 m | 1.42 m | 3.45 m x 1.42 m |
| Main Level | Living Room | 5.77 m | 6.17 m | 5.77 m x 6.17 m |
Utilities
| Wireless | Available |
https://www.realtor.ca/real-estate/27564329/98-main-street-loyalist-odessa-odessa
Interested?
Contact us for more information
Mathew Mundell
Salesperson
1050 Gardiners Road
Kingston, Ontario K7P 1R7


