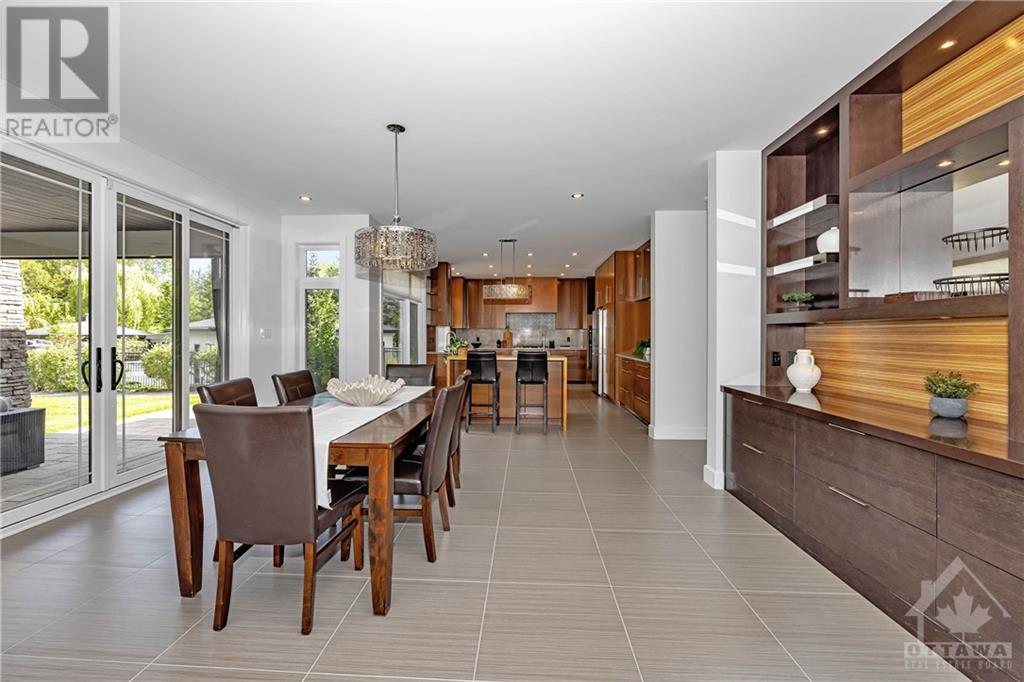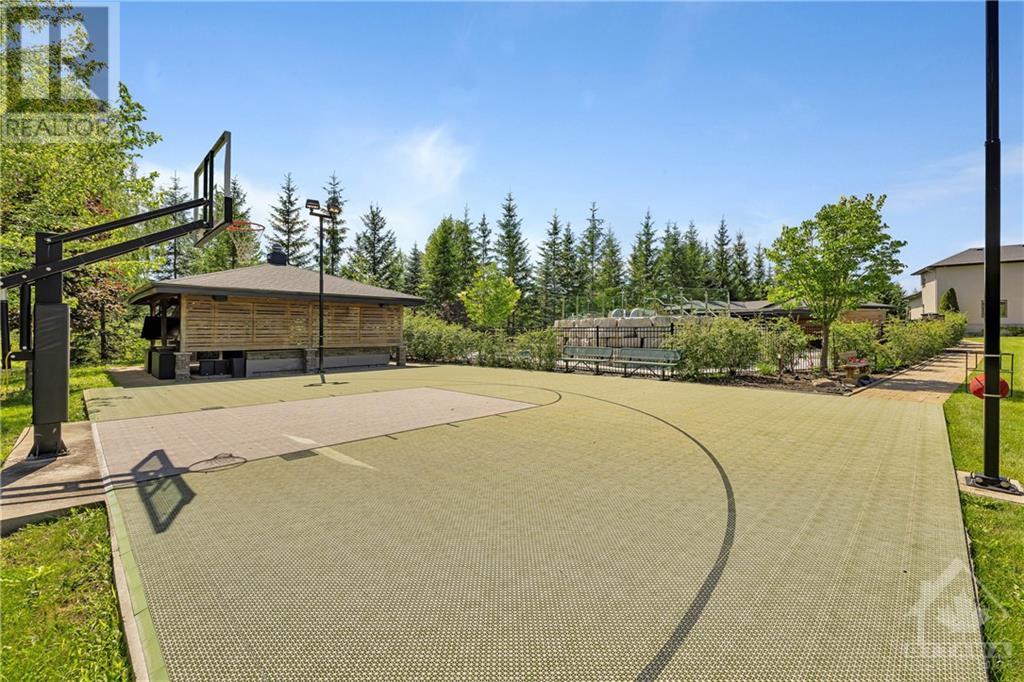1282 Jester Court Manotick, Ontario K4M 0A2
$3,150,000
Excellence best describes this elegant Estate property situated on a premium Cul-de-sac lot in Sought after RIDEAU FOREST. The property is landscaped front to back with a full irrigation system. The Nordik spa-like backyard space features a stunning pool house with a sauna, inground pool with water features, and a massive fire pit. The Estate home interior has a modern design! Soaring entry with feature wall & open staircase. Stunning custom walnut kitchen with massive walk-in pantry & spacious living spaces throughout with gorgeous quarter-sawn oak floors. Incredible primary suite incl. spa-inspired ensuite & balcony with hot tub overlooking this pristine property. Custom-finished lower level has in-law suite capabilities and a full gym. The main parcel is 2.4 acres with 5 acre parcel in the rear at 1259 Dozois totaling 7.4 acres. 24hr irrevocable on all offers. 24hr notice for all showings. Showings between 11am and 8pm Monday to Sunday. Listing agent to be present for all showings. (id:50886)
Property Details
| MLS® Number | 1417308 |
| Property Type | Single Family |
| Neigbourhood | Rideau Forest |
| AmenitiesNearBy | Shopping |
| CommunicationType | Cable Internet Access, Internet Access |
| Easement | Unknown |
| Features | Acreage, Other, Balcony, Automatic Garage Door Opener |
| ParkingSpaceTotal | 10 |
| PoolType | Inground Pool |
| RoadType | Paved Road |
Building
| BathroomTotal | 5 |
| BedroomsAboveGround | 4 |
| BedroomsBelowGround | 1 |
| BedroomsTotal | 5 |
| Appliances | Refrigerator, Oven - Built-in, Cooktop, Dishwasher, Dryer, Hood Fan, Washer, Wine Fridge, Alarm System |
| BasementDevelopment | Finished |
| BasementType | Full (finished) |
| ConstructedDate | 2010 |
| ConstructionStyleAttachment | Detached |
| CoolingType | Central Air Conditioning |
| ExteriorFinish | Stone, Stucco |
| FireplacePresent | Yes |
| FireplaceTotal | 2 |
| Fixture | Ceiling Fans |
| FlooringType | Hardwood, Laminate, Tile |
| FoundationType | Poured Concrete |
| HalfBathTotal | 1 |
| HeatingFuel | Natural Gas |
| HeatingType | Forced Air |
| StoriesTotal | 2 |
| Type | House |
| UtilityWater | Drilled Well |
Parking
| Attached Garage | |
| Inside Entry | |
| Surfaced |
Land
| Acreage | Yes |
| FenceType | Fenced Yard |
| LandAmenities | Shopping |
| LandscapeFeatures | Landscaped, Underground Sprinkler |
| Sewer | Septic System |
| SizeDepth | 568 Ft ,11 In |
| SizeFrontage | 115 Ft |
| SizeIrregular | 7.4 |
| SizeTotal | 7.4 Ac |
| SizeTotalText | 7.4 Ac |
| ZoningDescription | Residential |
Rooms
| Level | Type | Length | Width | Dimensions |
|---|---|---|---|---|
| Second Level | Primary Bedroom | 17'8" x 17'3" | ||
| Second Level | Bedroom | 16'5" x 10'7" | ||
| Second Level | Bedroom | 15'6" x 15'3" | ||
| Second Level | Bedroom | 12'6" x 14'1" | ||
| Second Level | 6pc Bathroom | Measurements not available | ||
| Second Level | 5pc Bathroom | Measurements not available | ||
| Second Level | 3pc Ensuite Bath | Measurements not available | ||
| Lower Level | Bedroom | 10'2" x 11'7" | ||
| Lower Level | Storage | 9'3" x 9'3" | ||
| Lower Level | Family Room | 23'7" x 17'1" | ||
| Lower Level | Gym | 22'2" x 13'11" | ||
| Lower Level | Office | 18'10" x 17'3" | ||
| Lower Level | Full Bathroom | Measurements not available | ||
| Main Level | Den | 15'6" x 12'0" | ||
| Main Level | Dining Room | 14'8" x 17'3" | ||
| Main Level | Kitchen | 20'7" x 13'11" | ||
| Main Level | Laundry Room | Measurements not available | ||
| Main Level | Living Room | 25'6" x 17'0" | ||
| Main Level | Eating Area | 14'3" x 17'7" | ||
| Main Level | Foyer | 25'5" x 16'1" | ||
| Main Level | Partial Bathroom | Measurements not available | ||
| Other | Full Bathroom | Measurements not available |
https://www.realtor.ca/real-estate/27564325/1282-jester-court-manotick-rideau-forest
Interested?
Contact us for more information
Jason Spartalis
Salesperson
67 Iber Rd Unit 101
Ottawa, Ontario K2S 1E7
Marc Papineau
Salesperson
67 Iber Rd Unit 101
Ottawa, Ontario K2S 1E7





























































