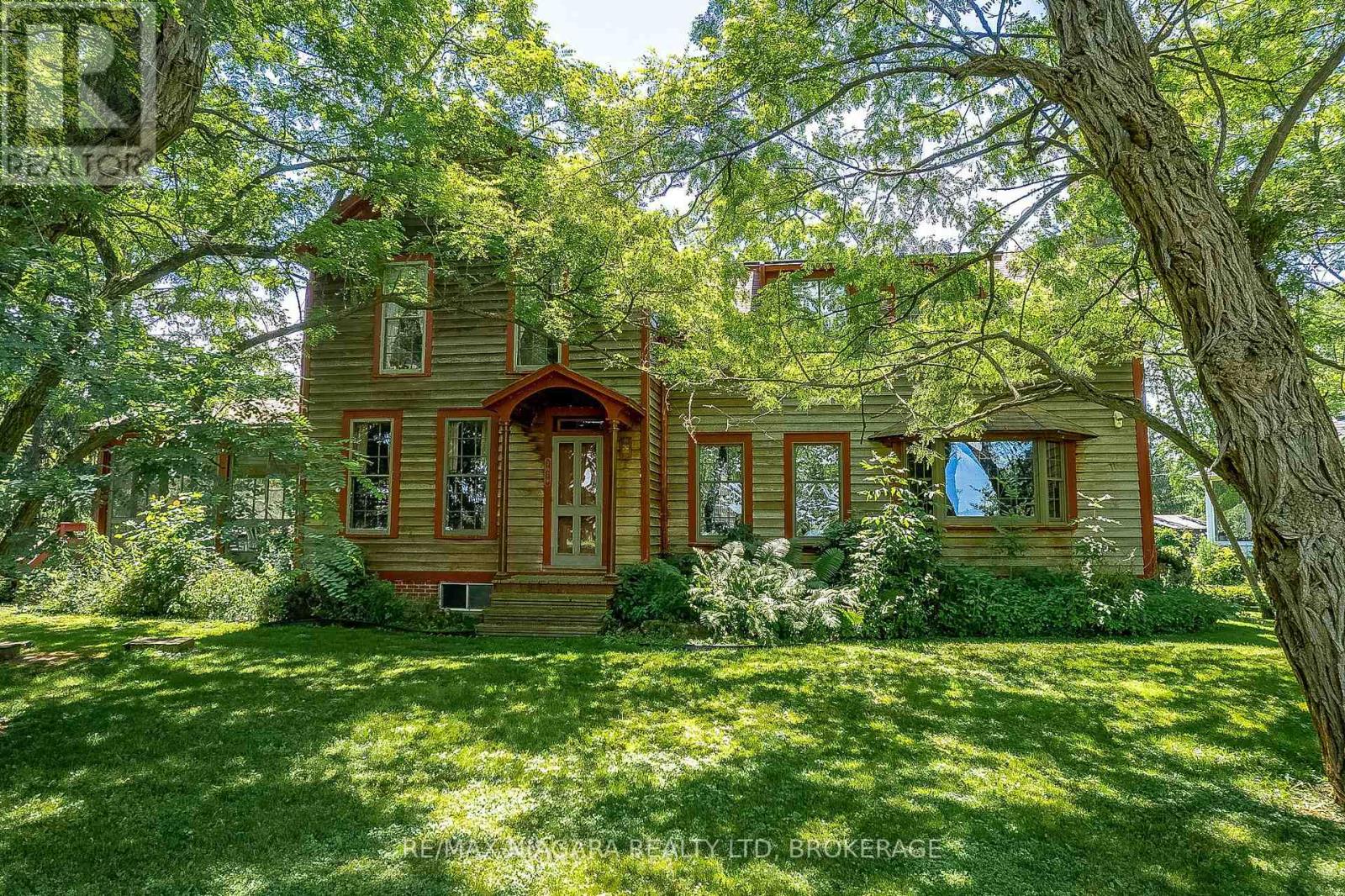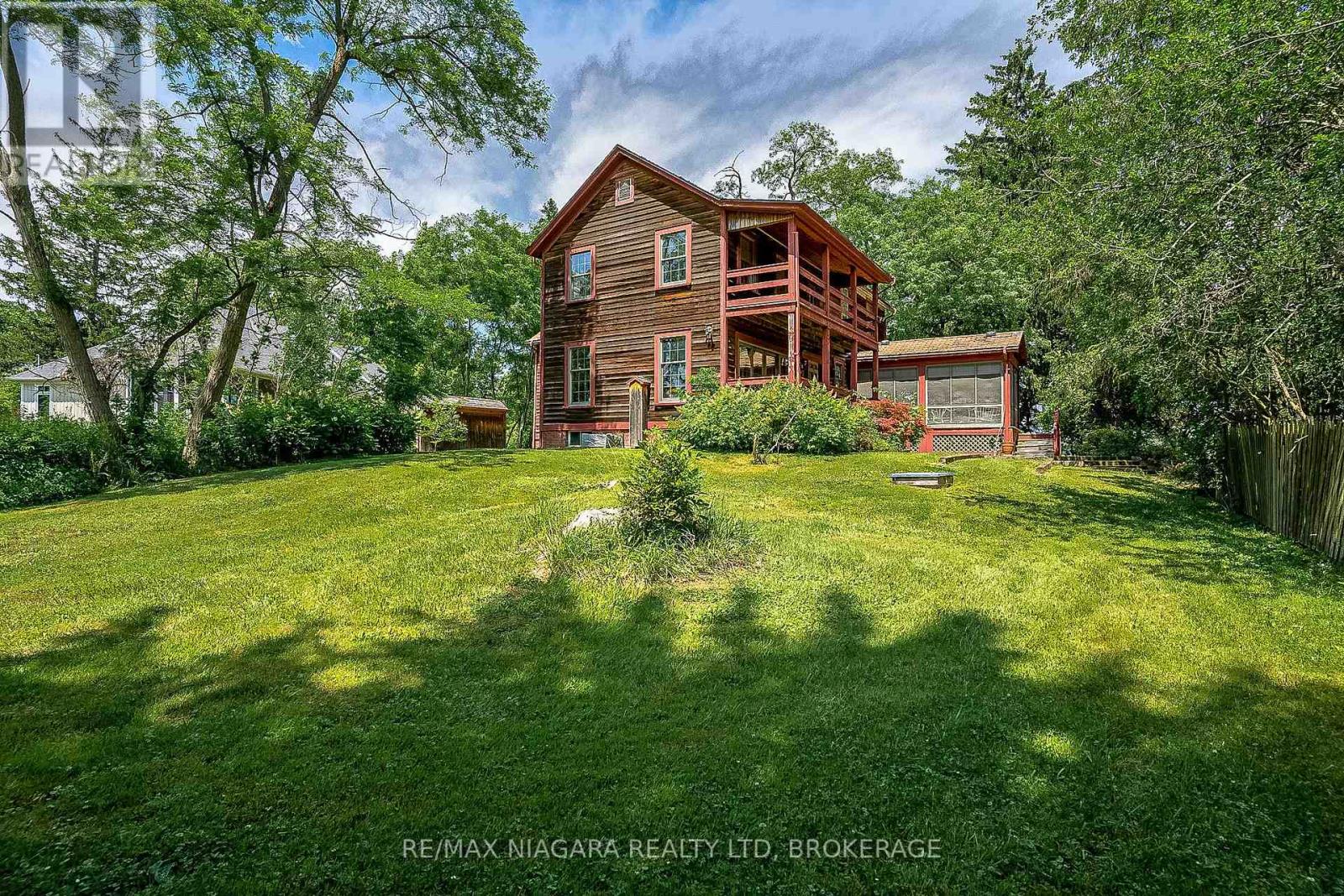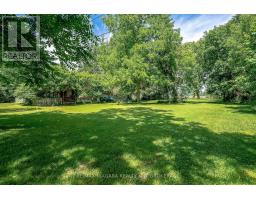3079 Niagara Parkway Fort Erie, Ontario L2A 5M4
$899,900
Looking For A Historic Home On The Niagara Parkway? Welcome To 3079 Niagara Parkway, This 4Bedroom,3 Bath Home Comes With Some Interesting History. The Front Portion Of The House Is Comprised Of 2Homes That Were Relocated To This Site And Joined Together. The Left Side Was Built In 1860 And The Right Side Was Built In 1815, And A Full Basement Was Installed In 1990. The Rear Addition Was BuiltIn1992 / 1993 A Perfect Getaway For A Large Family, 19 X 40 Inground Pool Was Installed In 1979. Enjoy All The Views From The Screened In Porch, Or Off The Balcony Of The Primary Bedroom. **EXTRAS** Cooperating brokerage commission will be reduced to a 25% referral + HST if Buyer is introduced to property by private showing with the Listing Agent or any of the Rosettani Group agents. (id:50886)
Property Details
| MLS® Number | X9382894 |
| Property Type | Single Family |
| Community Name | 327 - Black Creek |
| Amenities Near By | Golf Nearby |
| Community Features | Fishing, School Bus |
| Easement | Unknown, None |
| Equipment Type | Water Heater |
| Features | Irregular Lot Size, Flat Site, Lighting |
| Parking Space Total | 4 |
| Pool Type | Inground Pool |
| Rental Equipment Type | Water Heater |
| Structure | Porch, Patio(s), Deck, Shed, Workshop |
| View Type | River View, View Of Water, Unobstructed Water View |
| Water Front Type | Waterfront |
Building
| Bathroom Total | 3 |
| Bedrooms Above Ground | 4 |
| Bedrooms Total | 4 |
| Age | 100+ Years |
| Amenities | Fireplace(s) |
| Basement Development | Unfinished |
| Basement Type | Full (unfinished) |
| Construction Style Attachment | Detached |
| Cooling Type | Central Air Conditioning |
| Exterior Finish | Wood |
| Fireplace Present | Yes |
| Fireplace Total | 1 |
| Foundation Type | Concrete |
| Half Bath Total | 1 |
| Heating Fuel | Natural Gas |
| Heating Type | Forced Air |
| Stories Total | 2 |
| Size Interior | 2,500 - 3,000 Ft2 |
| Type | House |
| Utility Water | Cistern |
Land
| Access Type | Public Road |
| Acreage | No |
| Land Amenities | Golf Nearby |
| Landscape Features | Landscaped |
| Sewer | Septic System |
| Size Depth | 370 Ft ,10 In |
| Size Frontage | 298 Ft ,7 In |
| Size Irregular | 298.6 X 370.9 Ft |
| Size Total Text | 298.6 X 370.9 Ft|1/2 - 1.99 Acres |
| Surface Water | Lake/pond |
| Zoning Description | Wrr |
Rooms
| Level | Type | Length | Width | Dimensions |
|---|---|---|---|---|
| Second Level | Bedroom | 5.33 m | 3.91 m | 5.33 m x 3.91 m |
| Second Level | Bedroom | 5.31 m | 4.04 m | 5.31 m x 4.04 m |
| Second Level | Bedroom | 5.87 m | 3.99 m | 5.87 m x 3.99 m |
| Second Level | Primary Bedroom | 7.29 m | 5.84 m | 7.29 m x 5.84 m |
| Main Level | Kitchen | 5.84 m | 3.96 m | 5.84 m x 3.96 m |
| Main Level | Dining Room | 4.44 m | 3.71 m | 4.44 m x 3.71 m |
| Main Level | Living Room | 7.87 m | 5.28 m | 7.87 m x 5.28 m |
| Main Level | Foyer | 3.94 m | 1.98 m | 3.94 m x 1.98 m |
Utilities
| Electricity | Installed |
Contact Us
Contact us for more information
Ray J Rosettani
Salesperson
5627 Main St
Niagara Falls, Ontario L2G 5Z3
(905) 356-9600
(905) 374-0241
www.remaxniagara.ca/







































































