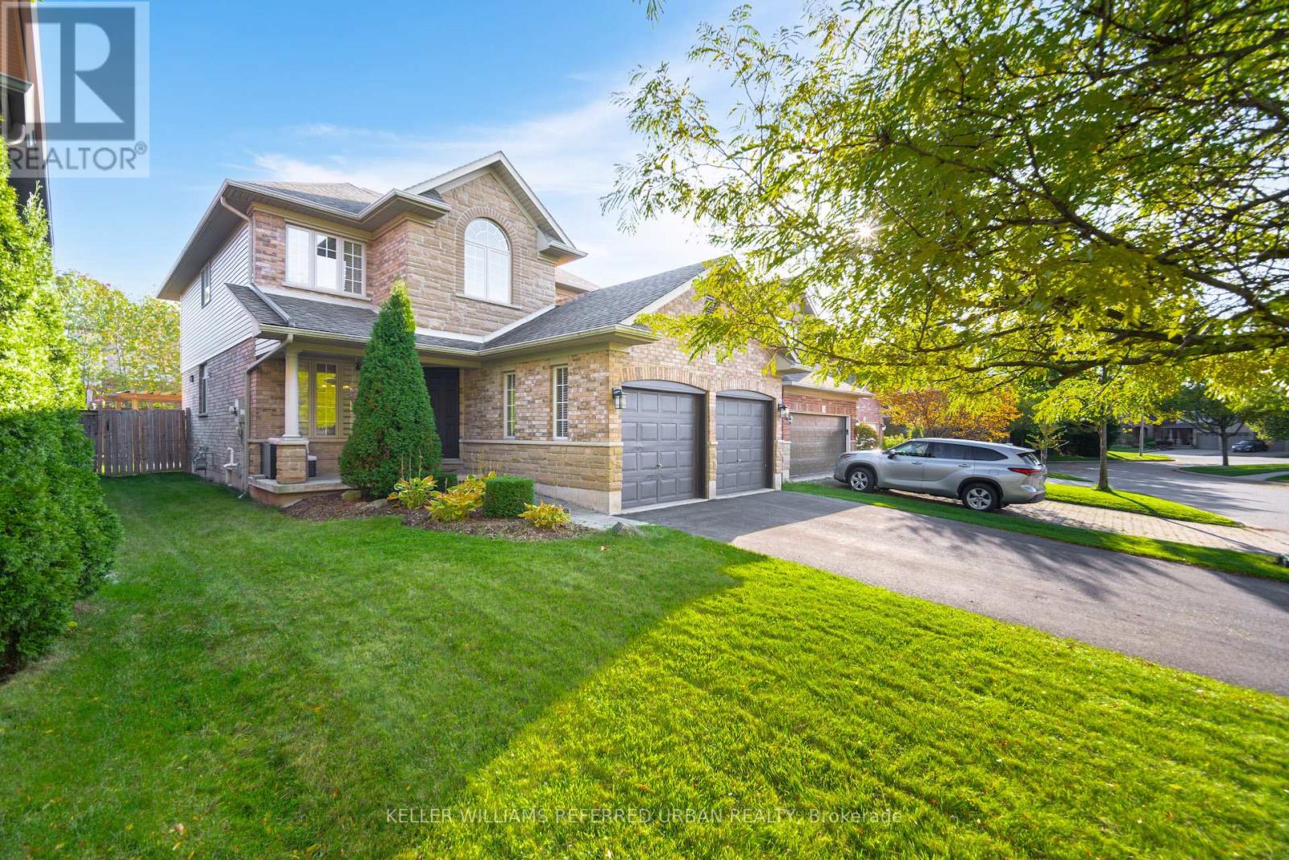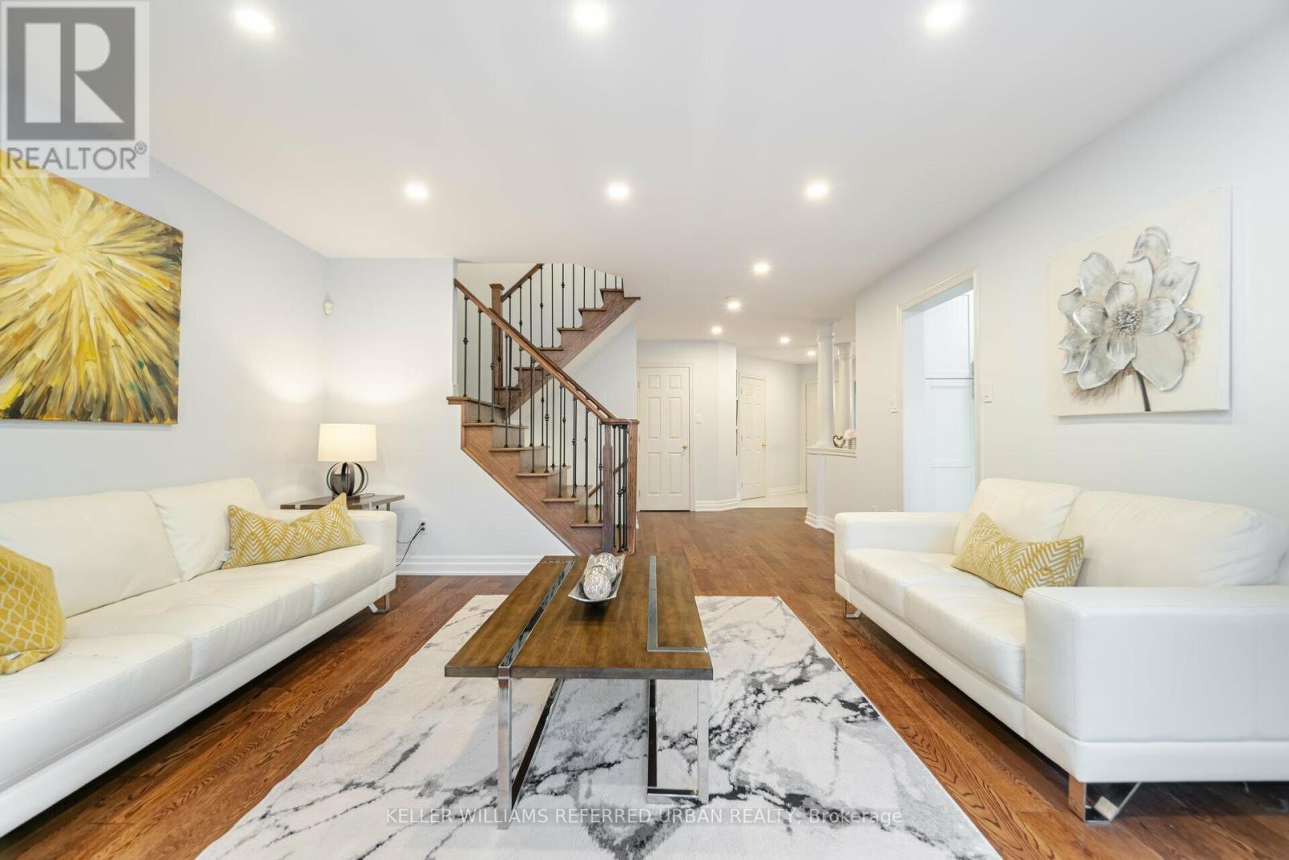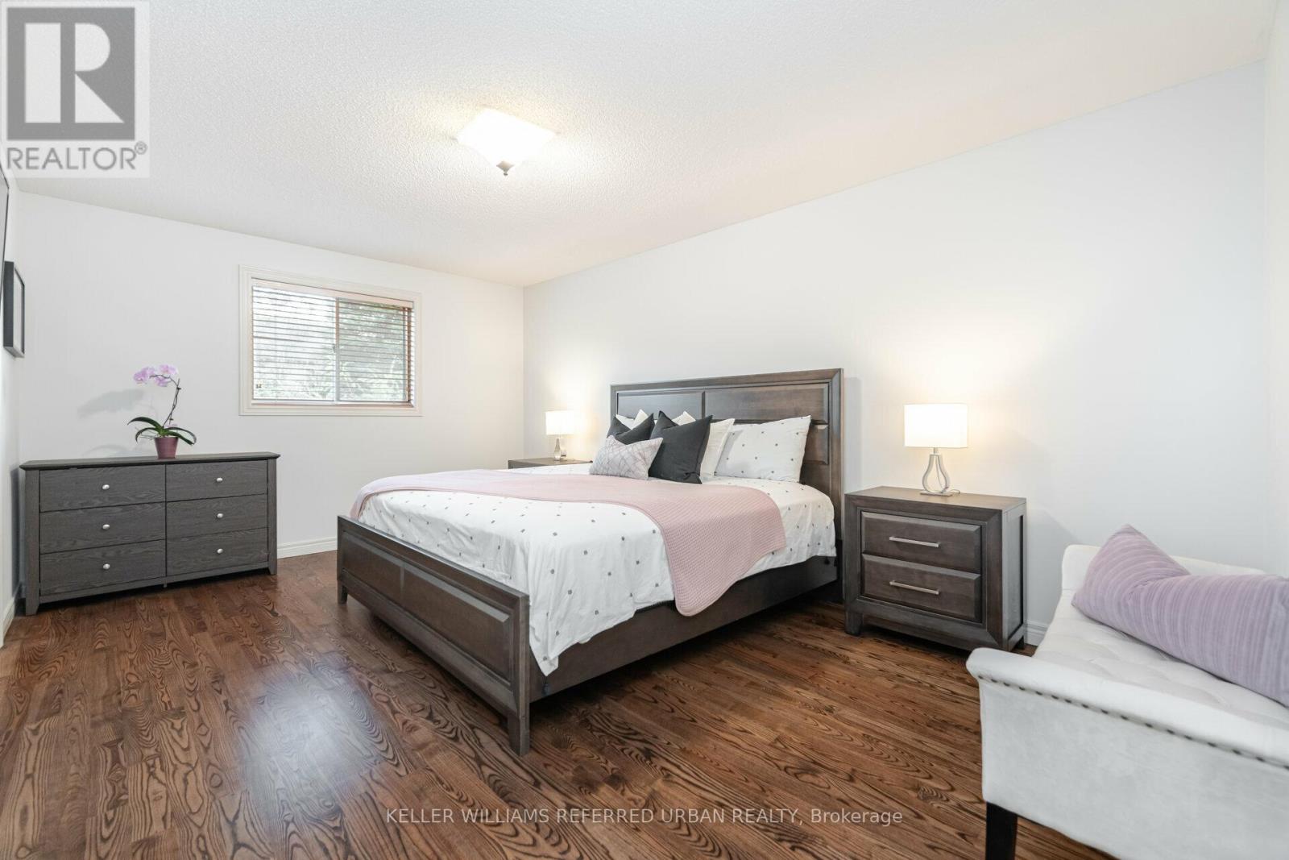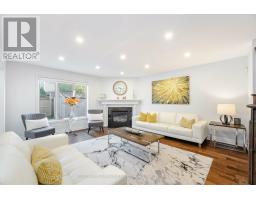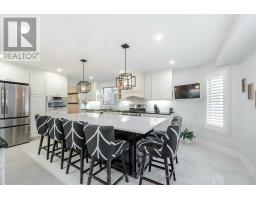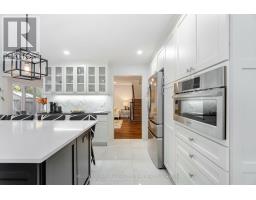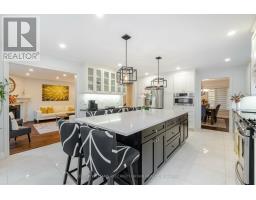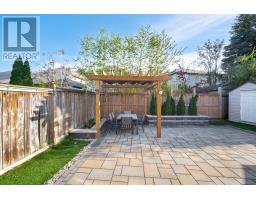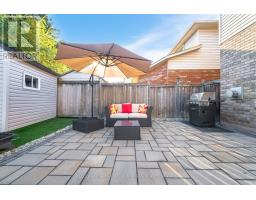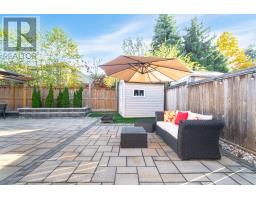522 Larkspur Lane Burlington, Ontario L7T 4L7
$1,539,000
Beautifully Upgraded Four Bedroom, Family Home In The Private Community Of Garden Trails! The Main Floor Features A Custom, Eat-In Kitchen with An Oversized Breakfast Bar, Quartz Countertops, Ample Cabinet Space And Premium Appliances. Wood Flooring, And Potlights Throughout. Spacious Living Room, Filled With Natural Light, And Cozy Gas Fireplace. Separate Dining Room. The Primary Features A Walk-In Closet And 4 Piece En-Suite With A Separate Shower And Soaker Tub. Large Entertainment Room On The Lower Level with Wet Bar, Office, And Three Piece Bath. Private, Landscaped Yard With A Built-In Pergola, And Garden Shed. Located Near The Royal Botanical Gardens, Lush Green Spaces, Highway 403, Aldershot GO, And The Lake. (id:50886)
Property Details
| MLS® Number | W9419572 |
| Property Type | Single Family |
| Community Name | Bayview |
| ParkingSpaceTotal | 6 |
| Structure | Shed |
Building
| BathroomTotal | 4 |
| BedroomsAboveGround | 4 |
| BedroomsTotal | 4 |
| Amenities | Fireplace(s) |
| Appliances | Dishwasher, Dryer, Garage Door Opener, Microwave, Range, Refrigerator, Stove, Washer, Window Coverings |
| BasementDevelopment | Finished |
| BasementType | Full (finished) |
| ConstructionStyleAttachment | Detached |
| CoolingType | Central Air Conditioning |
| ExteriorFinish | Brick, Vinyl Siding |
| FireplacePresent | Yes |
| FireplaceTotal | 1 |
| FlooringType | Hardwood, Laminate |
| FoundationType | Concrete |
| HalfBathTotal | 1 |
| HeatingFuel | Natural Gas |
| HeatingType | Forced Air |
| StoriesTotal | 2 |
| SizeInterior | 1999.983 - 2499.9795 Sqft |
| Type | House |
| UtilityWater | Municipal Water |
Parking
| Attached Garage |
Land
| Acreage | No |
| Sewer | Sanitary Sewer |
| SizeDepth | 105 Ft ,1 In |
| SizeFrontage | 42 Ft |
| SizeIrregular | 42 X 105.1 Ft |
| SizeTotalText | 42 X 105.1 Ft|under 1/2 Acre |
| ZoningDescription | Residential |
Rooms
| Level | Type | Length | Width | Dimensions |
|---|---|---|---|---|
| Second Level | Primary Bedroom | 6.13 m | 4.44 m | 6.13 m x 4.44 m |
| Second Level | Bedroom 2 | 3.3 m | 3 m | 3.3 m x 3 m |
| Second Level | Bedroom 3 | 3.33 m | 3.63 m | 3.33 m x 3.63 m |
| Second Level | Bedroom 4 | 3.53 m | 3.1 m | 3.53 m x 3.1 m |
| Lower Level | Recreational, Games Room | 8.66 m | 7.21 m | 8.66 m x 7.21 m |
| Lower Level | Family Room | 7.52 m | 9 m | 7.52 m x 9 m |
| Main Level | Dining Room | 5.16 m | 4.58 m | 5.16 m x 4.58 m |
| Main Level | Family Room | 4.04 m | 4.44 m | 4.04 m x 4.44 m |
| Ground Level | Living Room | 2.66 m | 3.54 m | 2.66 m x 3.54 m |
https://www.realtor.ca/real-estate/27564270/522-larkspur-lane-burlington-bayview-bayview
Interested?
Contact us for more information
Andrew Doumont
Salesperson
156 Duncan Mill Rd Unit 1
Toronto, Ontario M3B 3N2

