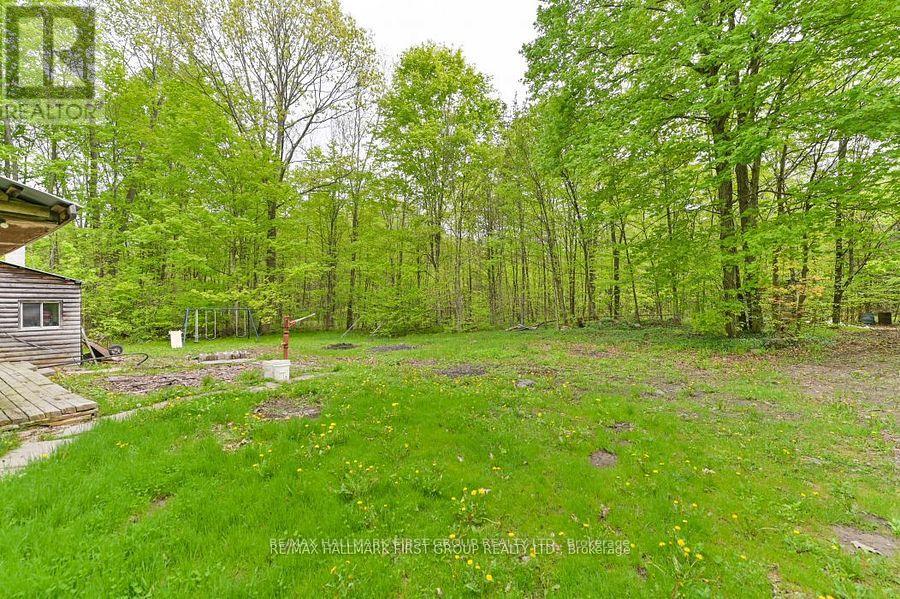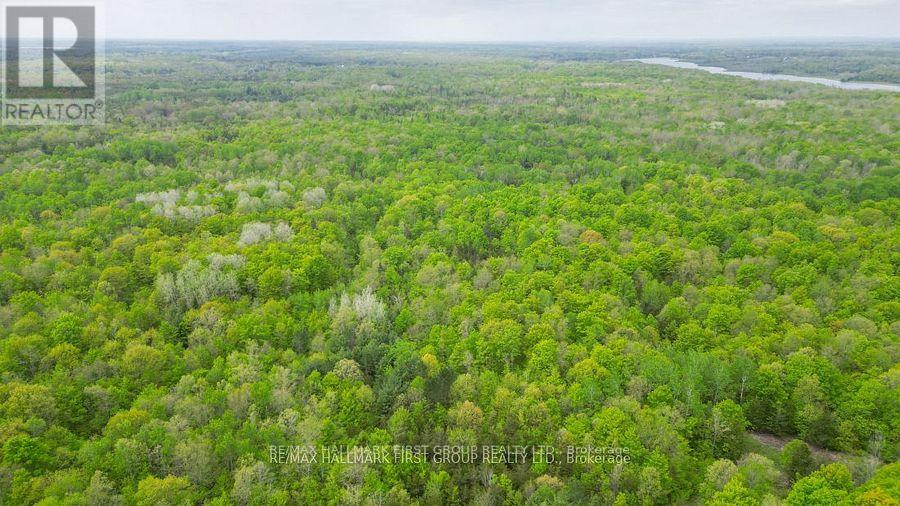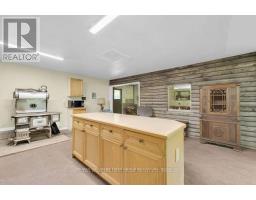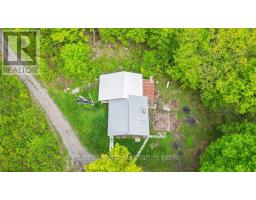452b Cold Water Road Stone Mills, Ontario K0K 2L0
$489,900
FALL SPECIAL-RECREATIONAL PARADISE! Must SEE This exceptional 200 ACRE Property- It's a rare find! This large parcel of land consists of a mix of hardwood and softwood trees, lots of mature timber and nice trails throughout. A nature lover's dream and excellent for hunting! Very secluded with private laneway leading to rustic off grid cabin. Cozy small one bedroom cabin with large living room and addition with spacious kitchen & dining area. Includes a cookstove and woodstove, (not WETT certified). The cabin is set up with solar panel and batteries, no hydro, there is a well on the property, currently no plumbing into cabin. Great for seasonal use or cottage. Includes a 40ft sea container for extra storage/workshop area. There is over 3000 feet of road frontage on year-round road that is private maintained. Plus added bonus to this unique property is an additional small piece of land that includes 50ft of waterfront on Lime Lake. Currently not accessible. Tons of potential for the next owner. The property is being sold as an estate, as is, there is no survey. Buyer to complete their own due diligence. Exceptional Value Here! (id:50886)
Property Details
| MLS® Number | X9395966 |
| Property Type | Single Family |
| EquipmentType | None |
| Features | Wooded Area, Solar Equipment |
| ParkingSpaceTotal | 3 |
| RentalEquipmentType | None |
| Structure | Shed |
| WaterFrontType | Waterfront |
Building
| BathroomTotal | 1 |
| BedroomsAboveGround | 1 |
| BedroomsTotal | 1 |
| Appliances | Stove |
| ArchitecturalStyle | Bungalow |
| ConstructionStyleAttachment | Detached |
| ExteriorFinish | Wood |
| FireplacePresent | Yes |
| FireplaceTotal | 2 |
| FireplaceType | Woodstove |
| FoundationType | Unknown |
| HalfBathTotal | 1 |
| HeatingFuel | Wood |
| HeatingType | Other |
| StoriesTotal | 1 |
| SizeInterior | 699.9943 - 1099.9909 Sqft |
| Type | House |
Land
| AccessType | Year-round Access |
| Acreage | Yes |
| SizeFrontage | 200 M |
| SizeIrregular | 200 Acre |
| SizeTotalText | 200 Acre|100+ Acres |
| ZoningDescription | Rural |
Rooms
| Level | Type | Length | Width | Dimensions |
|---|---|---|---|---|
| Main Level | Living Room | 4.77 m | 6.09 m | 4.77 m x 6.09 m |
| Main Level | Kitchen | 6.3 m | 5.34 m | 6.3 m x 5.34 m |
| Main Level | Bedroom | 2.36 m | 2.07 m | 2.36 m x 2.07 m |
| Main Level | Dining Room | 5.22 m | 2.36 m | 5.22 m x 2.36 m |
https://www.realtor.ca/real-estate/27540044/452b-cold-water-road-stone-mills
Interested?
Contact us for more information
Shawna Trudeau
Salesperson
304 Brock St S. 2nd Flr
Whitby, Ontario L1N 4K4
James P. Trudeau
Broker
304 Brock St S. 2nd Flr
Whitby, Ontario L1N 4K4

















































































