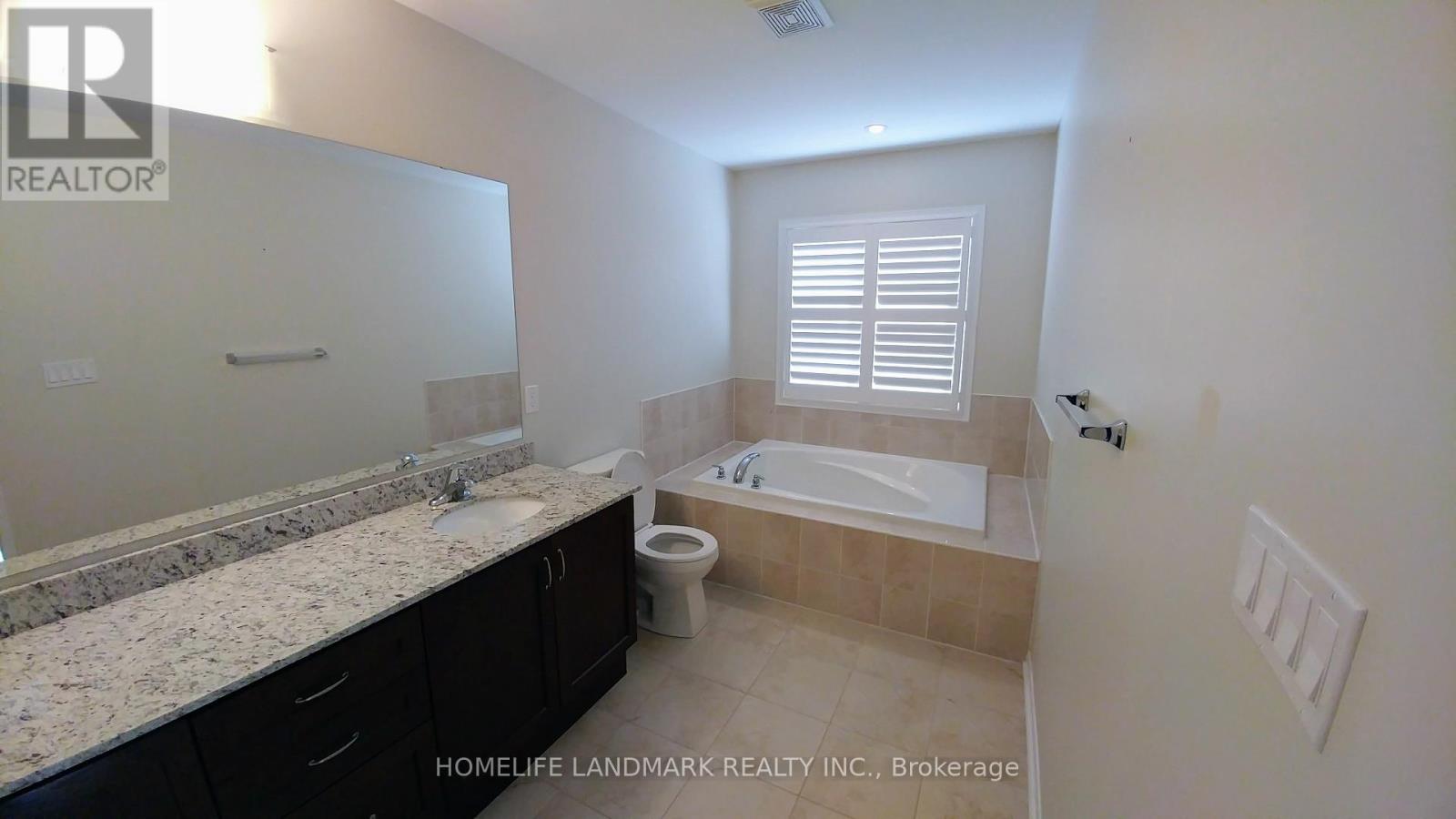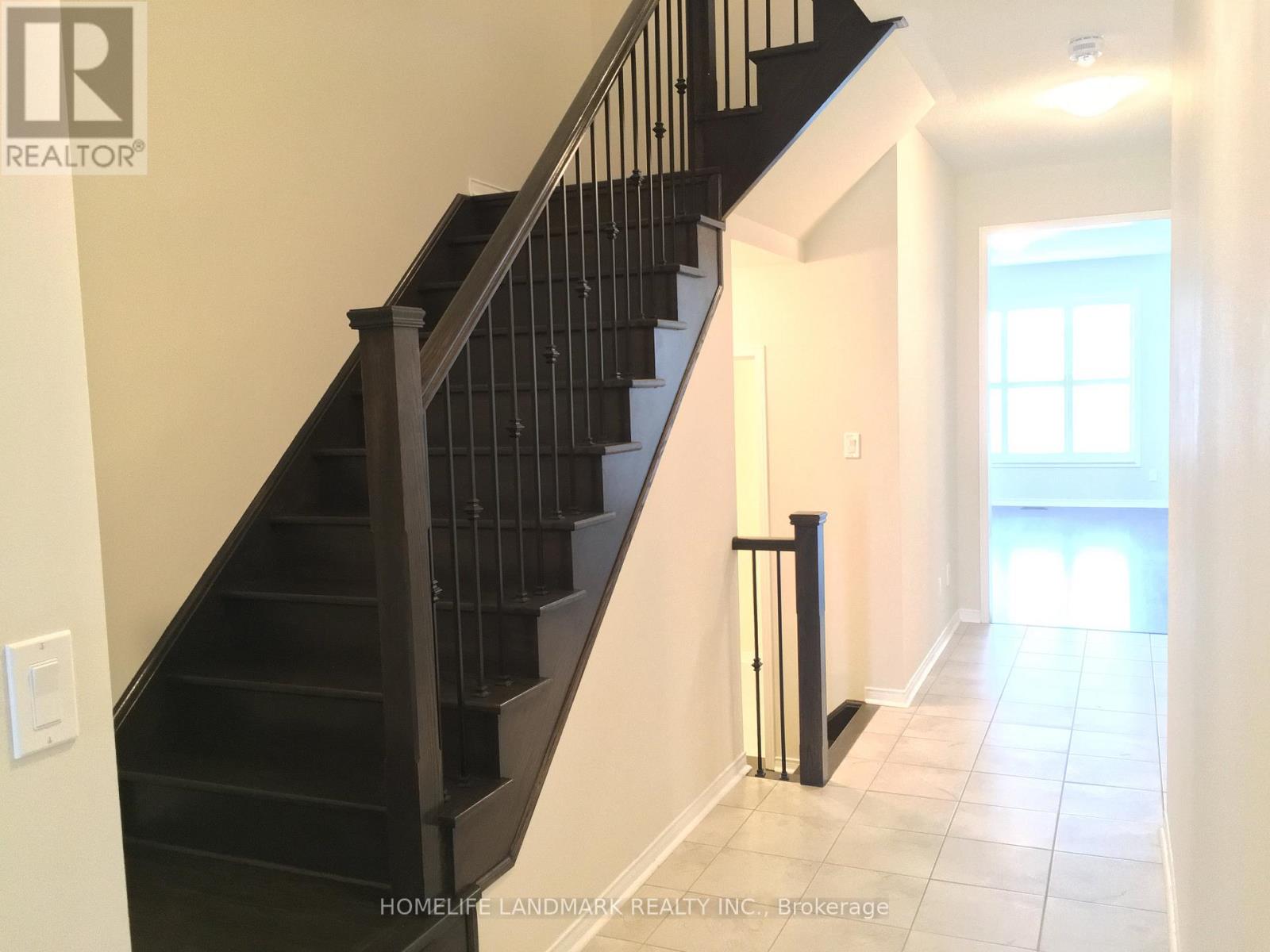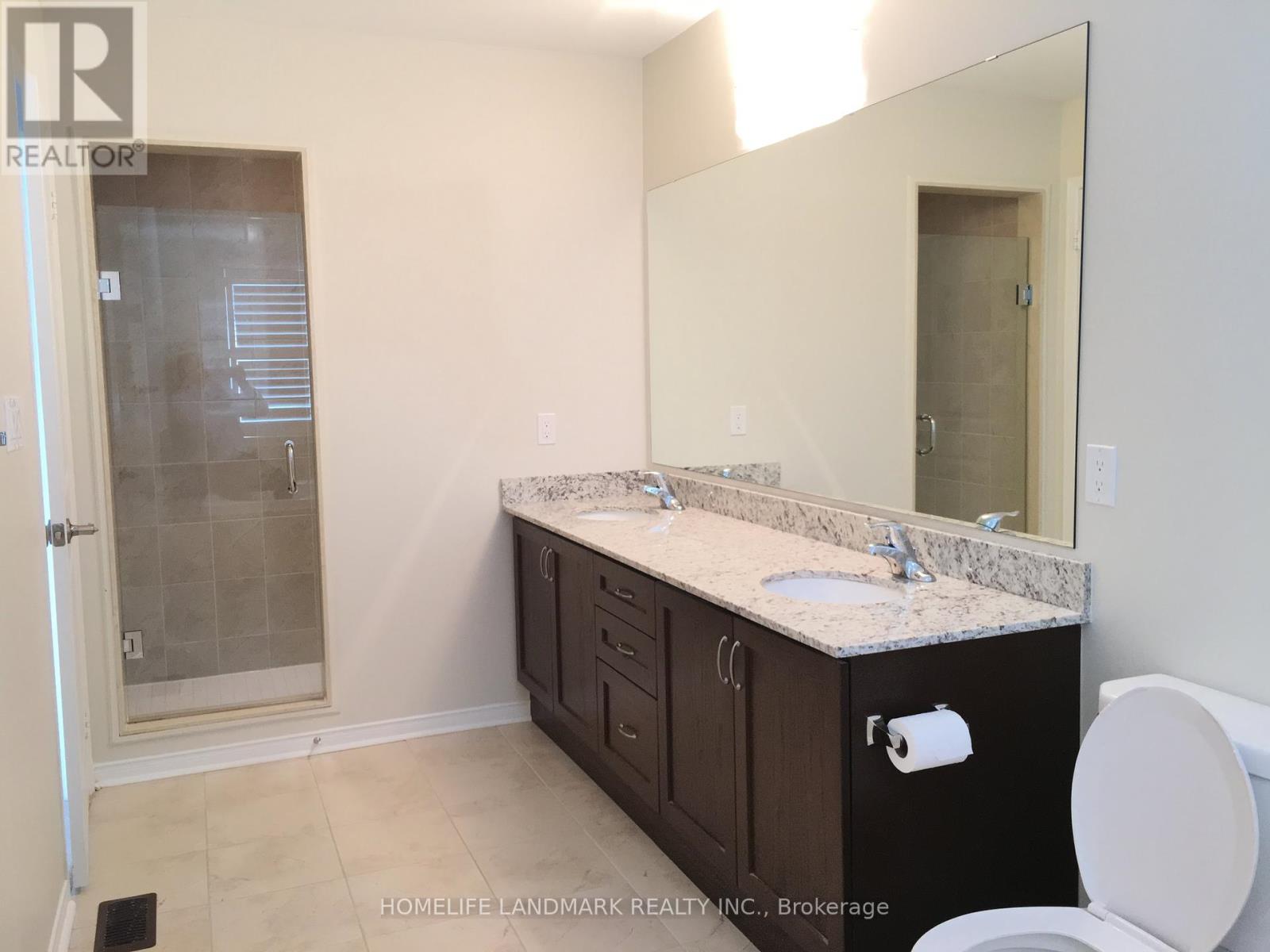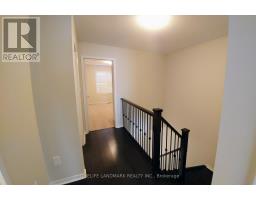47 Rimrock Crescent Whitby, Ontario L1N 0E5
3 Bedroom
3 Bathroom
1499.9875 - 1999.983 sqft
Central Air Conditioning
Forced Air
$3,100 Monthly
A very well kept TH located in a central place. Close to schools,shopping ,hwy 412 and hwy401. long driveway with 2 parking spaces. S/S Appliances,3 spacious bed rooms and 3 wash rooms. no smoking, $300 Key Deposit. Tenant opens own utility Accounts and pays bills directly. Tenant will be responsible for lawn maintenance, grass cutting and snow clearance **** EXTRAS **** S/S kitchen Appliances, Washer ,Dryer, all ELFs, All window blinds (id:50886)
Property Details
| MLS® Number | E10421594 |
| Property Type | Single Family |
| Community Name | Williamsburg |
| ParkingSpaceTotal | 3 |
Building
| BathroomTotal | 3 |
| BedroomsAboveGround | 3 |
| BedroomsTotal | 3 |
| BasementDevelopment | Unfinished |
| BasementType | N/a (unfinished) |
| ConstructionStyleAttachment | Attached |
| CoolingType | Central Air Conditioning |
| ExteriorFinish | Brick |
| FlooringType | Laminate, Ceramic, Carpeted |
| FoundationType | Unknown |
| HalfBathTotal | 1 |
| HeatingFuel | Natural Gas |
| HeatingType | Forced Air |
| StoriesTotal | 2 |
| SizeInterior | 1499.9875 - 1999.983 Sqft |
| Type | Row / Townhouse |
| UtilityWater | Municipal Water |
Parking
| Attached Garage |
Land
| Acreage | No |
| Sewer | Sanitary Sewer |
| SizeDepth | 100 Ft |
| SizeFrontage | 20 Ft |
| SizeIrregular | 20 X 100 Ft |
| SizeTotalText | 20 X 100 Ft |
Rooms
| Level | Type | Length | Width | Dimensions |
|---|---|---|---|---|
| Upper Level | Primary Bedroom | 4.75 m | 3.65 m | 4.75 m x 3.65 m |
| Upper Level | Bedroom 2 | 3.92 m | 3.53 m | 3.92 m x 3.53 m |
| Upper Level | Bedroom 3 | 3.53 m | 2.74 m | 3.53 m x 2.74 m |
| Upper Level | Laundry Room | 2.44 m | 1.83 m | 2.44 m x 1.83 m |
| Ground Level | Family Room | 6.09 m | 3.04 m | 6.09 m x 3.04 m |
| Ground Level | Eating Area | 3.65 m | 2.55 m | 3.65 m x 2.55 m |
| Ground Level | Kitchen | 4 m | 2.55 m | 4 m x 2.55 m |
| Ground Level | Foyer | 3 m | 1.8 m | 3 m x 1.8 m |
Utilities
| Cable | Available |
| Sewer | Installed |
https://www.realtor.ca/real-estate/27645024/47-rimrock-crescent-whitby-williamsburg-williamsburg
Interested?
Contact us for more information
Ahmed Farooq
Salesperson
Homelife Landmark Realty Inc.
7240 Woodbine Ave Unit 103
Markham, Ontario L3R 1A4
7240 Woodbine Ave Unit 103
Markham, Ontario L3R 1A4





















