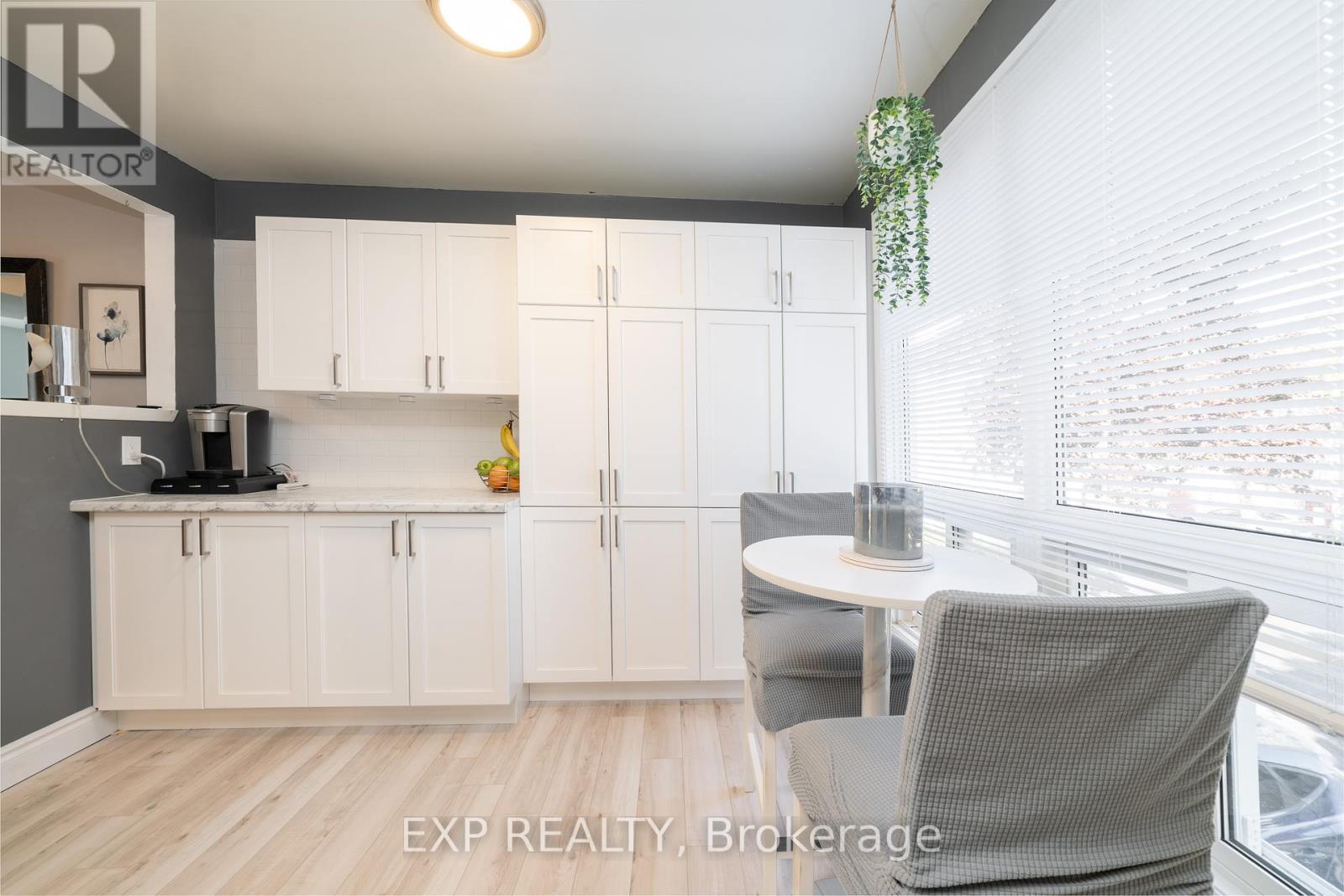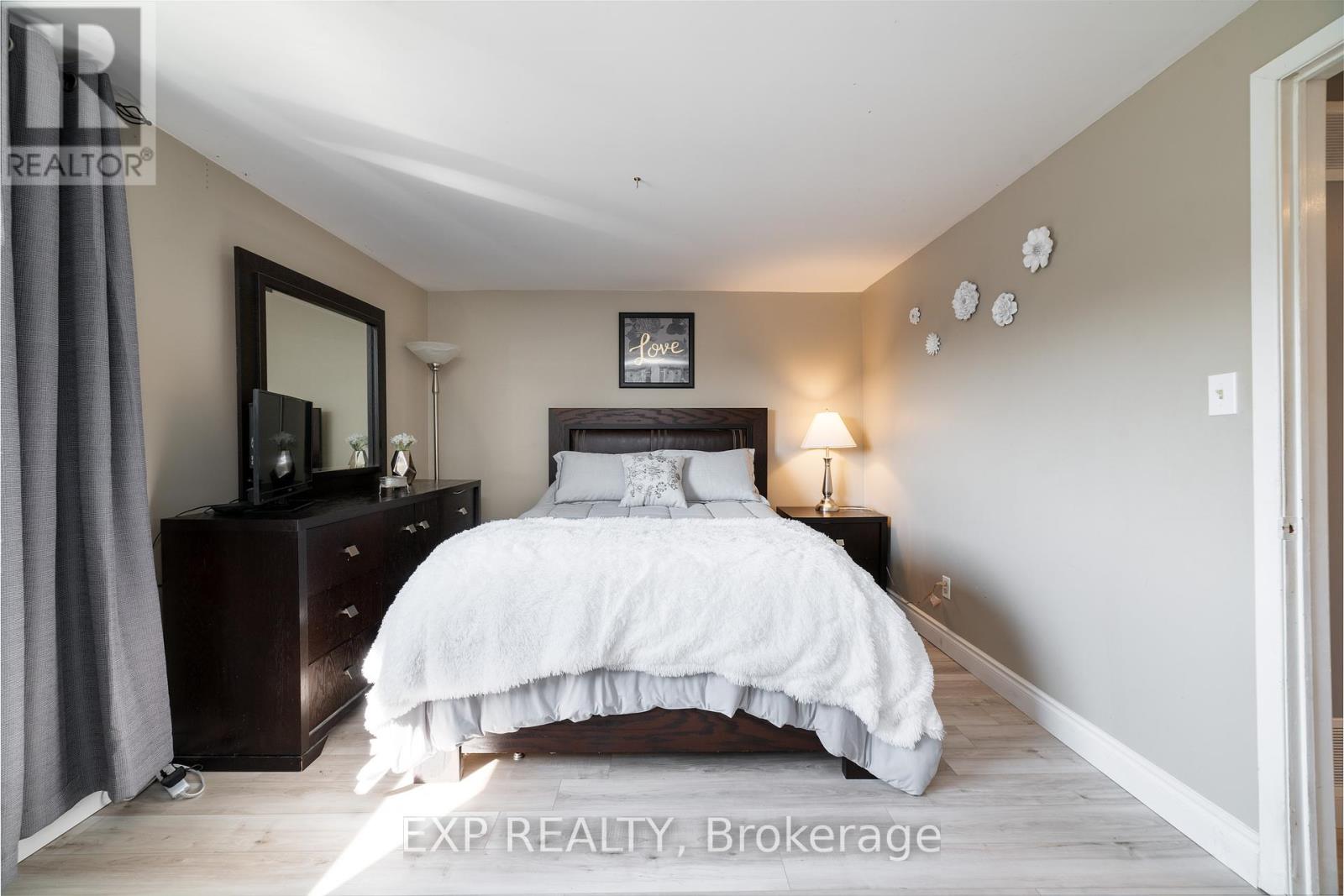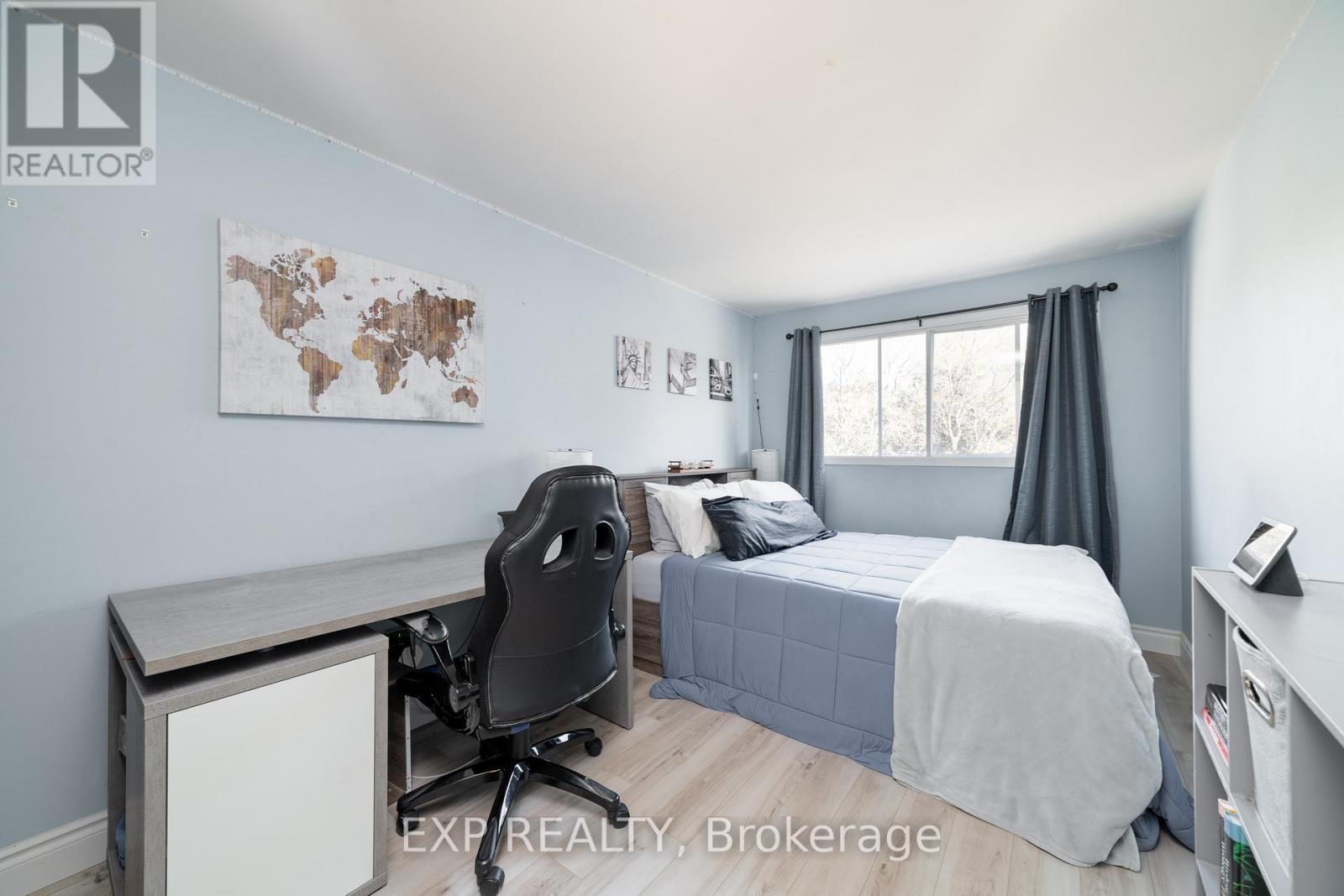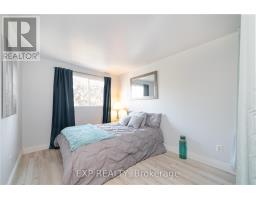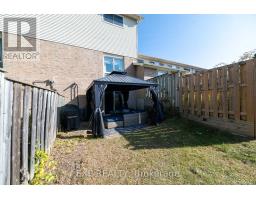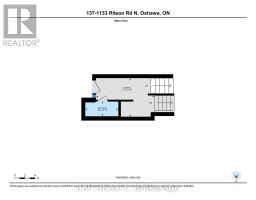137 - 1133 Ritson Road N Oshawa, Ontario L1G 7T3
$618,000Maintenance, Common Area Maintenance, Parking, Insurance
$420.63 Monthly
Maintenance, Common Area Maintenance, Parking, Insurance
$420.63 MonthlyWelcome to this charming and well-priced 3-bedroom condo townhouse perfect for first-time home buyers! Located in a friendly community, it offers a newly renovated kitchen with a floor-to-ceiling pantry, ample counter space, and room for an eat-in table. For more formal dining, a small dining room is conveniently situated right beside the kitchen. The home features three spacious bedrooms on the third floor, providing plenty of room for a growing family or a home office setup. The basement walks out onto a private backyard with a patio and canopy, creating a perfect space for relaxation or outdoor entertaining. Additional highlights include an attached garage with one parking spot, plus an extra spot in the driveway, ensuring ample parking for residents and guests. Vinyl flooring runs throughout the home, offering both style and easy maintenance. This condo townhouse has everything you need, from modern upgrades to comfortable living spaces, making it a great opportunity to enter the housing market. Don't miss your chance to make this home yours! **** EXTRAS **** Lots of visitor parking. Fridge, stove, washer, dryer, dishwasher, all existing elfs, all existing window coverings (id:50886)
Property Details
| MLS® Number | E9419585 |
| Property Type | Single Family |
| Community Name | Centennial |
| AmenitiesNearBy | Public Transit, Place Of Worship |
| CommunityFeatures | Pet Restrictions |
| Features | Carpet Free |
| ParkingSpaceTotal | 2 |
| Structure | Patio(s) |
Building
| BathroomTotal | 2 |
| BedroomsAboveGround | 3 |
| BedroomsBelowGround | 1 |
| BedroomsTotal | 4 |
| Amenities | Recreation Centre |
| BasementDevelopment | Finished |
| BasementFeatures | Walk Out |
| BasementType | N/a (finished) |
| CoolingType | Central Air Conditioning |
| ExteriorFinish | Aluminum Siding, Brick |
| HalfBathTotal | 1 |
| HeatingFuel | Natural Gas |
| HeatingType | Forced Air |
| StoriesTotal | 3 |
| SizeInterior | 1399.9886 - 1598.9864 Sqft |
| Type | Row / Townhouse |
Parking
| Attached Garage |
Land
| Acreage | No |
| FenceType | Fenced Yard |
| LandAmenities | Public Transit, Place Of Worship |
Rooms
| Level | Type | Length | Width | Dimensions |
|---|---|---|---|---|
| Second Level | Dining Room | 3.3 m | 3.87 m | 3.3 m x 3.87 m |
| Second Level | Kitchen | 5.44 m | 3.13 m | 5.44 m x 3.13 m |
| Third Level | Primary Bedroom | 4.75 m | 3.36 m | 4.75 m x 3.36 m |
| Third Level | Bedroom 2 | 2.62 m | 4.71 m | 2.62 m x 4.71 m |
| Third Level | Bedroom 3 | 2.71 m | 3.39 m | 2.71 m x 3.39 m |
| Basement | Recreational, Games Room | 4.42 m | 4.28 m | 4.42 m x 4.28 m |
| Main Level | Living Room | 5.47 m | 4.3 m | 5.47 m x 4.3 m |
https://www.realtor.ca/real-estate/27564158/137-1133-ritson-road-n-oshawa-centennial-centennial
Interested?
Contact us for more information
Mike Jahshan
Broker
4711 Yonge St 10th Flr, 106430
Toronto, Ontario M2N 6K8












