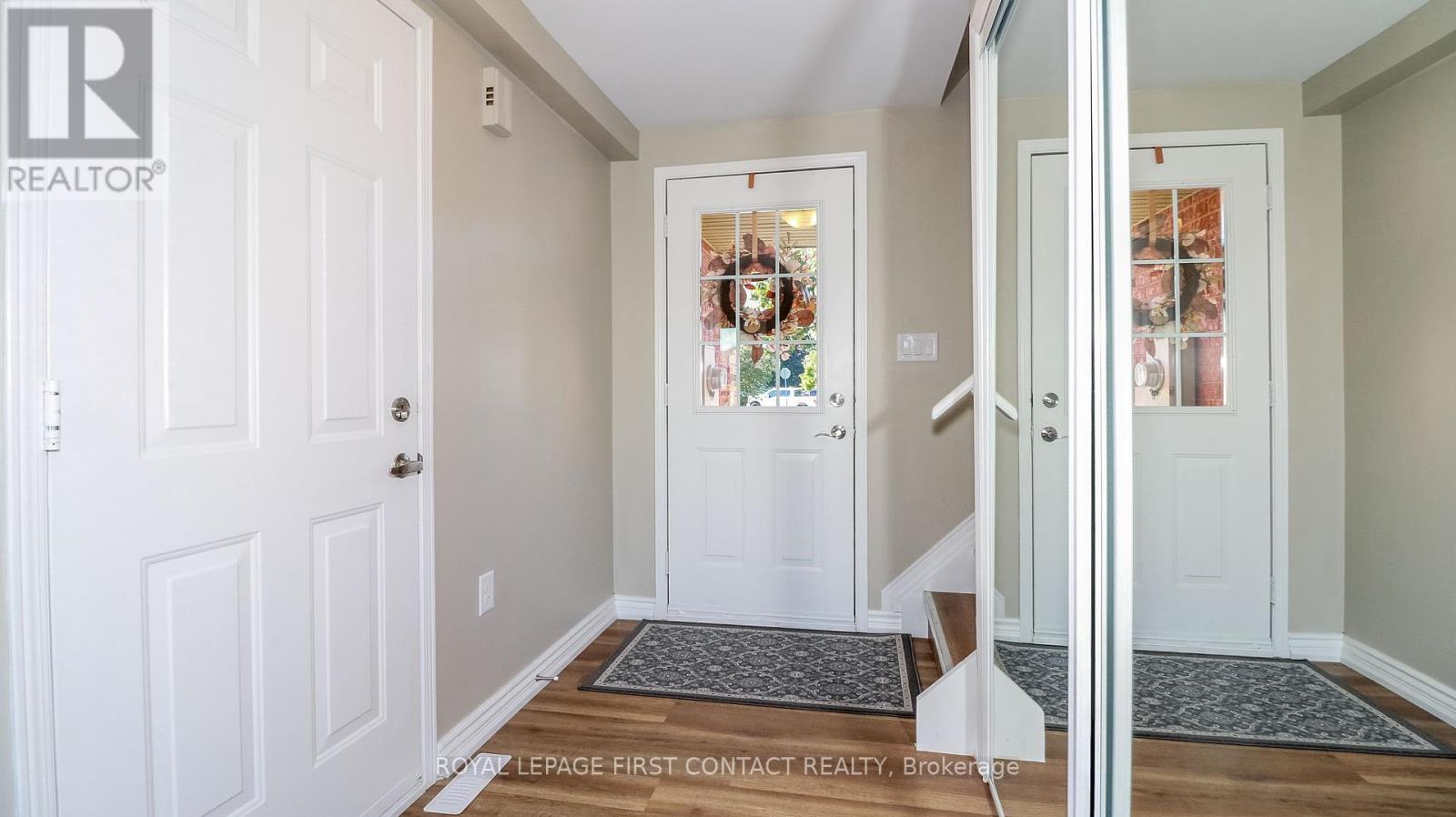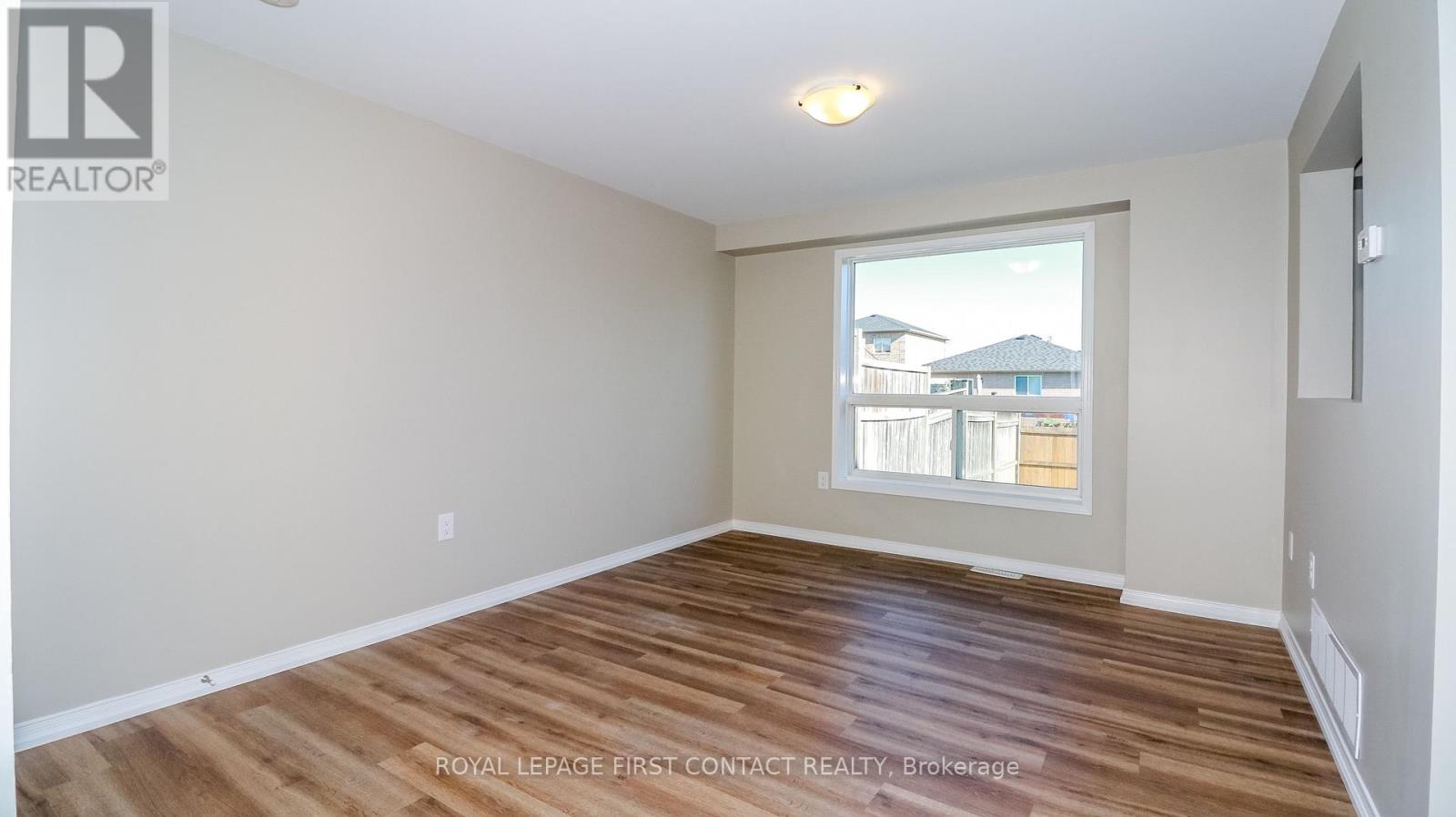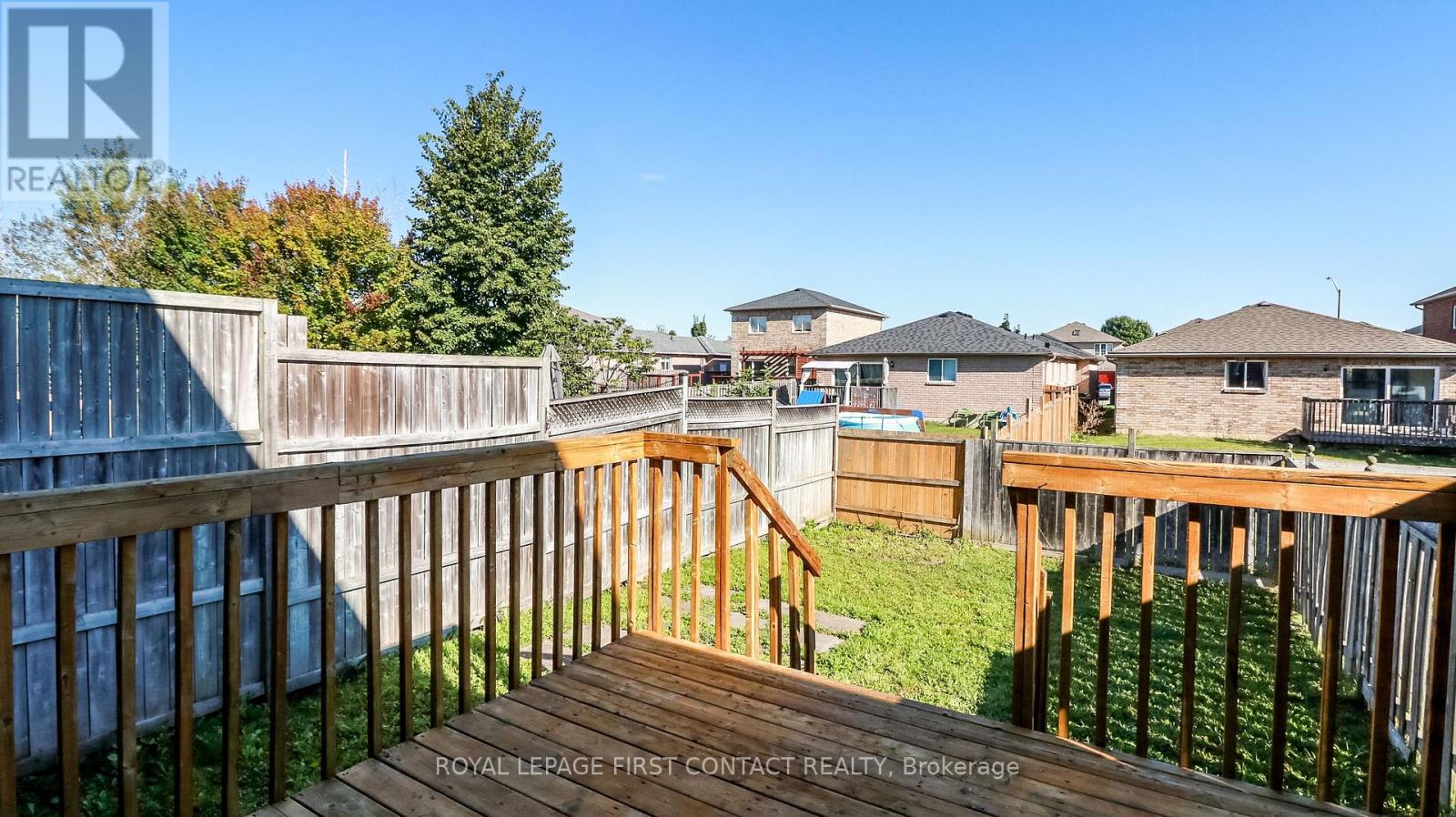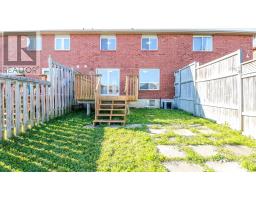90 Cheltenham Road Barrie, Ontario L4M 6S7
$578,000
Welcome to 90 Cheltenham. This newly renovated townhouse is perfect for downsizers, investors or first-time buyers. You will fall in love with the new floors and how much space is in the living room. The kitchen has all new appliances, with plenty of counter space for the aspiring chef. As you walk upstairs, you will notice all the fresh paint and how clean everything is. You will be amazed with the size of the 3 large bedrooms and the beautifully renovated 4-piece bathroom. The basement is awaiting your finishing touches. Garage has inside entry. Reach out today, this won't last long. (id:50886)
Property Details
| MLS® Number | S10411910 |
| Property Type | Single Family |
| Community Name | Georgian Drive |
| ParkingSpaceTotal | 2 |
Building
| BathroomTotal | 1 |
| BedroomsAboveGround | 3 |
| BedroomsTotal | 3 |
| Appliances | Dryer, Refrigerator, Stove, Washer |
| BasementDevelopment | Unfinished |
| BasementType | N/a (unfinished) |
| ConstructionStyleAttachment | Attached |
| CoolingType | Central Air Conditioning |
| ExteriorFinish | Brick, Vinyl Siding |
| FoundationType | Poured Concrete |
| HeatingFuel | Natural Gas |
| HeatingType | Forced Air |
| StoriesTotal | 2 |
| Type | Row / Townhouse |
| UtilityWater | Municipal Water |
Parking
| Attached Garage |
Land
| Acreage | No |
| Sewer | Sanitary Sewer |
| SizeDepth | 109 Ft ,4 In |
| SizeFrontage | 22 Ft ,11 In |
| SizeIrregular | 22.97 X 109.35 Ft |
| SizeTotalText | 22.97 X 109.35 Ft |
Rooms
| Level | Type | Length | Width | Dimensions |
|---|---|---|---|---|
| Second Level | Primary Bedroom | 3.75 m | 2.9 m | 3.75 m x 2.9 m |
| Second Level | Bedroom 2 | 3.04 m | 3.01 m | 3.04 m x 3.01 m |
| Second Level | Bedroom 3 | 3.78 m | 2.9 m | 3.78 m x 2.9 m |
| Main Level | Living Room | 3.293 m | 4.18 m | 3.293 m x 4.18 m |
| Main Level | Kitchen | 3.07 m | 3.66 m | 3.07 m x 3.66 m |
https://www.realtor.ca/real-estate/27626594/90-cheltenham-road-barrie-georgian-drive-georgian-drive
Interested?
Contact us for more information
Matthew Mcinnis
Salesperson
299 Lakeshore Drive #100, 100142 &100423
Barrie, Ontario L4N 7Y9
John Beddome
Salesperson
299 Lakeshore Drive #100, 100142 &100423
Barrie, Ontario L4N 7Y9







































































