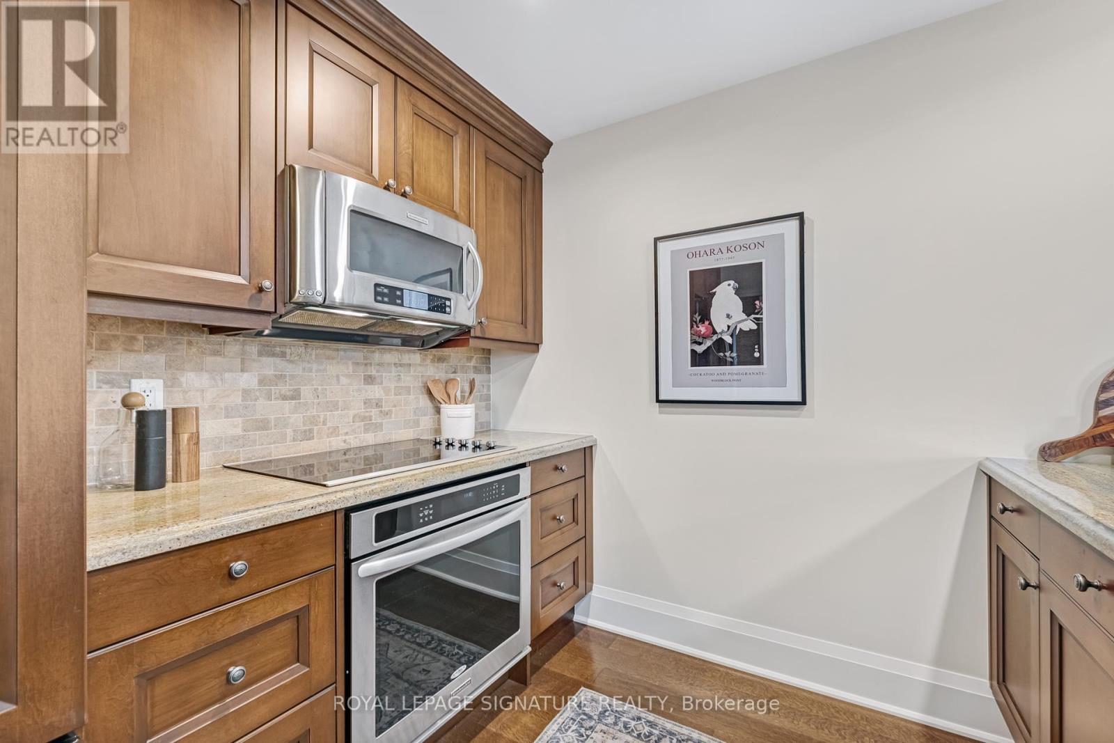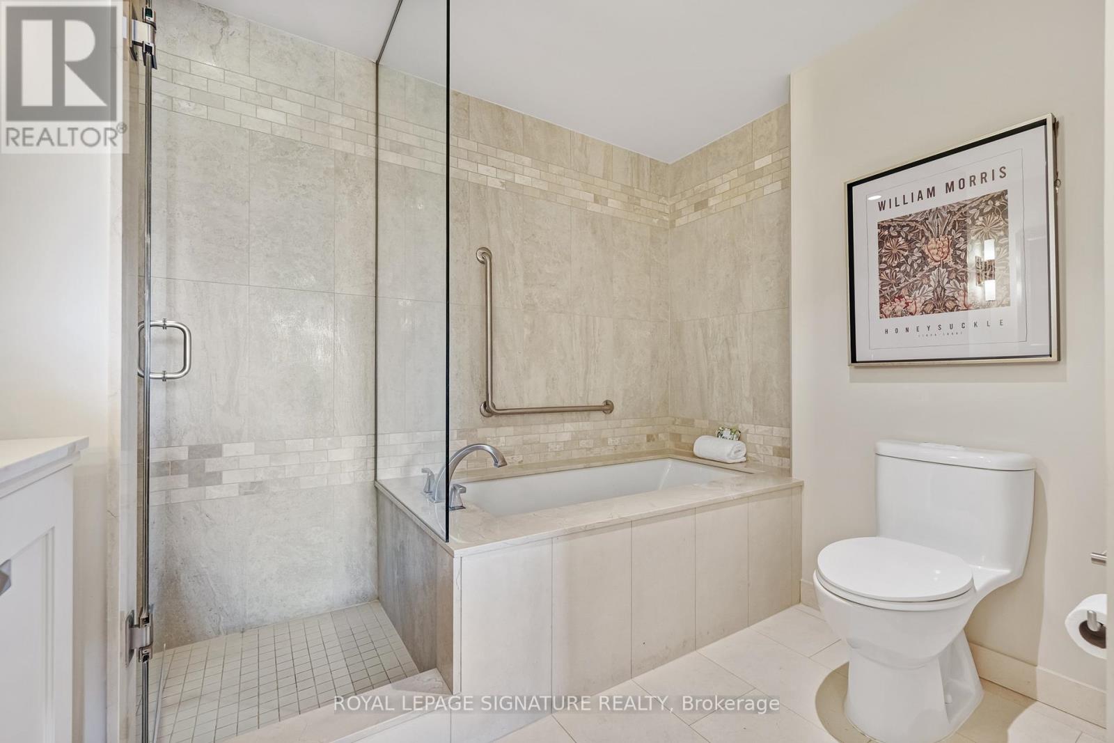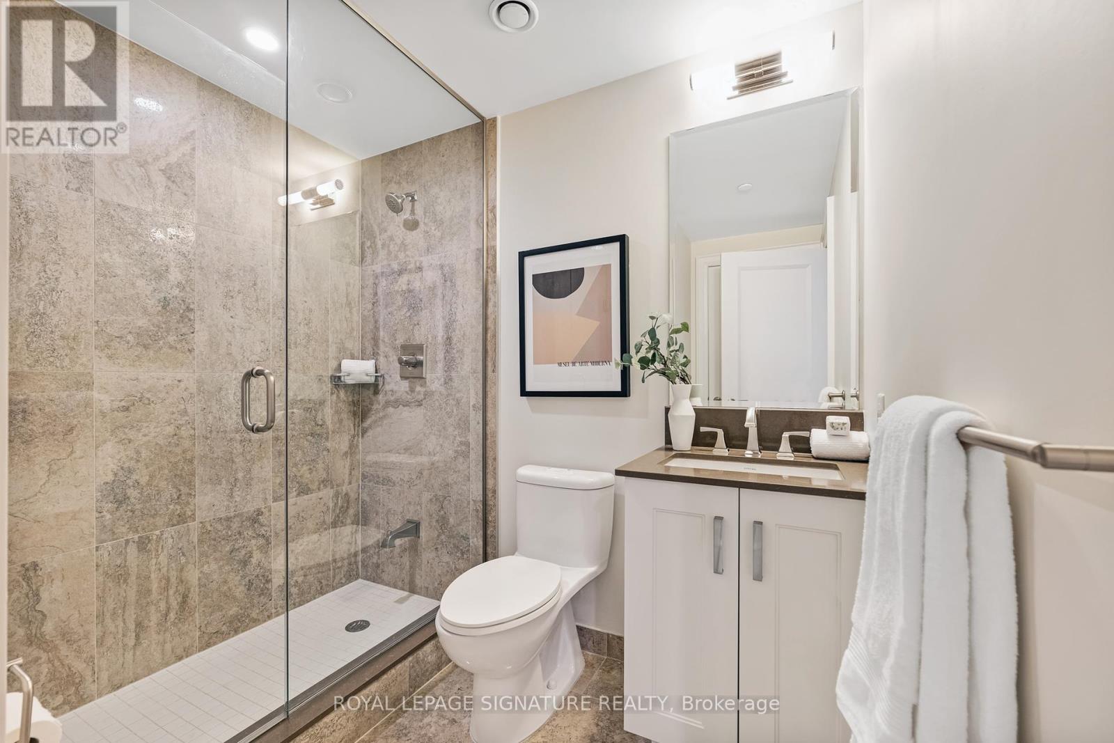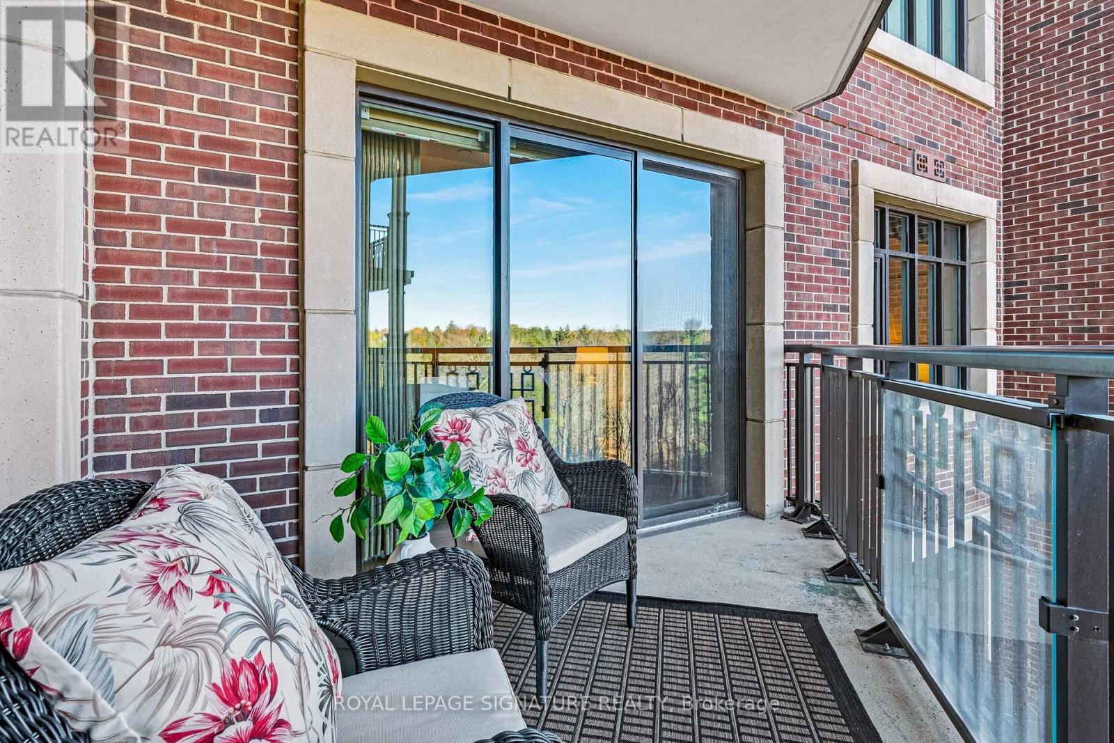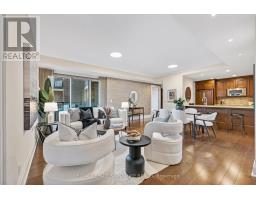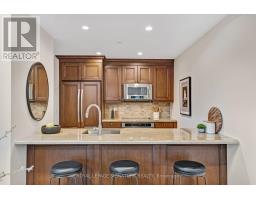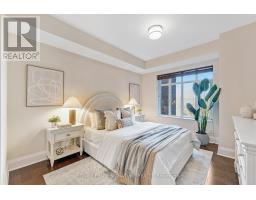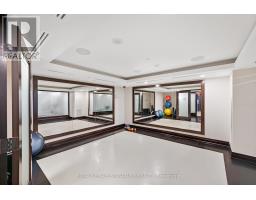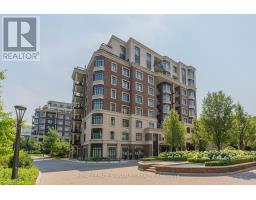604 - 1888 Bayview Avenue Toronto, Ontario M4G 0A7
$1,275,000Maintenance, Cable TV, Common Area Maintenance, Insurance, Parking
$1,123.83 Monthly
Maintenance, Cable TV, Common Area Maintenance, Insurance, Parking
$1,123.83 Monthly*Experience elegant living in the sought after Tridel built Huntington Blythwood* Located on the premium North side of the building offering tree line views from the suite & balcony* A sanctuary in the middle of the city* Split 2 bed, 2 bath layout provides privacy & versatility of use: as 2nd bedroom, office or den* Primary retreat* Kitchen with breakfast bar overlooks the open concept living & dining areas, ideal for entertaining family & friends* Close to elevator leading to owned parking and locker* Steps to walking trails leading to Sherwood Park, Sunnybrook Park and beyond* Walk to Whole Foods, Shoppers Drug Mart & TD bank* Enjoy all of the shops and restaurants offered on Bayview Ave* TTC at your doorstep along with the highly anticipated LRT on Eglinton Ave* Moments to Sunnybrook Hospital* Easy access to downtown, the 401 & DVP* Hotel-like amenities* Concierge* Guest suites* Visitor parking* Low maintenance, secure living* When its time to travel just lock the door and go* **** EXTRAS **** *Enjoy the saltwater indoor pool, hot tub, gym, steam rooms, party room* Lovely gardens & ravine setting* Condo Corp has additional parking space available for sale-Confirm w/ Property Manager* EV charging station avail at owners expense* (id:50886)
Property Details
| MLS® Number | C10425740 |
| Property Type | Single Family |
| Community Name | Bridle Path-Sunnybrook-York Mills |
| AmenitiesNearBy | Hospital, Park, Place Of Worship, Public Transit, Schools |
| CommunityFeatures | Pet Restrictions |
| Features | Ravine, Balcony, In Suite Laundry |
| ParkingSpaceTotal | 1 |
| PoolType | Indoor Pool |
Building
| BathroomTotal | 2 |
| BedroomsAboveGround | 2 |
| BedroomsTotal | 2 |
| Amenities | Security/concierge, Exercise Centre, Party Room, Visitor Parking, Storage - Locker |
| CoolingType | Central Air Conditioning |
| ExteriorFinish | Brick, Stone |
| FlooringType | Hardwood |
| SizeInterior | 999.992 - 1198.9898 Sqft |
| Type | Apartment |
Parking
| Underground |
Land
| Acreage | No |
| LandAmenities | Hospital, Park, Place Of Worship, Public Transit, Schools |
Rooms
| Level | Type | Length | Width | Dimensions |
|---|---|---|---|---|
| Main Level | Living Room | 5.61 m | 2.79 m | 5.61 m x 2.79 m |
| Main Level | Dining Room | 4.75 m | 3 m | 4.75 m x 3 m |
| Main Level | Kitchen | 3.63 m | 2.97 m | 3.63 m x 2.97 m |
| Main Level | Primary Bedroom | 5.03 m | 3.33 m | 5.03 m x 3.33 m |
| Main Level | Bedroom 2 | 3.23 m | 3.07 m | 3.23 m x 3.07 m |
Interested?
Contact us for more information
Katie Mills
Salesperson
8 Sampson Mews Suite 201
Toronto, Ontario M3C 0H5
Sarah O'neill
Salesperson
8 Sampson Mews Suite 201
Toronto, Ontario M3C 0H5








