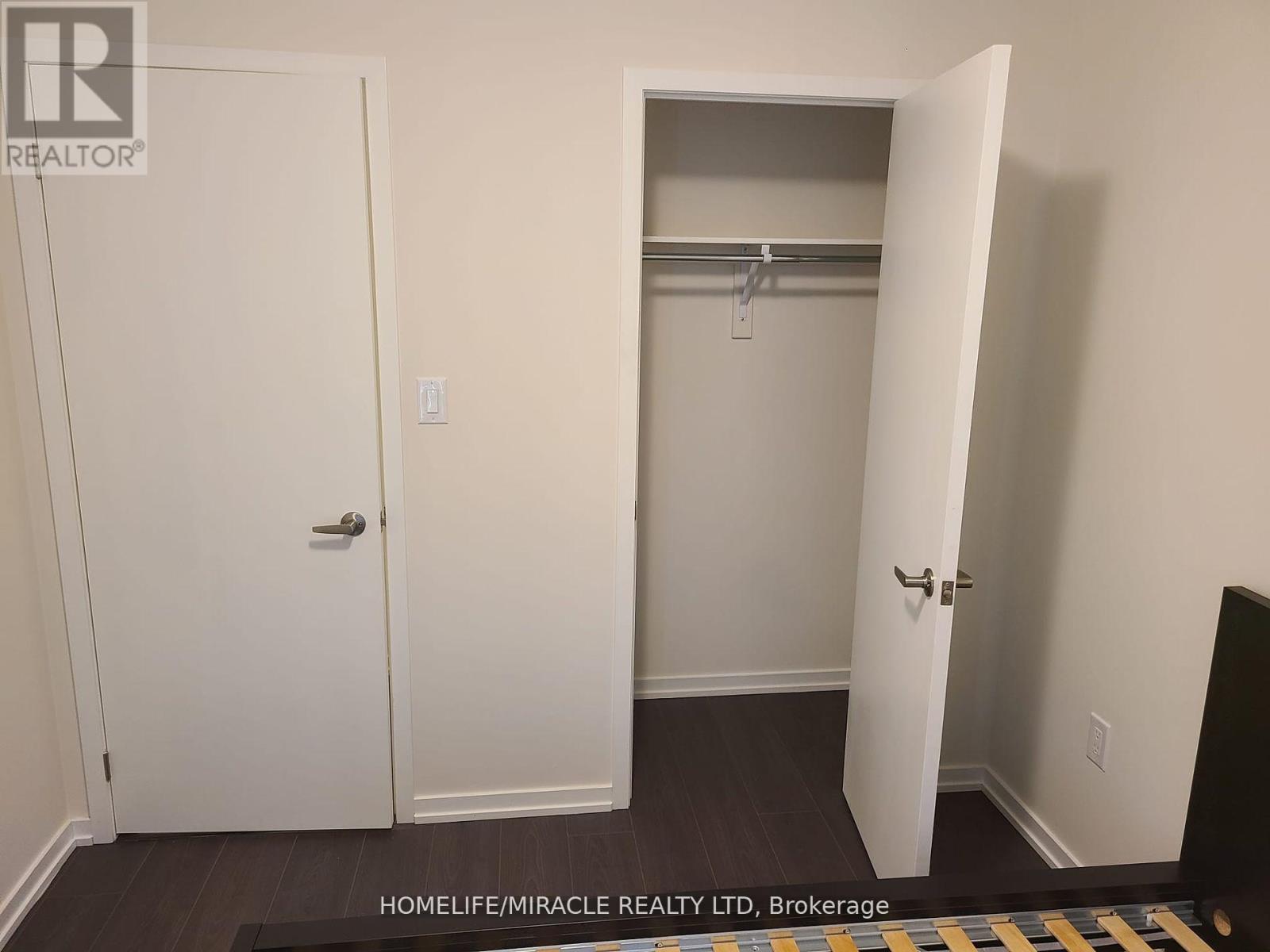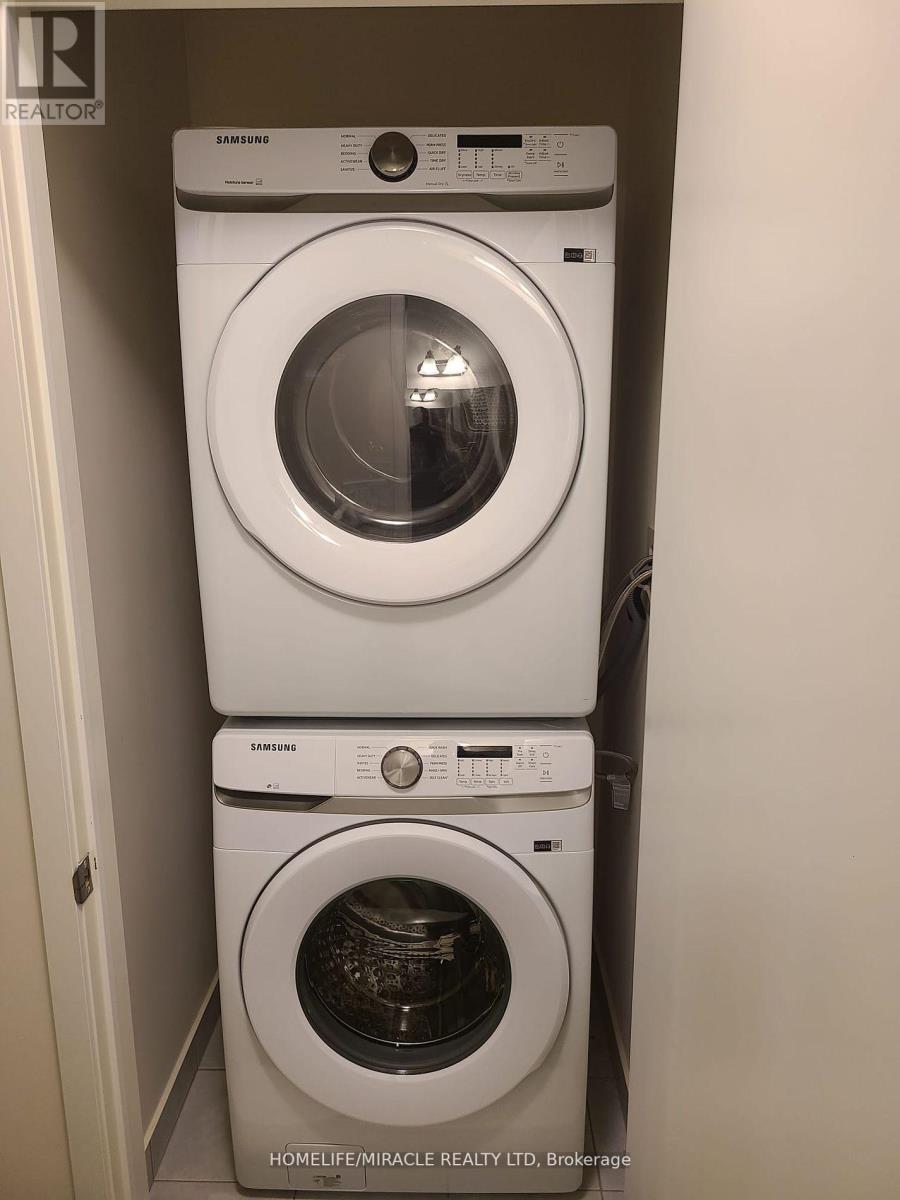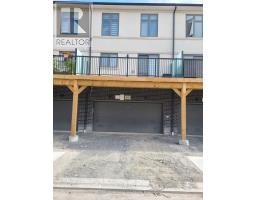Rd N - 246 Townline Road Oshawa, Ontario L0S 1J0
$798,000Maintenance, Parcel of Tied Land
$181 Monthly
Maintenance, Parcel of Tied Land
$181 MonthlyOnly a Year old, Modern 3-Storey Townhouse Built by Treasure Hill in a Desirable Neighborhood! Open Concept Layout with 3 bedrooms and 2.5 Bathrooms! Double Car Garage with 2 Parking Spaces in Driveway! Main Floor Open Concept Living/Dining, Beautiful & Spacious Kitchen and Walkout balcony. Upgraded Kitchen Cabinets, Caesarstone Countertops in Kitchen & All Bathrooms. The Kitchen cabinet has upgraded cabinets, kitchen is superbly upgraded with a wall Oven and Microwave. The common room can be used as a family room. Located Within A New Developed Family-Friendly Neighborhood. . Close to Major Roads and Hwy, 30 Minutes to Downtown Toronto! Close To All Amenities, Costco, Walmart, Parks, Restaurants & Schools, GO station, Hwy 401, 410, 407.POTL Mo Fee: $181 **** EXTRAS **** Smart Home W/ Treasure Hill Genius Package, Laminate Flooring on ground & Upper Floors, Upgraded Kitchen Cabinets, Caesarstone Countertops in Kitchen & All Bathrooms, Natural Oak Staircase, Fridge, Stove Top, Oven Washer and dryer. (id:50886)
Property Details
| MLS® Number | E9510464 |
| Property Type | Single Family |
| Community Name | Eastdale |
| ParkingSpaceTotal | 4 |
Building
| BathroomTotal | 3 |
| BedroomsAboveGround | 3 |
| BedroomsTotal | 3 |
| ConstructionStyleAttachment | Attached |
| CoolingType | Central Air Conditioning |
| ExteriorFinish | Brick, Concrete |
| FlooringType | Laminate |
| FoundationType | Concrete |
| HalfBathTotal | 1 |
| HeatingFuel | Natural Gas |
| HeatingType | Forced Air |
| StoriesTotal | 3 |
| SizeInterior | 1499.9875 - 1999.983 Sqft |
| Type | Row / Townhouse |
| UtilityWater | Municipal Water |
Parking
| Garage |
Land
| Acreage | No |
| Sewer | Sanitary Sewer |
| SizeDepth | 73 Ft ,3 In |
| SizeFrontage | 19 Ft |
| SizeIrregular | 19 X 73.3 Ft |
| SizeTotalText | 19 X 73.3 Ft |
Rooms
| Level | Type | Length | Width | Dimensions |
|---|---|---|---|---|
| Second Level | Living Room | 6.96 m | 4.48 m | 6.96 m x 4.48 m |
| Second Level | Dining Room | Measurements not available | ||
| Second Level | Kitchen | 5.69 m | 4.98 m | 5.69 m x 4.98 m |
| Third Level | Primary Bedroom | 4.48 m | 3.43 m | 4.48 m x 3.43 m |
| Third Level | Bedroom 2 | 3.07 m | 2.74 m | 3.07 m x 2.74 m |
| Third Level | Bedroom 3 | 3.97 m | 2.74 m | 3.97 m x 2.74 m |
| Ground Level | Recreational, Games Room | 4.56 m | 4.33 m | 4.56 m x 4.33 m |
https://www.realtor.ca/real-estate/27579895/rd-n-246-townline-road-oshawa-eastdale-eastdale
Interested?
Contact us for more information
Ola Funmilola
Broker
1339 Matheson Blvd E.
Mississauga, Ontario L4W 1R1





































