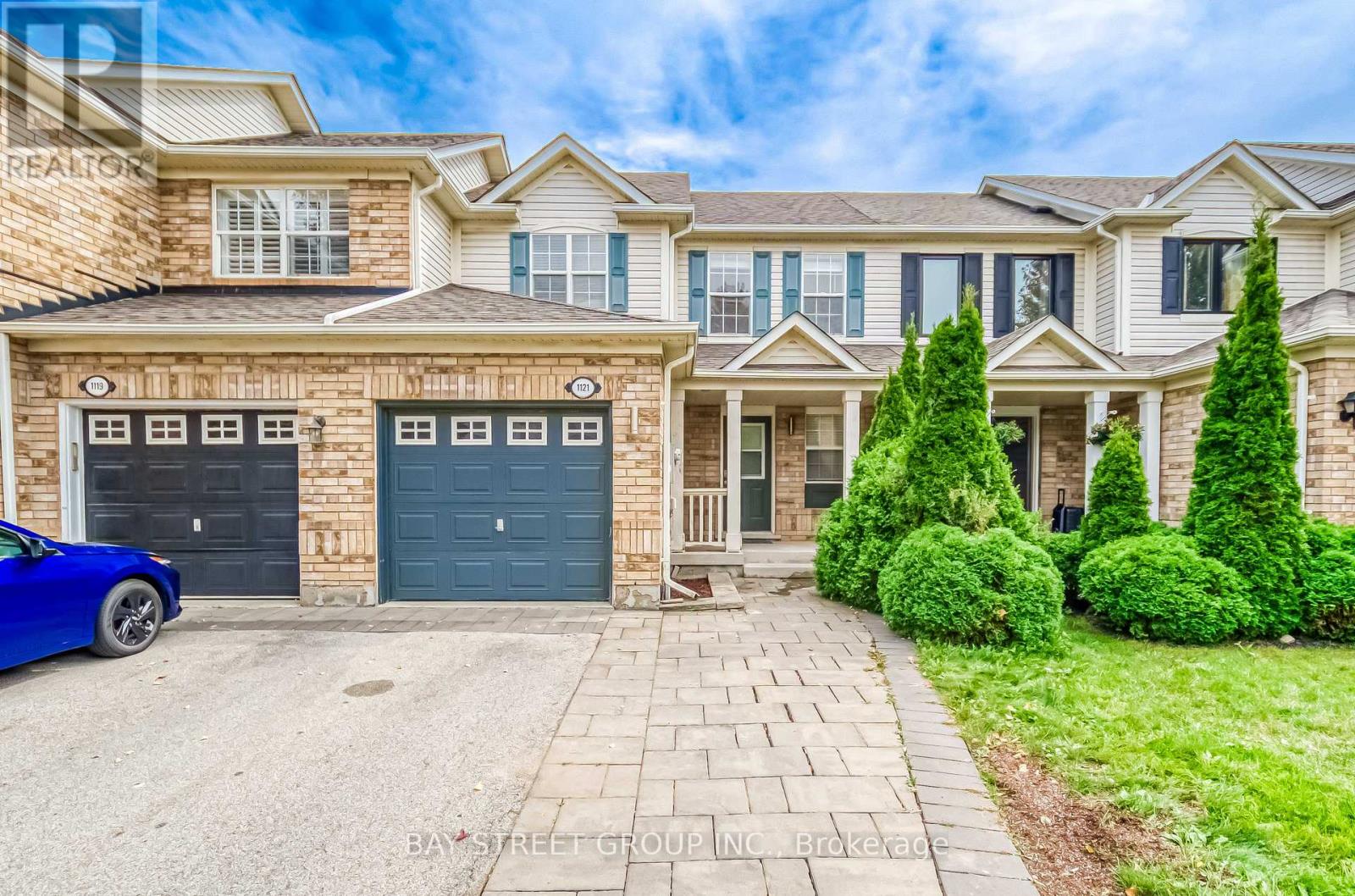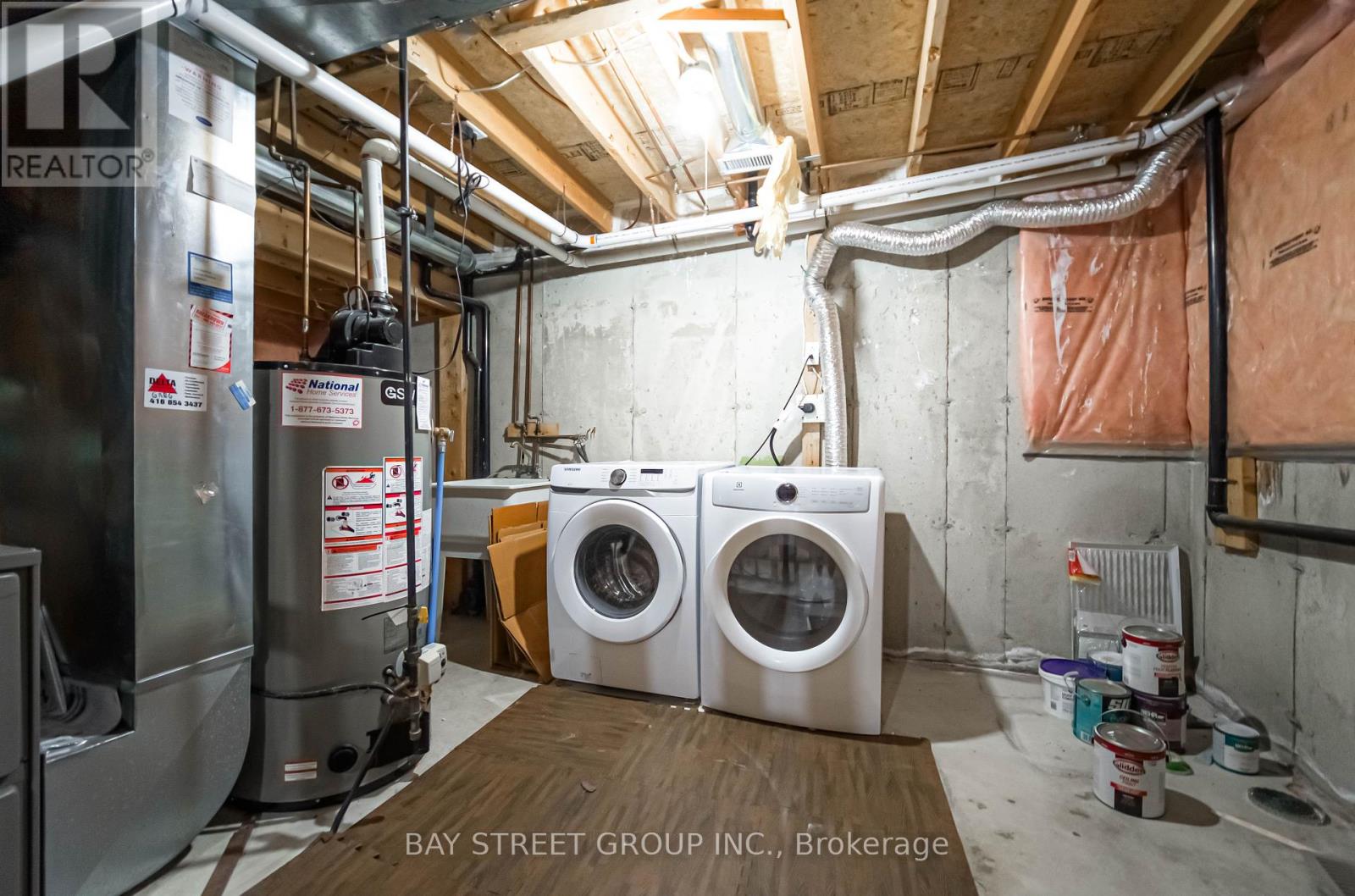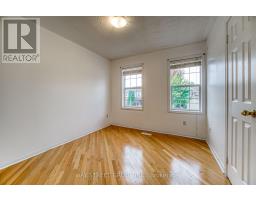1121 Barclay Circle Milton, Ontario L9T 5W4
3 Bedroom
2 Bathroom
Central Air Conditioning
Forced Air
$3,050 Monthly
Welcome Home! Stuning Open Concept 3 Bedroom Townhome Located in Sought After Beaty. This Home Features Hardwood Throughout and Freshly Painted. Kitchen Granite Counter Tops, Under Mounted Sink, Breakfast Bar, Kitchen W/O To Backyard & Garage Access From The Home. Master Bedroom With W/I Closet & Shared Ensuite, Close To All Amenities, Schools, Transit, 401, Parks & Shopping. (id:50886)
Property Details
| MLS® Number | W9419280 |
| Property Type | Single Family |
| Community Name | Beaty |
| ParkingSpaceTotal | 3 |
Building
| BathroomTotal | 2 |
| BedroomsAboveGround | 3 |
| BedroomsTotal | 3 |
| Appliances | Dishwasher, Dryer, Hood Fan, Refrigerator, Stove, Washer, Window Coverings |
| BasementDevelopment | Unfinished |
| BasementType | Full (unfinished) |
| ConstructionStyleAttachment | Attached |
| CoolingType | Central Air Conditioning |
| ExteriorFinish | Brick, Vinyl Siding |
| FlooringType | Hardwood, Ceramic |
| FoundationType | Unknown |
| HalfBathTotal | 1 |
| HeatingFuel | Natural Gas |
| HeatingType | Forced Air |
| StoriesTotal | 2 |
| Type | Row / Townhouse |
| UtilityWater | Municipal Water |
Parking
| Garage |
Land
| Acreage | No |
| Sewer | Sanitary Sewer |
Rooms
| Level | Type | Length | Width | Dimensions |
|---|---|---|---|---|
| Second Level | Primary Bedroom | 4.32 m | 3.05 m | 4.32 m x 3.05 m |
| Second Level | Bedroom 2 | 2.79 m | 3.05 m | 2.79 m x 3.05 m |
| Second Level | Bedroom 3 | 3.05 m | 2.74 m | 3.05 m x 2.74 m |
| Main Level | Living Room | 3.66 m | 5.79 m | 3.66 m x 5.79 m |
| Main Level | Dining Room | 3.66 m | 5.79 m | 3.66 m x 5.79 m |
| Main Level | Kitchen | 2.95 m | 4.01 m | 2.95 m x 4.01 m |
https://www.realtor.ca/real-estate/27563379/1121-barclay-circle-milton-beaty-beaty
Interested?
Contact us for more information
Celine Wan
Broker
Bay Street Group Inc.
8300 Woodbine Ave #500d
Markham, Ontario L3R 9Y7
8300 Woodbine Ave #500d
Markham, Ontario L3R 9Y7





































