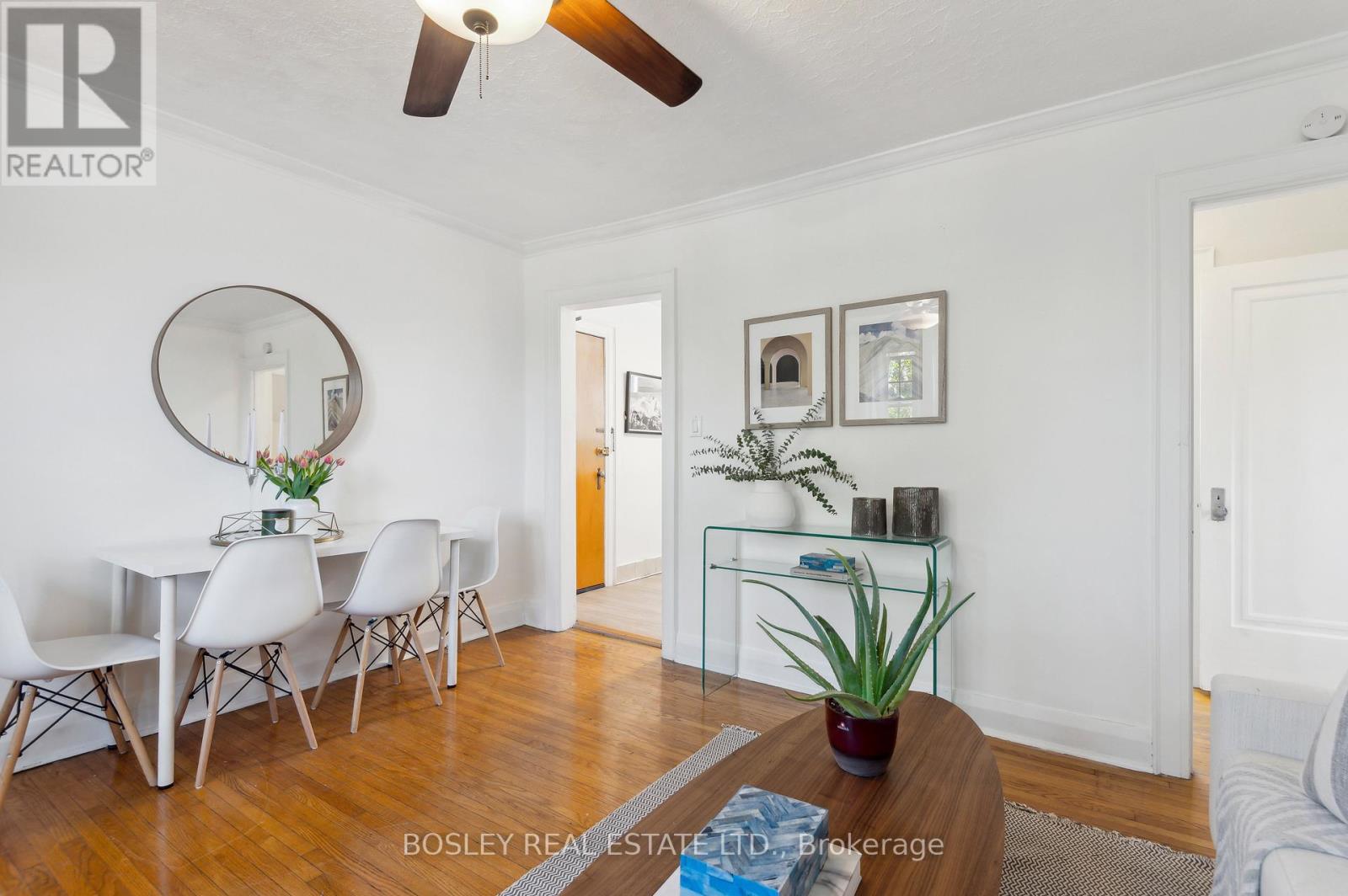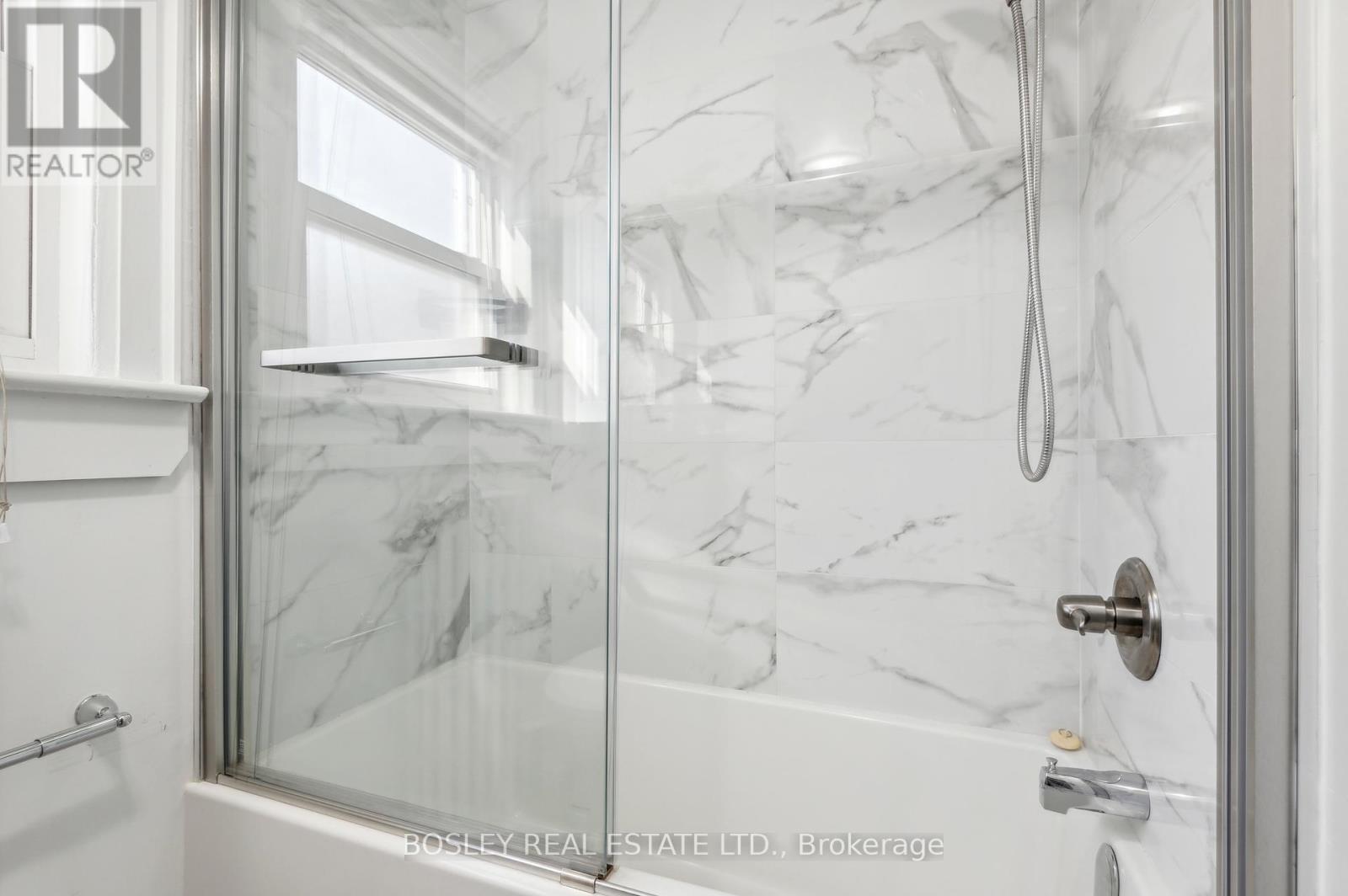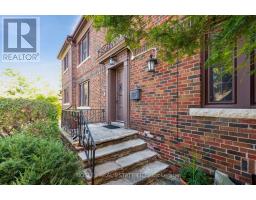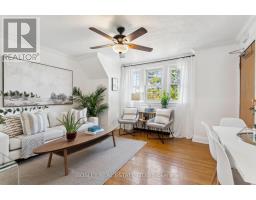5 - 2512 Bloor Street W Toronto, Ontario M6S 1R7
$529,900Maintenance, Heat, Water, Common Area Maintenance, Insurance, Parking
$547.67 Monthly
Maintenance, Heat, Water, Common Area Maintenance, Insurance, Parking
$547.67 MonthlyFinally, the perfect blend of comfort & convenience! This rarely offered S/W Corner Penthouse Suite In A Charming 1936 3-Story, 6 Unit Boutique Brownstone- In One Of Toronto's Most Loved Neighborhoods: High Park/Swansea. Fronting on a beautiful tree lined street and situated directly beside a park, you'll feel right at home as you walk through the perfectly manicured grounds to reach the front door. The suite features an abundance of natural light, updated kitchen and bathroom and tree top views from the oversized windows. The location couldn't be better! Steps To The Best Of Bloor West's Shops & Restaurants, The Subway, High Park, And The Humber Trails. **** EXTRAS **** Fridge, Stove, All Elfs. 1 Car Garage Parking (Part 2), 1 Locker (Basement, Part 18). On-Site Laundry Is Shared (Not Coin). (id:50886)
Property Details
| MLS® Number | W9419236 |
| Property Type | Single Family |
| Community Name | High Park-Swansea |
| AmenitiesNearBy | Hospital, Park, Public Transit, Schools |
| CommunityFeatures | Pet Restrictions |
| Features | Carpet Free |
| ParkingSpaceTotal | 1 |
Building
| BathroomTotal | 1 |
| BedroomsAboveGround | 1 |
| BedroomsTotal | 1 |
| Amenities | Storage - Locker |
| ExteriorFinish | Brick |
| FlooringType | Hardwood |
| HeatingFuel | Natural Gas |
| HeatingType | Radiant Heat |
| StoriesTotal | 3 |
| SizeInterior | 499.9955 - 598.9955 Sqft |
| Type | Apartment |
Parking
| Detached Garage |
Land
| Acreage | No |
| LandAmenities | Hospital, Park, Public Transit, Schools |
Rooms
| Level | Type | Length | Width | Dimensions |
|---|---|---|---|---|
| Flat | Living Room | 4.18 m | 3.69 m | 4.18 m x 3.69 m |
| Flat | Dining Room | 4.18 m | 3.69 m | 4.18 m x 3.69 m |
| Flat | Kitchen | 2.13 m | 2.16 m | 2.13 m x 2.16 m |
| Flat | Bedroom | 3.08 m | 4.36 m | 3.08 m x 4.36 m |
Interested?
Contact us for more information
Valerie Baldwin
Salesperson
103 Vanderhoof Avenue
Toronto, Ontario M4G 2H5
Jessica Lauren England
Salesperson
103 Vanderhoof Avenue
Toronto, Ontario M4G 2H5























































