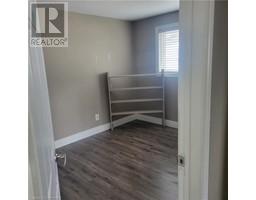32 Belmont Drive Brampton, Ontario L6T 2K3
5 Bedroom
3 Bathroom
1100 sqft
Central Air Conditioning
Forced Air
$3,950 MonthlyInsurance
5 Bedrooms! Bright And Sunny Semi-Detached. 3 Car Driveway. This All Brick Home is situated On a Nice Quiet Street. Close to schools. Restaurants and Shopping. Finished Basement, Pot Lights And Laundry! Just Move In And Enjoy! (id:50886)
Property Details
| MLS® Number | 40665582 |
| Property Type | Single Family |
| EquipmentType | Water Heater |
| Features | In-law Suite |
| ParkingSpaceTotal | 3 |
| RentalEquipmentType | Water Heater |
| Structure | Shed |
Building
| BathroomTotal | 3 |
| BedroomsAboveGround | 3 |
| BedroomsBelowGround | 2 |
| BedroomsTotal | 5 |
| Appliances | Dryer, Refrigerator, Stove, Washer, Hood Fan |
| BasementDevelopment | Finished |
| BasementType | Full (finished) |
| ConstructedDate | 1963 |
| ConstructionStyleAttachment | Semi-detached |
| CoolingType | Central Air Conditioning |
| ExteriorFinish | Brick |
| HeatingFuel | Natural Gas |
| HeatingType | Forced Air |
| SizeInterior | 1100 Sqft |
| Type | House |
| UtilityWater | Municipal Water |
Land
| Acreage | No |
| Sewer | Municipal Sewage System |
| SizeDepth | 110 Ft |
| SizeFrontage | 35 Ft |
| SizeTotalText | Under 1/2 Acre |
| ZoningDescription | Rm |
Rooms
| Level | Type | Length | Width | Dimensions |
|---|---|---|---|---|
| Basement | Bedroom | 22'4'' x 11'0'' | ||
| Basement | 4pc Bathroom | 7'0'' x 6'7'' | ||
| Basement | Bedroom | 15'8'' x 9'4'' | ||
| Basement | Living Room/dining Room | 13'8'' x 11'5'' | ||
| Main Level | 4pc Bathroom | 4'9'' x 4'9'' | ||
| Main Level | 3pc Bathroom | 5'2'' x 13'5'' | ||
| Main Level | Bedroom | 11'0'' x 8'8'' | ||
| Main Level | Bedroom | 11'0'' x 10'7'' | ||
| Main Level | Primary Bedroom | 12'0'' x 11'0'' | ||
| Main Level | Kitchen | 15'0'' x 11'3'' | ||
| Main Level | Living Room/dining Room | 16'0'' x 11'0'' |
Utilities
| Natural Gas | Available |
https://www.realtor.ca/real-estate/27563134/32-belmont-drive-brampton
Interested?
Contact us for more information
Indra Padmakumara
Salesperson
RE/MAX Real Estate Centre Inc.
720 Westmount Rd.
Kitchener, Ontario N2E 2M6
720 Westmount Rd.
Kitchener, Ontario N2E 2M6















