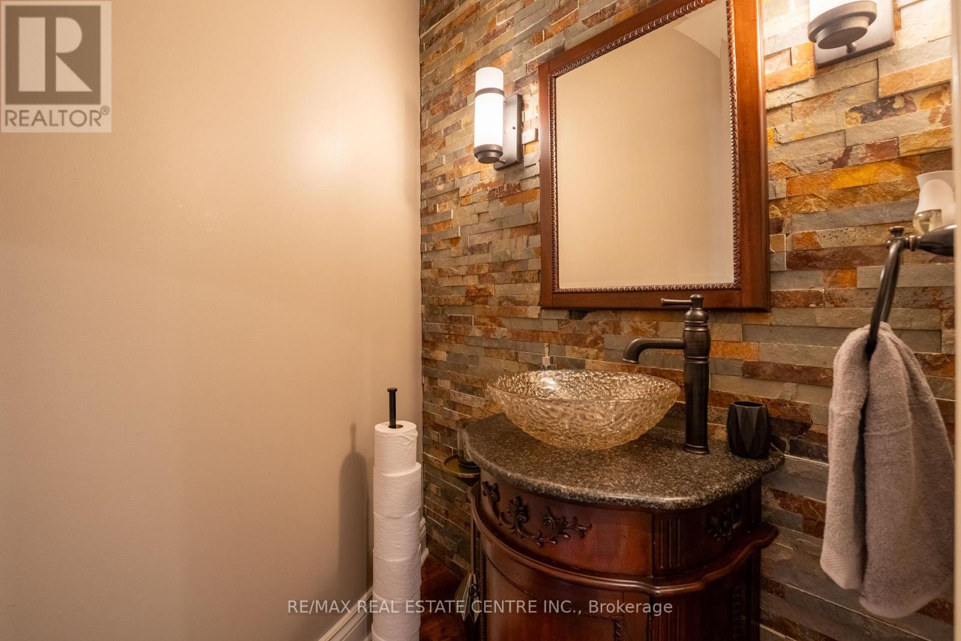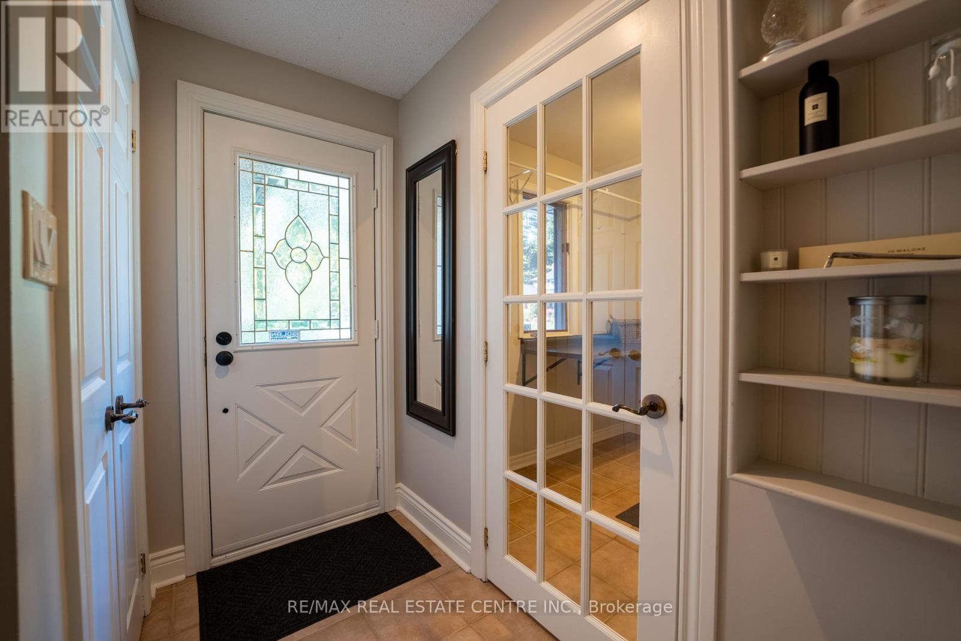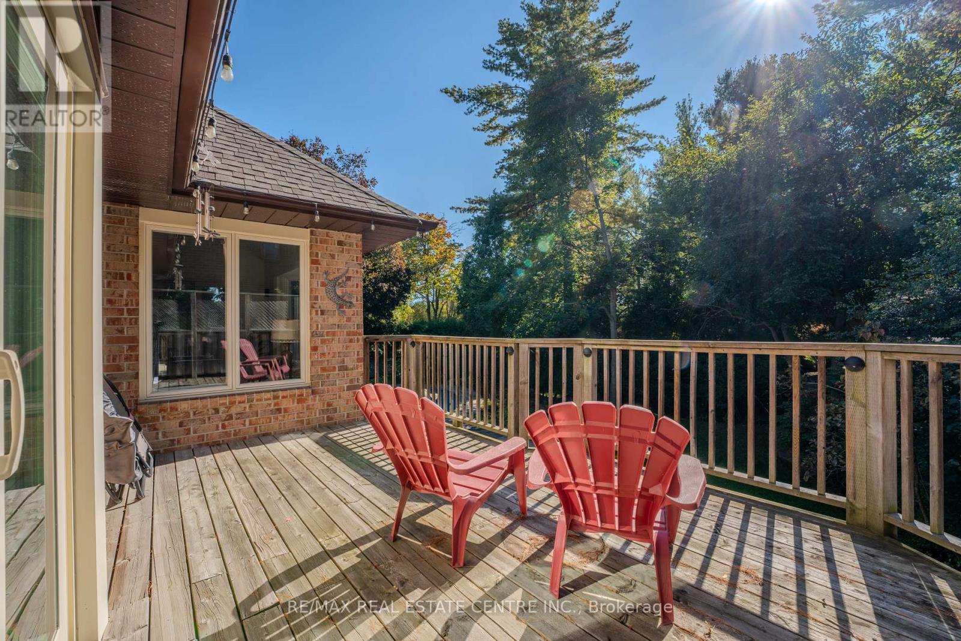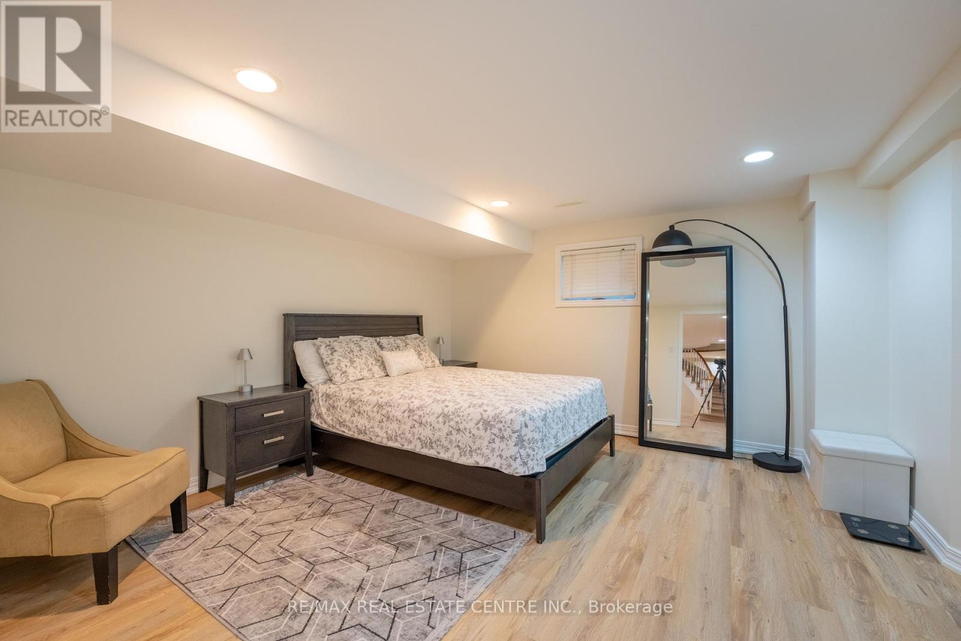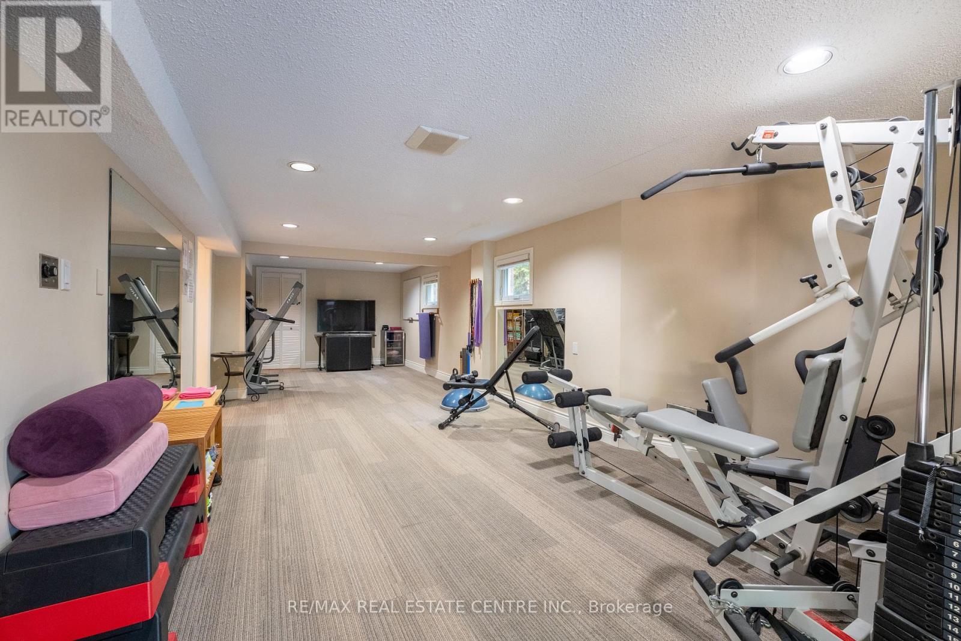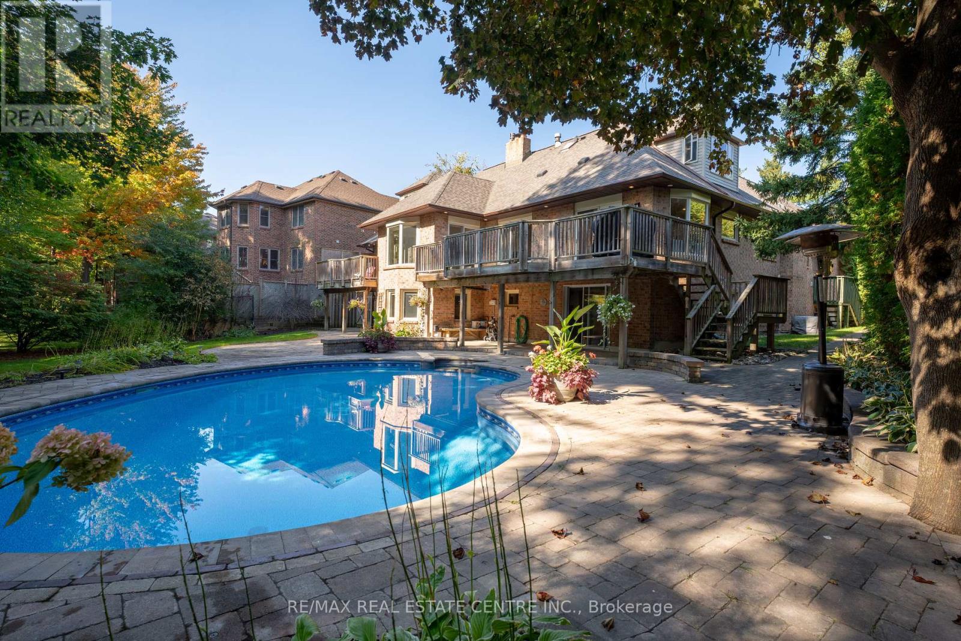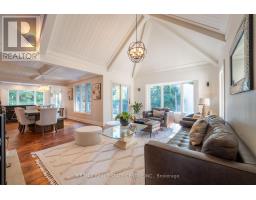1207 Halsey Lane Pickering, Ontario L1X 1W1
$1,999,900
Stunning bungaloft on a private corner lot in Pickering, boasting an exceptional design and backyard oasis with a stunning inground pool! This property leaves nothing to be desired. Stepping into the front foyer youre greeted by the elegance of a grand central fireplace and loads of natural light flooding the space. The fully updated kitchen features top-of-the-line appliances and a stunning Mirelis designed kitchen, offering any aspiring chef luxury and convenience at every corner. Tucked away perfectly off the kitchen your new family room will be a cozy haven for movie nights with a gas fireplace and stunning stone feature, an intimate space to get togethers or any nightly Netflix marathon. A large primary suite greets you at the end of the day and includes a newly renovated luxury 5 piece ensuite bathroom and private balcony space overlooking the lush backyard a lovely spot for your morning coffee and read! Upstairs, 2 additional bedrooms separated by an elegant 4 piece main bath ideally designed for children, guests or multi-generational families alike. The basement in this home is a dream with a spacious rec room, extra bedrooms, completely renovated bathroom, and a gym room complete with a sauna! Youll agree that this home is the epitome of comfort, elegance, and modern living - All topped off with the enviable backyard getaway with in-ground pool perfectly surrounded by the beautiful hardscaping patio that continues around the side of the property. With parking for up to 7 cars, sheltered private corner lot and proximity to shopping, schools, and other amenities you're going to want to see this property! (id:50886)
Property Details
| MLS® Number | E9419129 |
| Property Type | Single Family |
| Community Name | Liverpool |
| AmenitiesNearBy | Place Of Worship, Schools, Public Transit |
| EquipmentType | Water Heater |
| Features | Wooded Area, Conservation/green Belt, Sauna |
| ParkingSpaceTotal | 7 |
| PoolType | Inground Pool |
| RentalEquipmentType | Water Heater |
| Structure | Shed |
Building
| BathroomTotal | 4 |
| BedroomsAboveGround | 3 |
| BedroomsBelowGround | 1 |
| BedroomsTotal | 4 |
| Appliances | Water Heater, Oven - Built-in, Range, Dishwasher, Dryer, Microwave, Oven, Refrigerator, Washer |
| BasementDevelopment | Finished |
| BasementFeatures | Walk Out |
| BasementType | Full (finished) |
| ConstructionStyleAttachment | Detached |
| CoolingType | Central Air Conditioning |
| ExteriorFinish | Brick |
| FireplacePresent | Yes |
| FireplaceTotal | 2 |
| FoundationType | Poured Concrete |
| HalfBathTotal | 1 |
| HeatingFuel | Natural Gas |
| HeatingType | Forced Air |
| StoriesTotal | 1 |
| SizeInterior | 2499.9795 - 2999.975 Sqft |
| Type | House |
| UtilityWater | Municipal Water |
Parking
| Attached Garage |
Land
| Acreage | No |
| LandAmenities | Place Of Worship, Schools, Public Transit |
| Sewer | Sanitary Sewer |
| SizeDepth | 126 Ft |
| SizeFrontage | 82 Ft |
| SizeIrregular | 82 X 126 Ft |
| SizeTotalText | 82 X 126 Ft |
| ZoningDescription | S1 |
Rooms
| Level | Type | Length | Width | Dimensions |
|---|---|---|---|---|
| Second Level | Bathroom | 1 m | Measurements not available x 1 m | |
| Second Level | Bedroom 2 | 6.38 m | 4.59 m | 6.38 m x 4.59 m |
| Second Level | Bedroom 3 | 4.84 m | 4.57 m | 4.84 m x 4.57 m |
| Basement | Bathroom | Measurements not available | ||
| Main Level | Living Room | 6.46 m | 3.98 m | 6.46 m x 3.98 m |
| Main Level | Dining Room | 4.06 m | 4 m | 4.06 m x 4 m |
| Main Level | Family Room | 5.3 m | 3.54 m | 5.3 m x 3.54 m |
| Main Level | Kitchen | 4.89 m | 3.39 m | 4.89 m x 3.39 m |
| Main Level | Eating Area | 10.43 m | 1.56 m | 10.43 m x 1.56 m |
| Main Level | Primary Bedroom | 5.84 m | 4.02 m | 5.84 m x 4.02 m |
| Main Level | Bathroom | Measurements not available | ||
| Main Level | Bathroom | Measurements not available |
https://www.realtor.ca/real-estate/27563071/1207-halsey-lane-pickering-liverpool-liverpool
Interested?
Contact us for more information
Joy Chhina
Salesperson
238 Speedvale Ave W #b
Guelph, Ontario N1H 1C4












