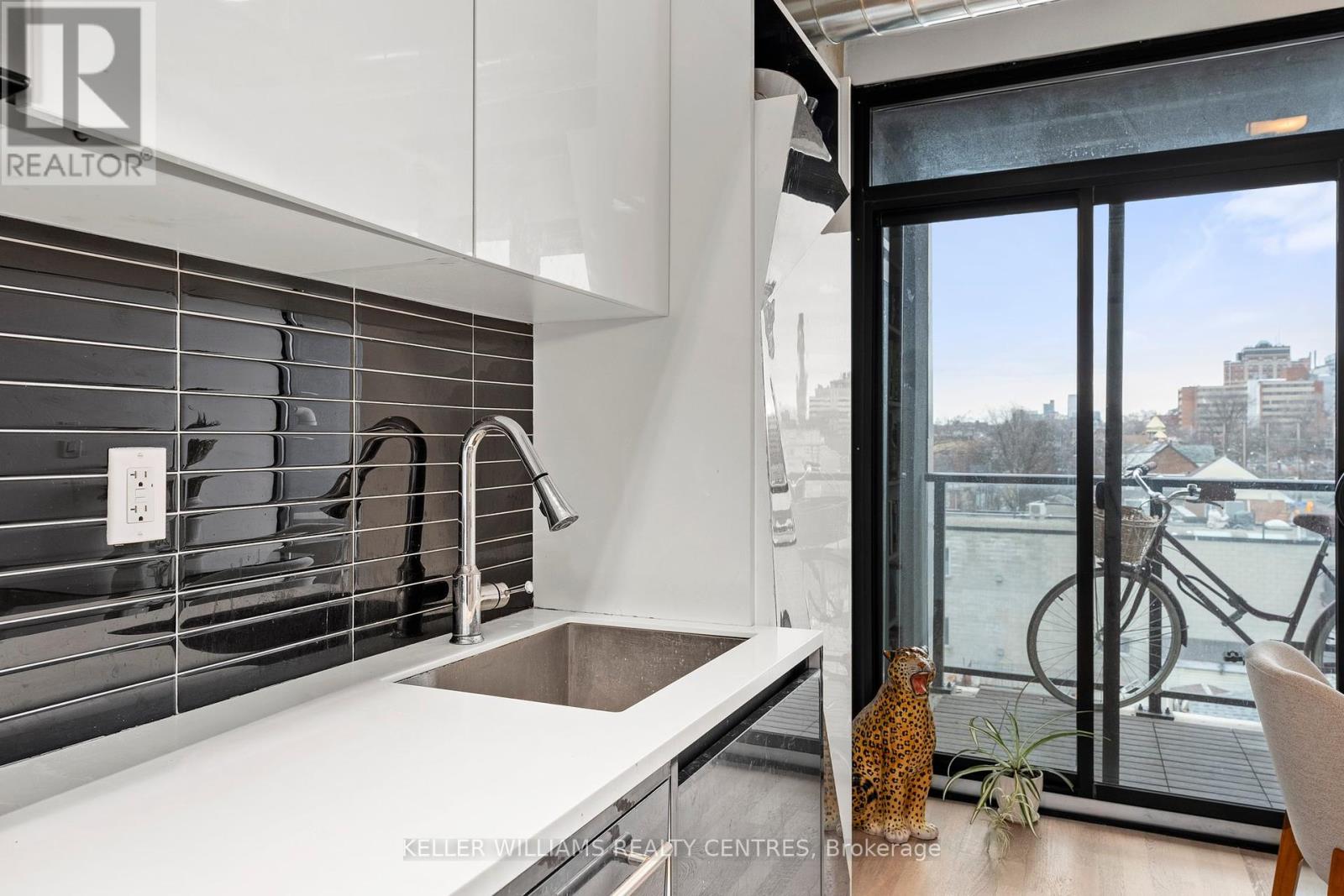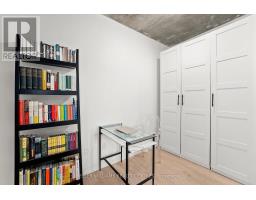502 - 109 Wolseley Street Toronto, Ontario M6J 1K1
$529,000Maintenance, Heat, Common Area Maintenance, Insurance
$722.97 Monthly
Maintenance, Heat, Common Area Maintenance, Insurance
$722.97 MonthlyRare Opportunity At The Exclusive Origami Lofts In Trendy Queen West. A Boutique Building With Only 23 Units. Stunning Urban Loft Feel With An Eclectic Vibe, Great Layout And Flow. Exposed Ductwork, Concrete Walls, And 9 Ft. Concrete Ceilings. Large Bedroom Boasts Floor To Ceiling Windows And A Built In Closet Organizer. Den Is Perfect As An Office Or Nursery. Modern Kitchen With A Gas Stove And Built In Appliances. 50 Sq/Ft Balcony Is Accessible From Both The Kitchen And Bedroom, And Includes A Gas Bbq Hookup. Quiet North Views Make This A Comfortable Place To Relax And Enjoy The Outdoors. Steps To The Fashion District, Shopping, Restaurants, Transit, & Trinity Bellwoods Park. (id:50886)
Property Details
| MLS® Number | C9419150 |
| Property Type | Single Family |
| Community Name | Trinity-Bellwoods |
| AmenitiesNearBy | Public Transit, Park, Hospital, Schools |
| CommunityFeatures | Pet Restrictions |
| EquipmentType | Water Heater |
| Features | Balcony, Carpet Free, In Suite Laundry |
| RentalEquipmentType | Water Heater |
Building
| BathroomTotal | 1 |
| BedroomsAboveGround | 1 |
| BedroomsBelowGround | 1 |
| BedroomsTotal | 2 |
| Amenities | Storage - Locker |
| Appliances | Oven - Built-in, Dishwasher, Dryer, Microwave, Oven, Refrigerator, Stove, Washer |
| ArchitecturalStyle | Loft |
| CoolingType | Central Air Conditioning |
| ExteriorFinish | Steel, Concrete |
| FlooringType | Hardwood, Tile |
| HeatingFuel | Natural Gas |
| HeatingType | Forced Air |
| SizeInterior | 499.9955 - 598.9955 Sqft |
| Type | Apartment |
Parking
| Underground |
Land
| Acreage | No |
| LandAmenities | Public Transit, Park, Hospital, Schools |
| ZoningDescription | Single Family Residential |
Rooms
| Level | Type | Length | Width | Dimensions |
|---|---|---|---|---|
| Main Level | Living Room | 4.15 m | 2.01 m | 4.15 m x 2.01 m |
| Main Level | Dining Room | 2.51 m | 1.47 m | 2.51 m x 1.47 m |
| Main Level | Kitchen | 4.15 m | 2.01 m | 4.15 m x 2.01 m |
| Main Level | Primary Bedroom | 5.23 m | 4.24 m | 5.23 m x 4.24 m |
| Main Level | Den | 4.35 m | 1.77 m | 4.35 m x 1.77 m |
| Main Level | Bathroom | 2.35 m | 1.81 m | 2.35 m x 1.81 m |
| Main Level | Other | 3.4 m | 1.36 m | 3.4 m x 1.36 m |
Interested?
Contact us for more information
Austin Clark
Salesperson
117 Wellington St E
Aurora, Ontario L4G 1H9

































