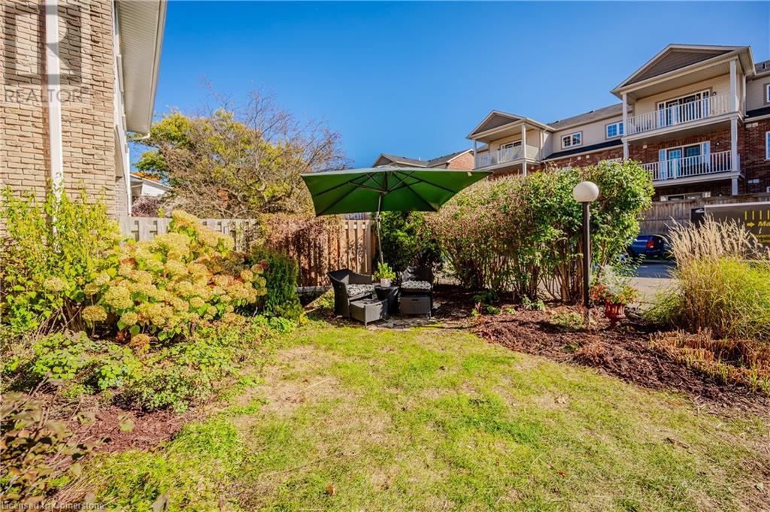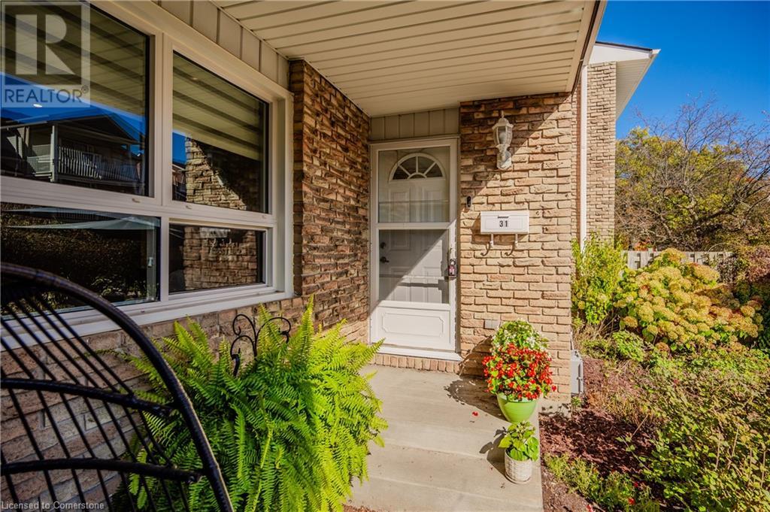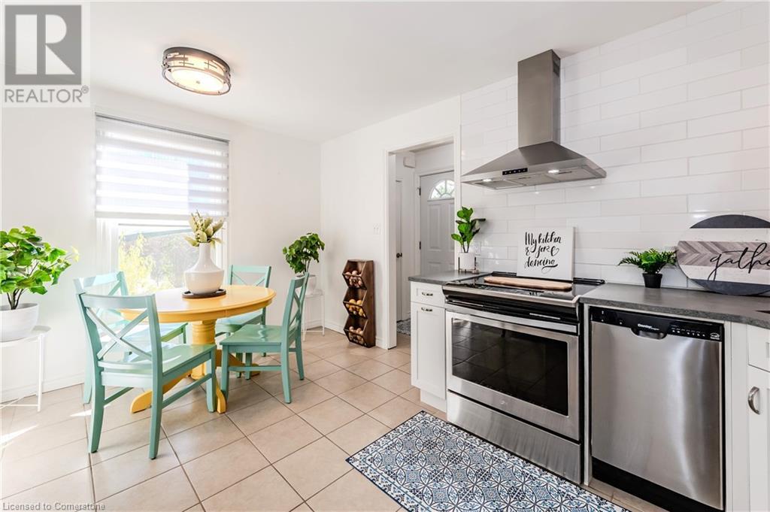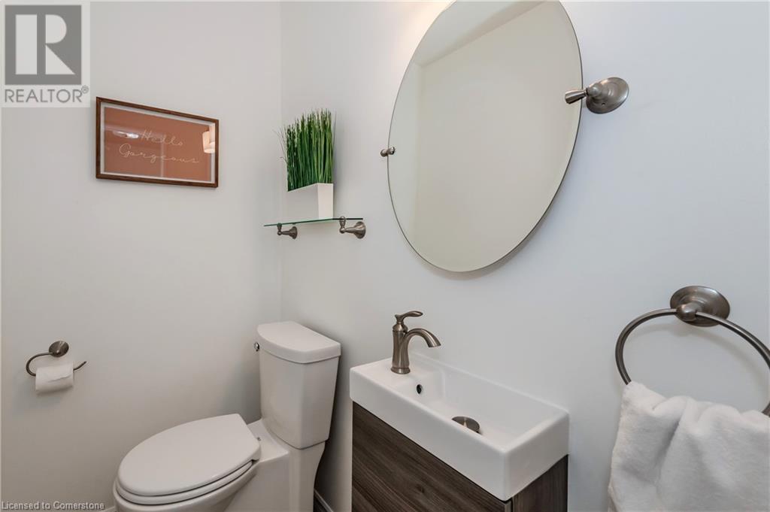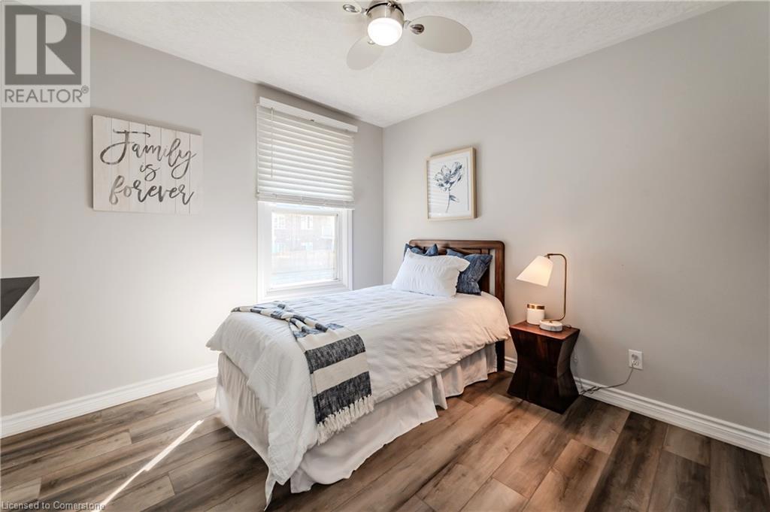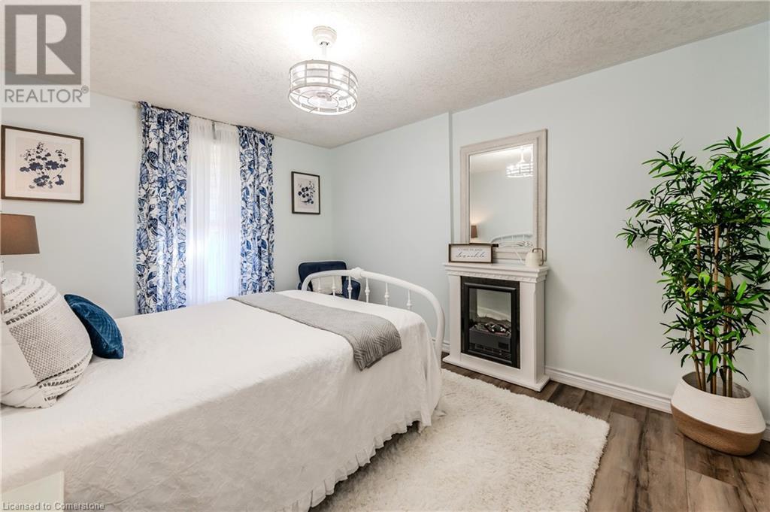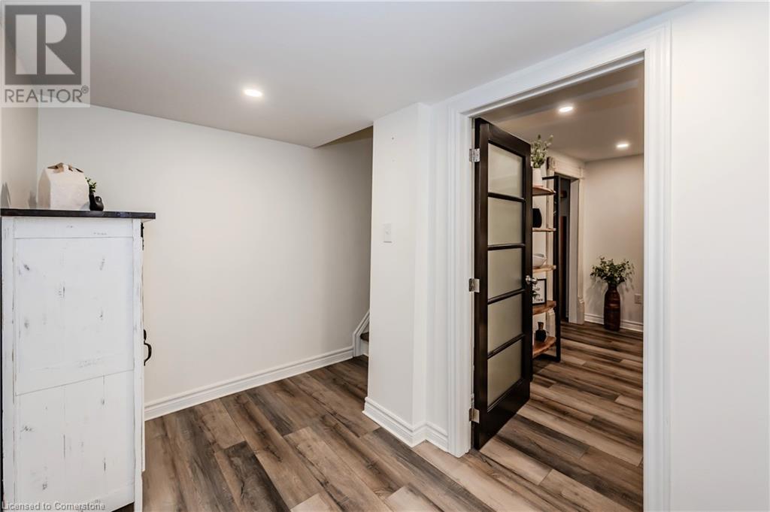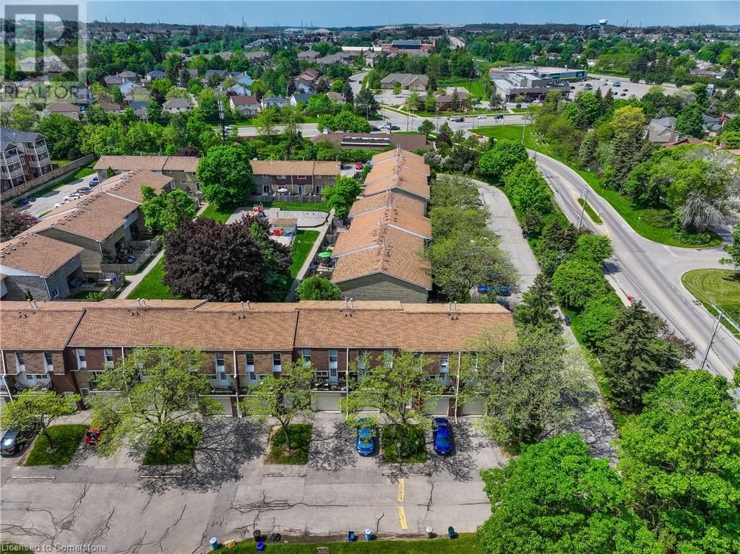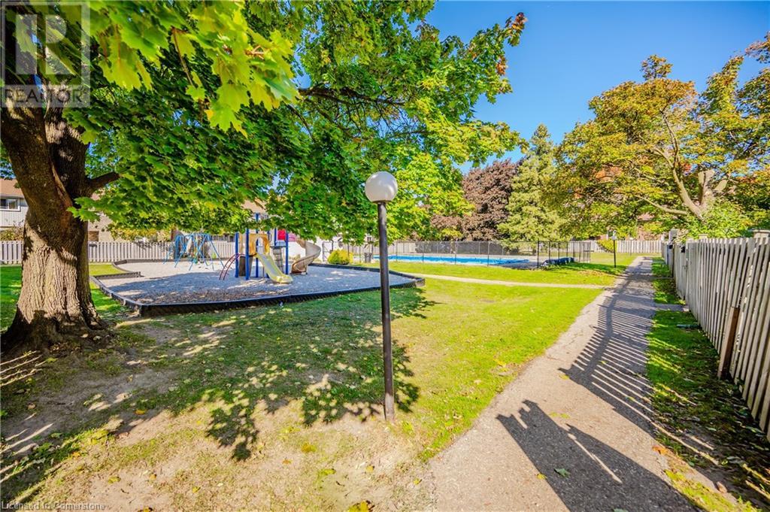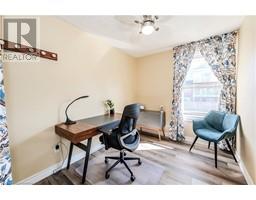423 Westwood Drive Unit# 31 Kitchener, Ontario N2M 5B5
$499,900Maintenance, Insurance, Landscaping, Property Management, Water, Parking
$572.43 Monthly
Maintenance, Insurance, Landscaping, Property Management, Water, Parking
$572.43 MonthlyWelcome to 31-423 Westwood Dr., Kitchener – a stunning, fully renovated 3-bedroom, 3-bathroom condo townhouse offering luxurious living in a vibrant community. Spread across two stories, this bright and airy home features high-end finishes and thoughtful design throughout. The main floor includes a welcoming family room with an electric fireplace, a modern kitchen with a pantry, and a convenient powder room. Upstairs, you'll find three spacious bedrooms, each with ample closet space, and a beautifully appointed full bathroom. The fully finished basement is an oasis, featuring a Zen-inspired rec room with its own electric fireplace, a wet bar for entertaining, a secret book nook, and an additional full bathroom. With a total of four electric fireplaces spread throughout the home, you'll enjoy cozy warmth in every space. Outside, the unit offers the convenience of parking right at your door, along with access to the courtyard's pool, playground, and the friendly atmosphere of this close-knit community. Located just minutes from shopping, dining, and essential amenities, this home offers the perfect blend of comfort, convenience, and lifestyle. A must-see for any buyer! - UPGRADES: 2015 Furnace, 2016 Primary bedroom, walk-in closet & barn door, 2018 Stair treads and risers on upper stairs, 2019 Kitchen complete renovation (floor original) and installation of pantry, Main floor bathroom, Panel upgrade, Fireplace bump out in living room and fireplace hard wired, 2020 Water Softener, Stair treads and risers on basement stairs, 2021 Air humidifier installed, 2022 Basement Renovation, Dry core sub floor and flooring installed, created basement wet bar with fridge, Bathroom-new vanity and chair height toilet, Utility Room board and batten install, and lighting upgraded and smaller laundry sink with faucet installed, new pot lights installed and suspended ceiling removed, 2023 Customize closet shelves, Flooring entire house (luxury vinyl plank). (id:50886)
Open House
This property has open houses!
2:00 am
Ends at:4:00 pm
Property Details
| MLS® Number | 40665658 |
| Property Type | Single Family |
| AmenitiesNearBy | Golf Nearby, Hospital, Park |
| CommunityFeatures | Quiet Area, School Bus |
| EquipmentType | Water Heater |
| ParkingSpaceTotal | 1 |
| PoolType | Inground Pool |
| RentalEquipmentType | Water Heater |
Building
| BathroomTotal | 3 |
| BedroomsAboveGround | 3 |
| BedroomsTotal | 3 |
| Appliances | Dishwasher, Dryer, Refrigerator, Stove, Water Softener, Washer, Hood Fan, Window Coverings |
| ArchitecturalStyle | 2 Level |
| BasementDevelopment | Finished |
| BasementType | Full (finished) |
| ConstructionStyleAttachment | Attached |
| CoolingType | Central Air Conditioning |
| ExteriorFinish | Aluminum Siding, Brick |
| FireplaceFuel | Electric |
| FireplacePresent | Yes |
| FireplaceTotal | 4 |
| FireplaceType | Other - See Remarks,other - See Remarks |
| Fixture | Ceiling Fans |
| FoundationType | Poured Concrete |
| HalfBathTotal | 1 |
| HeatingFuel | Natural Gas |
| HeatingType | Forced Air |
| StoriesTotal | 2 |
| SizeInterior | 1619.8 Sqft |
| Type | Row / Townhouse |
| UtilityWater | Municipal Water |
Parking
| Visitor Parking |
Land
| AccessType | Highway Access, Highway Nearby |
| Acreage | No |
| LandAmenities | Golf Nearby, Hospital, Park |
| Sewer | Municipal Sewage System |
| SizeTotalText | Unknown |
| ZoningDescription | R2b |
Rooms
| Level | Type | Length | Width | Dimensions |
|---|---|---|---|---|
| Second Level | 4pc Bathroom | 8'0'' x 5'0'' | ||
| Second Level | Bedroom | 7'11'' x 12'3'' | ||
| Second Level | Bedroom | 9'10'' x 10'1'' | ||
| Second Level | Primary Bedroom | 10'9'' x 13'6'' | ||
| Basement | Utility Room | 10'4'' x 9'0'' | ||
| Basement | 3pc Bathroom | 10'5'' x 6'0'' | ||
| Basement | Recreation Room | 13'1'' x 14'11'' | ||
| Main Level | 2pc Bathroom | 3'7'' x 5'5'' | ||
| Main Level | Living Room | 16'9'' x 12'9'' | ||
| Main Level | Kitchen | 9'8'' x 8'4'' | ||
| Main Level | Eat In Kitchen | 9'8'' x 6'10'' |
https://www.realtor.ca/real-estate/27563045/423-westwood-drive-unit-31-kitchener
Interested?
Contact us for more information
Elaine Bauer
Broker
1803-17 Barrel Yards Blvd.
Waterloo, Ontario N2L 0E4



