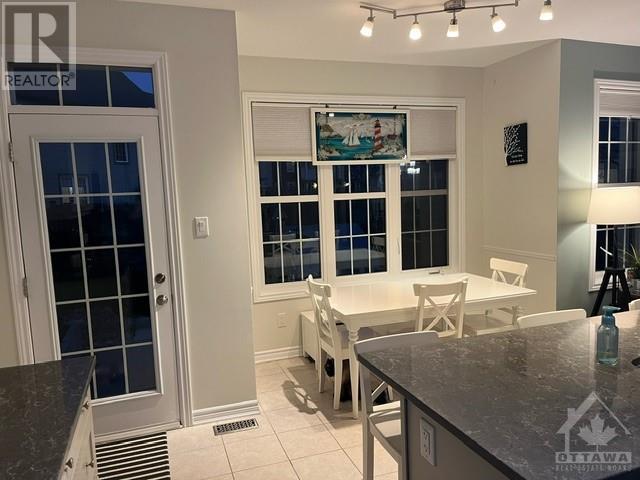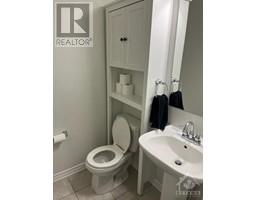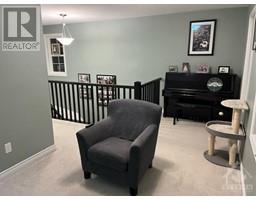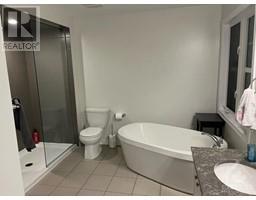32 Solaris Drive Kanata, Ontario K2M 0L6
$1,025,000
Stunning single-family detached home in Kanata's desirable Monahan Landing, built in 2017 by Mattamy (The Waterside model). This spacious home boasts a 2-car garage with insulated doors and WiFi-enabled openers. The main level features a large open-concept layout, a private office, a gourmet kitchen with upgraded cabinets, quartz counters, and a breakfast bar, plus an eat-in area. Enjoy a cozy family room with a gas fireplace, a dining room, and a 2-piece bathroom. Upstairs, discover 4 bedrooms, a versatile loft, a luxurious primary suite with a 5-piece ensuite and walk-in closet. The professionally finished basement includes a rec room and 3-piece bath and additional bedroom. Upgrades galore: 9’ ceilings, low-maintenance yard, perennial garden, and a cellular security system. Steps to parks, top schools, transit, and shopping. This is one of the largest model in the community—don’t miss out! Desired closing in summer 2025...enjoy today's prices at next year interest rates. (id:50886)
Property Details
| MLS® Number | 1420580 |
| Property Type | Single Family |
| Neigbourhood | Emerald Meadows/Trailwest |
| AmenitiesNearBy | Public Transit, Recreation Nearby, Shopping |
| CommunityFeatures | Family Oriented |
| Features | Automatic Garage Door Opener |
| ParkingSpaceTotal | 4 |
Building
| BathroomTotal | 4 |
| BedroomsAboveGround | 4 |
| BedroomsBelowGround | 1 |
| BedroomsTotal | 5 |
| Appliances | Refrigerator, Dishwasher, Dryer, Microwave Range Hood Combo, Stove, Washer, Alarm System |
| BasementDevelopment | Finished |
| BasementType | Full (finished) |
| ConstructedDate | 2017 |
| ConstructionStyleAttachment | Detached |
| CoolingType | Central Air Conditioning |
| ExteriorFinish | Brick, Siding |
| FlooringType | Hardwood, Laminate, Tile |
| FoundationType | Poured Concrete |
| HalfBathTotal | 1 |
| HeatingFuel | Natural Gas |
| HeatingType | Forced Air |
| StoriesTotal | 2 |
| Type | House |
| UtilityWater | Municipal Water |
Parking
| Attached Garage | |
| Inside Entry |
Land
| Acreage | No |
| FenceType | Fenced Yard |
| LandAmenities | Public Transit, Recreation Nearby, Shopping |
| Sewer | Municipal Sewage System |
| SizeDepth | 81 Ft ,11 In |
| SizeFrontage | 43 Ft |
| SizeIrregular | 43.03 Ft X 81.93 Ft (irregular Lot) |
| SizeTotalText | 43.03 Ft X 81.93 Ft (irregular Lot) |
| ZoningDescription | Residential |
Rooms
| Level | Type | Length | Width | Dimensions |
|---|---|---|---|---|
| Second Level | Loft | 17'0" x 9'0" | ||
| Second Level | Primary Bedroom | 14'9" x 12'0" | ||
| Second Level | Bedroom | 11'10" x 9'6" | ||
| Second Level | Bedroom | 11'6" x 10'3" | ||
| Second Level | Bedroom | 10'0" x 10'0" | ||
| Second Level | 4pc Bathroom | Measurements not available | ||
| Second Level | 5pc Ensuite Bath | Measurements not available | ||
| Lower Level | 3pc Bathroom | Measurements not available | ||
| Lower Level | Recreation Room | Measurements not available | ||
| Main Level | Dining Room | 14'0" x 11'0" | ||
| Main Level | Great Room | 15'0" x 13'0" | ||
| Main Level | Kitchen | 13'10" x 8'0" | ||
| Main Level | Eating Area | 8'9" x 8'11" | ||
| Main Level | Den | 12'4" x 8'4" | ||
| Main Level | 2pc Bathroom | Measurements not available |
Utilities
| Fully serviced | Available |
https://www.realtor.ca/real-estate/27659283/32-solaris-drive-kanata-emerald-meadowstrailwest
Interested?
Contact us for more information
Dave Robertson
Salesperson
5 Corvus Court
Ottawa, Ontario K2E 7Z4











































