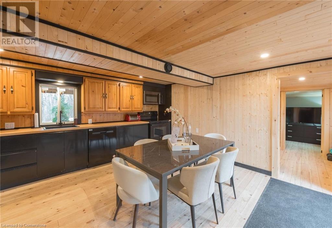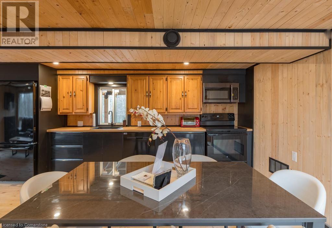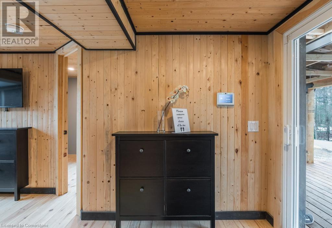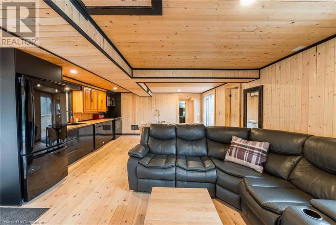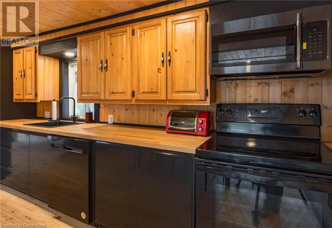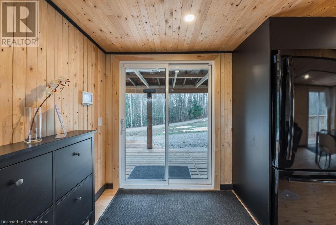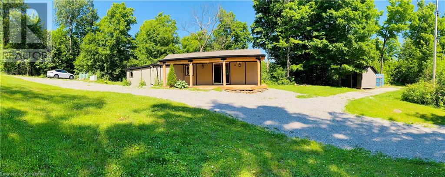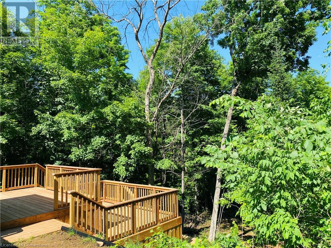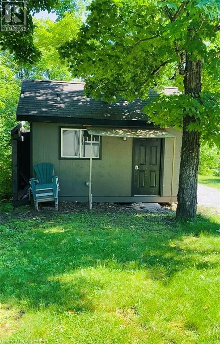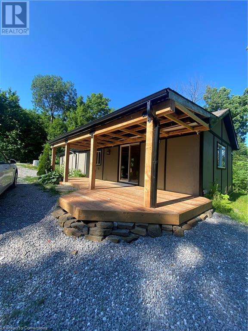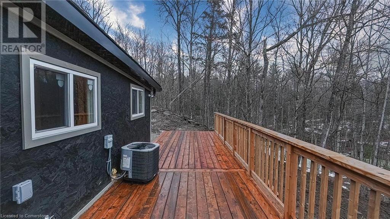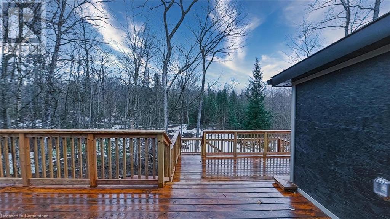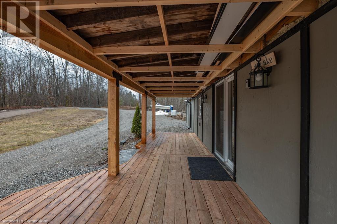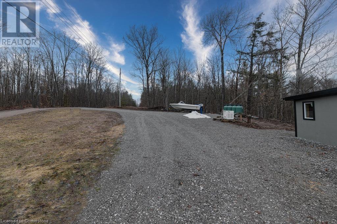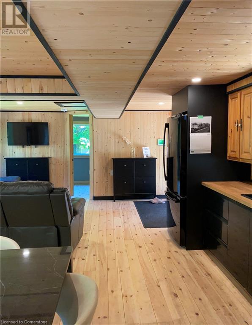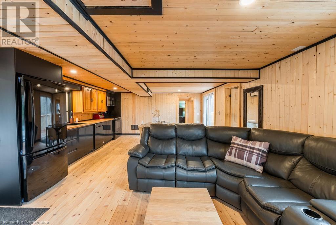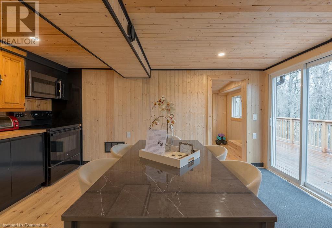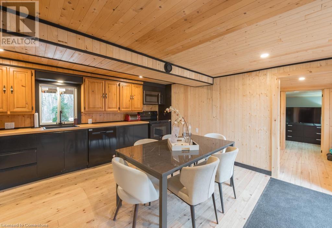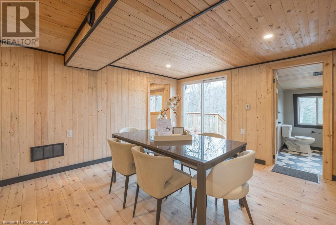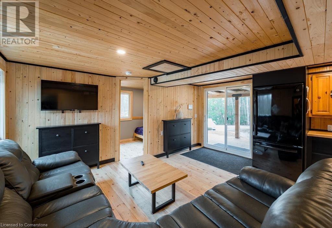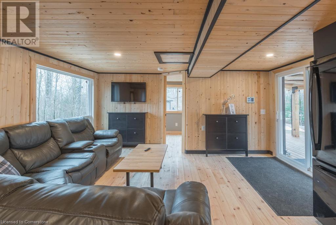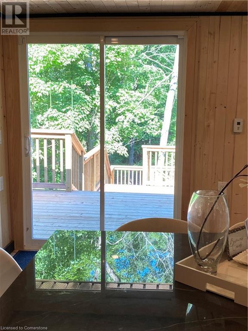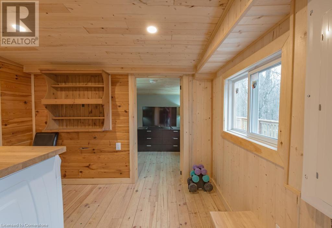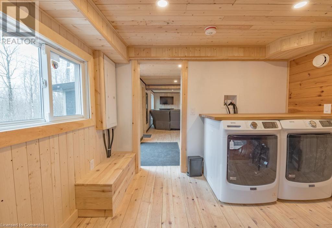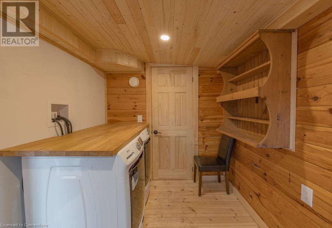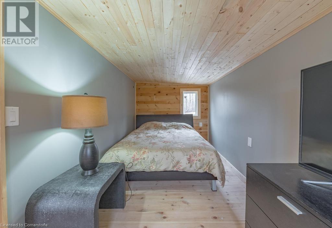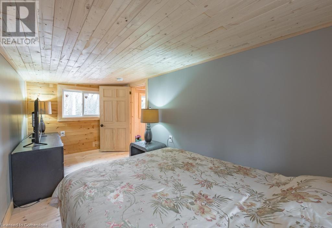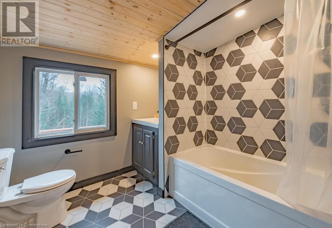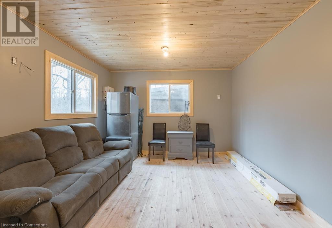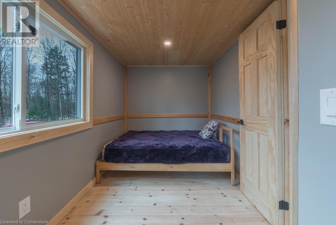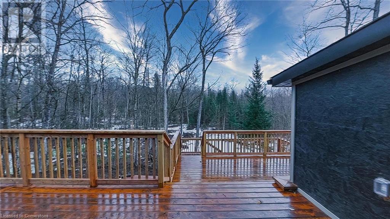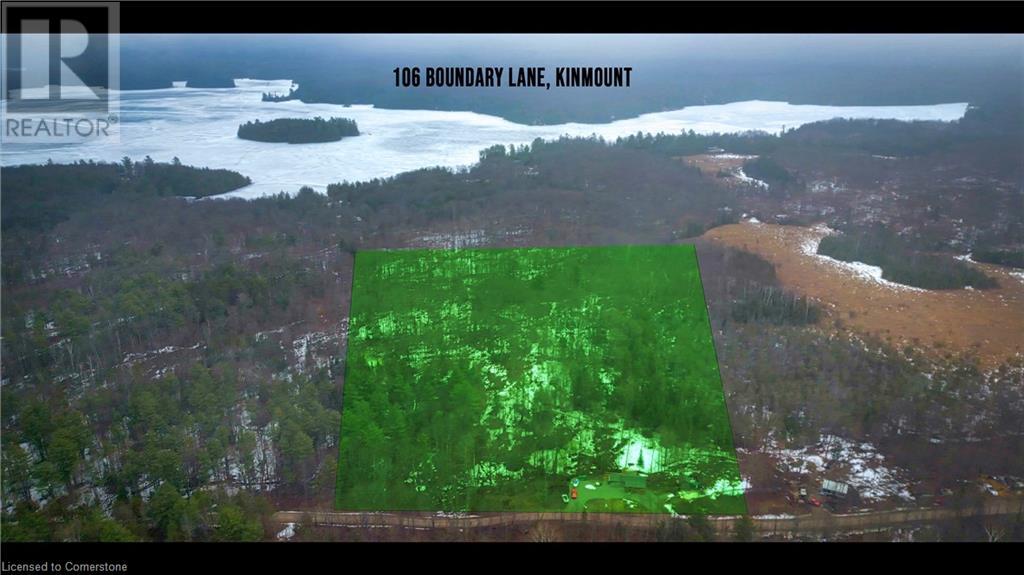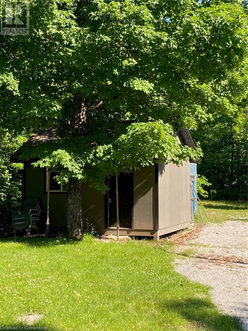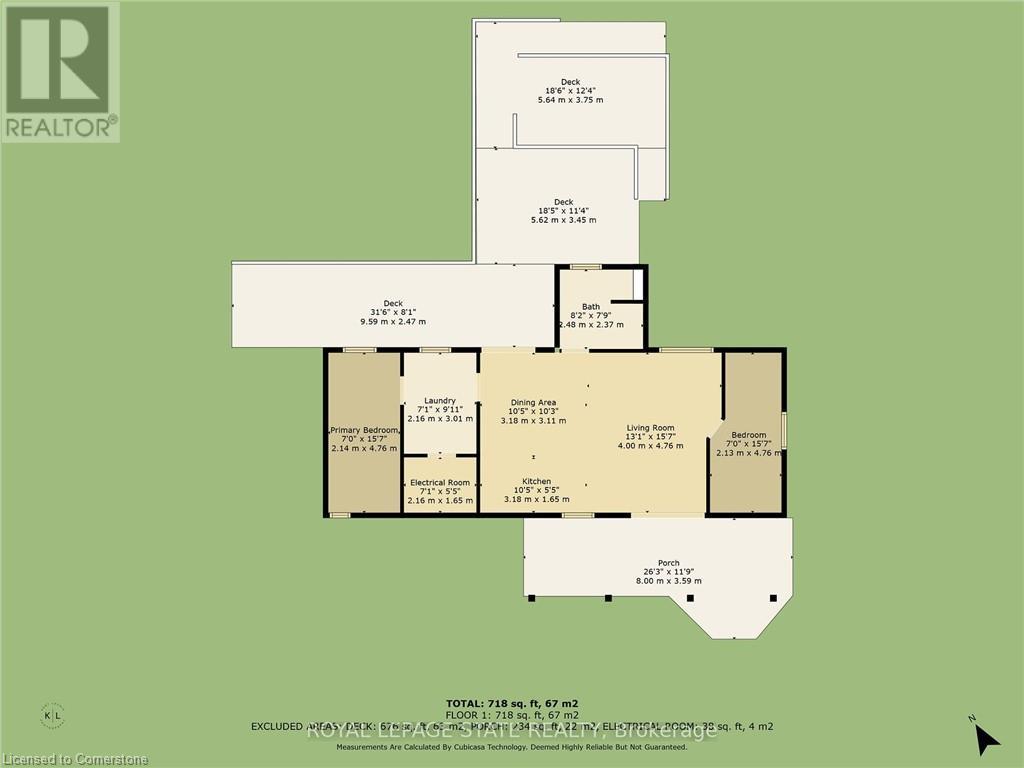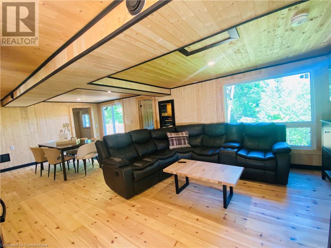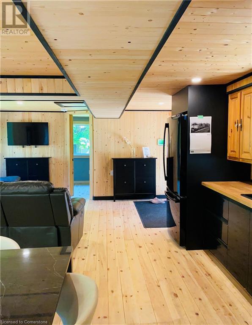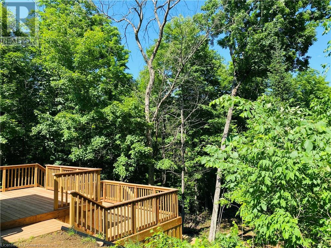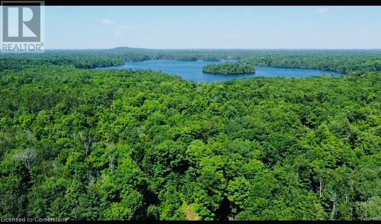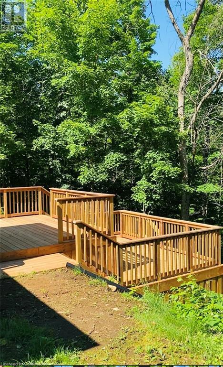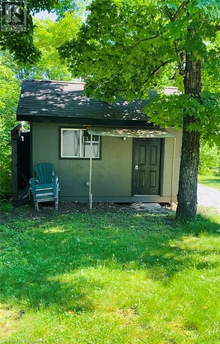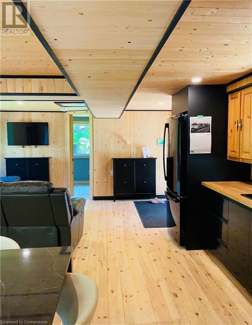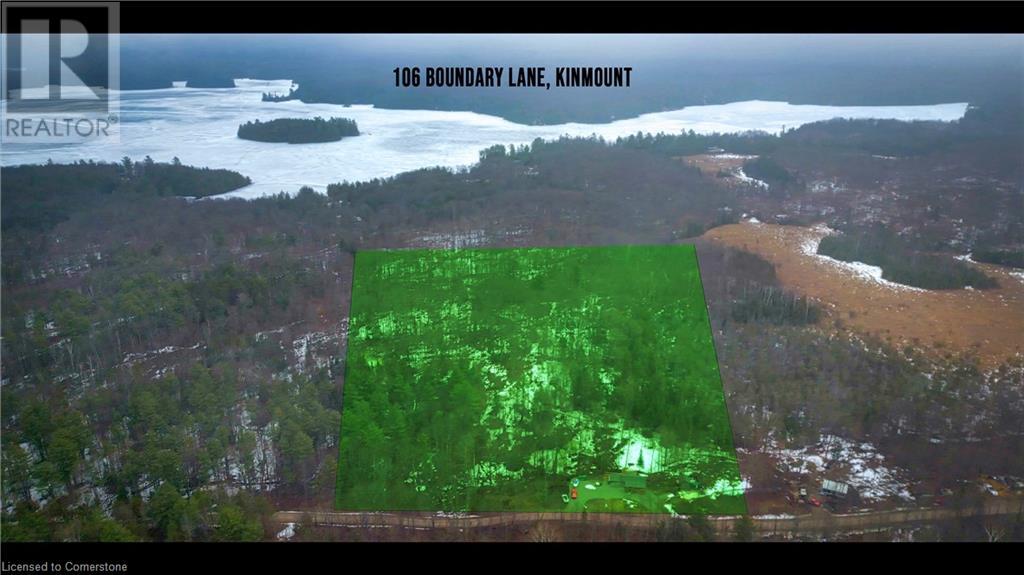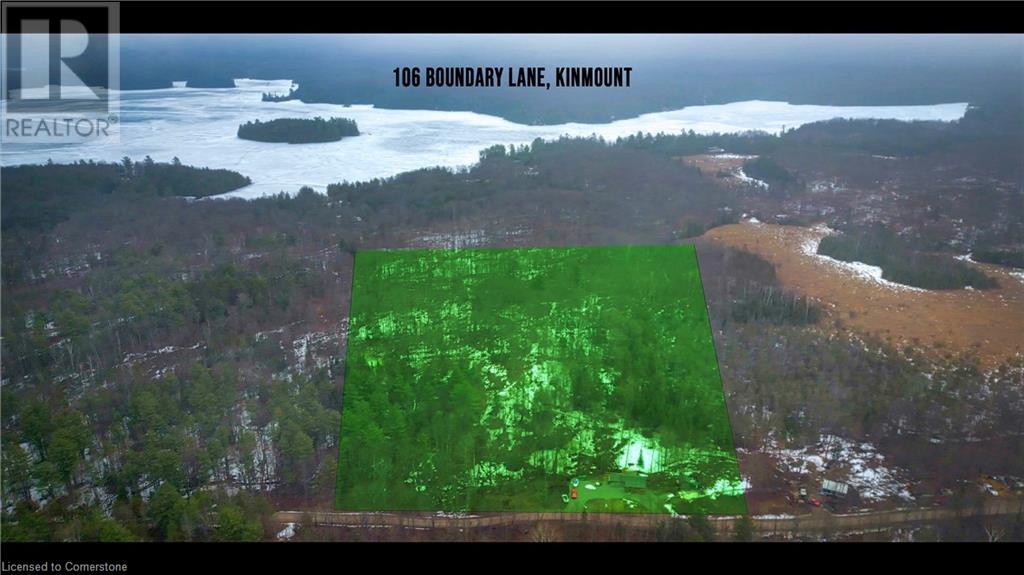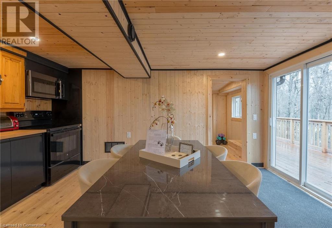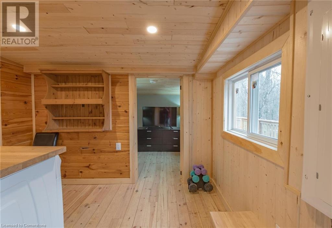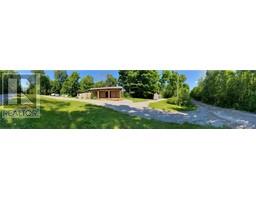106 Boundary Lane Kinmount, Ontario K0M 2A0
$2,200 MonthlyOther, See Remarks
Private 20-Acre retreat: 8-Month Lease with lease-to-own option. Looking for a secluded escape that still keeps you close to essential amenities? This 20-acre oasis in Trent Lakes offers privacy and tranquility, just 2 hours from the GTA, near Bobcaygeon and Kinmount. Key features: Ultimate privacy: enjoy a spacious, four-season bungalow and a separate finished Bunkie, nestled away from neighbour for the peace and solitude you crave. Bright and comfortable: the open-concept interior features abundant natural light, modern amenities and a full-size laundry room. Modern conveniences. Air conditioning, a propane furnace and a Generac generator included for worry-free living. Outdoor serenity: Relax on a custom three-tiered deck with panoramic views and explore 20 acres of privacy and accessibility, with an 8-month lease and the option to lease-to-own. Seller may consider a VTB, Viewings through Brokerbay. Looking for AAA Tenants. Credit reports, job letters, pay stubs and personal references. First and last months rent + key deposit. (id:50886)
Property Details
| MLS® Number | XH4206261 |
| Property Type | Single Family |
| CommunityFeatures | Quiet Area |
| EquipmentType | Furnace, Propane Tank |
| Features | Crushed Stone Driveway, Country Residential |
| ParkingSpaceTotal | 12 |
| RentalEquipmentType | Furnace, Propane Tank |
Building
| BathroomTotal | 1 |
| BedroomsAboveGround | 2 |
| BedroomsTotal | 2 |
| ArchitecturalStyle | Bungalow |
| ConstructionMaterial | Wood Frame |
| ConstructionStyleAttachment | Detached |
| ExteriorFinish | Wood |
| FoundationType | Block |
| HeatingFuel | Propane |
| HeatingType | Forced Air |
| StoriesTotal | 1 |
| SizeInterior | 700 Sqft |
| Type | House |
| UtilityWater | Dug Well, Well |
Land
| Acreage | Yes |
| Sewer | Septic System |
| SizeDepth | 1309 Ft |
| SizeFrontage | 682 Ft |
| SizeTotalText | 10 - 24.99 Acres |
| ZoningDescription | Rural |
Rooms
| Level | Type | Length | Width | Dimensions |
|---|---|---|---|---|
| Main Level | Other | 11' x 15' | ||
| Main Level | Laundry Room | 7'1'' x 9'11'' | ||
| Main Level | 3pc Bathroom | 8'2'' x 7'9'' | ||
| Main Level | Bedroom | 7'0'' x 15'7'' | ||
| Main Level | Bedroom | 7'0'' x 15'7'' | ||
| Main Level | Kitchen | 10'5'' x 5'5'' | ||
| Main Level | Dining Room | 10'3'' x 10'3'' | ||
| Main Level | Living Room | 13'1'' x 15'7'' |
https://www.realtor.ca/real-estate/27425675/106-boundary-lane-kinmount
Interested?
Contact us for more information
Vicki Singh
Salesperson
115 Highway 8 Unit 102
Stoney Creek, Ontario L8G 1C1

