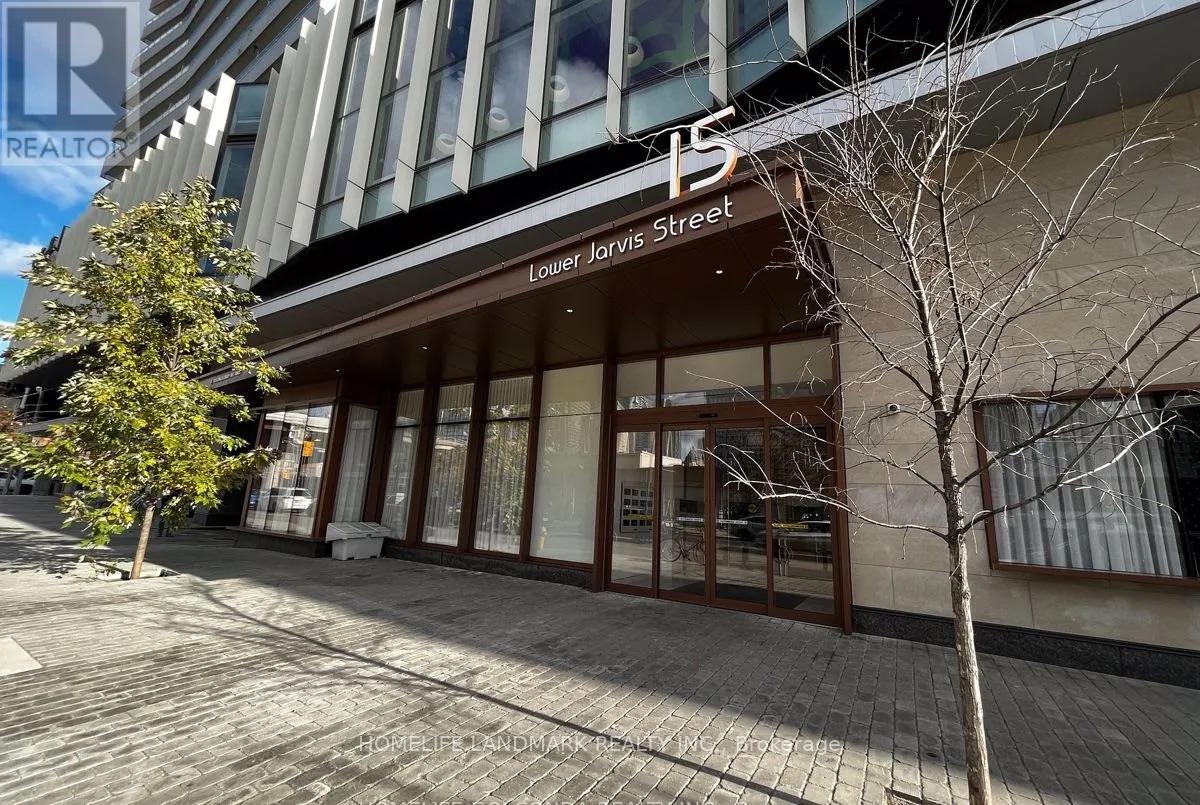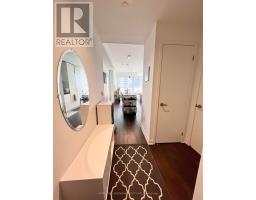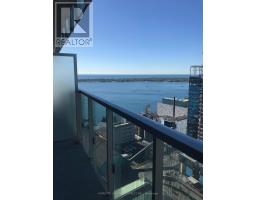3306 - 15 Lower Jarvis Street N Toronto, Ontario M5E 0C4
$2,600 Monthly
Welcome To The Lighthouse Condominiums At 15 Lower Jarvis Street - West Tower. This High Floor 1 Bedroom + Den, Features Designer Kitchen Cabinetry With Stainless Steel Appliances & Stone Counter Tops Bright 9Ft. Floor To Ceiling Windows & Engineering wood flooring throughout. Enjoy The Exclusive 25,000 Sq.Ft. State-Of-The-Art Club-Style Facilities Located On The 3rd Floor and 11th Floor. Fitness Centre including A Weight Resistance Area, Yoga/Pilates, Cardio, Stretch & Dance Areas. Theatre Room, Arts & Crafts Studio, Garden Prep Studio, Tennis / Basketball Court, Community Gardening Plots, Party Room, Catering Kitchen, Fireside Lounge, Social Club, Party Room Terrace, Barbecue Terrace & Zen Garden.Steps To Toronto's Harbour front Including The Martin Goodman Running / Biking / Cycling Trail, Sugar Beach, The St. Lawrence Market, CN Tower, Ripley's Aquarium, Rogers Centre, Scotiabank Arena, Union Station, Underground Path,The Financial & Entertainment Districts. (id:50886)
Property Details
| MLS® Number | C10425298 |
| Property Type | Single Family |
| Community Name | Waterfront Communities C1 |
| AmenitiesNearBy | Public Transit |
| CommunityFeatures | Pet Restrictions |
| Features | Wheelchair Access, Balcony, In Suite Laundry |
| Structure | Tennis Court |
| ViewType | City View, Lake View, Direct Water View |
| WaterFrontType | Waterfront |
Building
| BathroomTotal | 2 |
| BedroomsAboveGround | 1 |
| BedroomsBelowGround | 1 |
| BedroomsTotal | 2 |
| Amenities | Security/concierge, Exercise Centre, Party Room, Visitor Parking, Storage - Locker |
| Appliances | Cooktop, Dishwasher, Dryer, Microwave, Oven, Range, Refrigerator, Washer, Window Coverings |
| CoolingType | Central Air Conditioning |
| ExteriorFinish | Concrete |
| FireProtection | Smoke Detectors, Security Guard |
| FlooringType | Laminate |
| HalfBathTotal | 1 |
| HeatingFuel | Natural Gas |
| HeatingType | Forced Air |
| SizeInterior | 499.9955 - 598.9955 Sqft |
| Type | Apartment |
Land
| AccessType | Public Docking |
| Acreage | No |
| LandAmenities | Public Transit |
| SurfaceWater | Lake/pond |
Rooms
| Level | Type | Length | Width | Dimensions |
|---|---|---|---|---|
| Main Level | Living Room | 3 m | 3.78 m | 3 m x 3.78 m |
| Main Level | Dining Room | 3 m | 3.78 m | 3 m x 3.78 m |
| Main Level | Kitchen | 2.7 m | 3.05 m | 2.7 m x 3.05 m |
| Main Level | Primary Bedroom | 2.74 m | 3.04 m | 2.74 m x 3.04 m |
| Main Level | Den | 2.29 m | 1.68 m | 2.29 m x 1.68 m |
Interested?
Contact us for more information
Rebecca Liu
Salesperson
7240 Woodbine Ave Unit 103
Markham, Ontario L3R 1A4



























