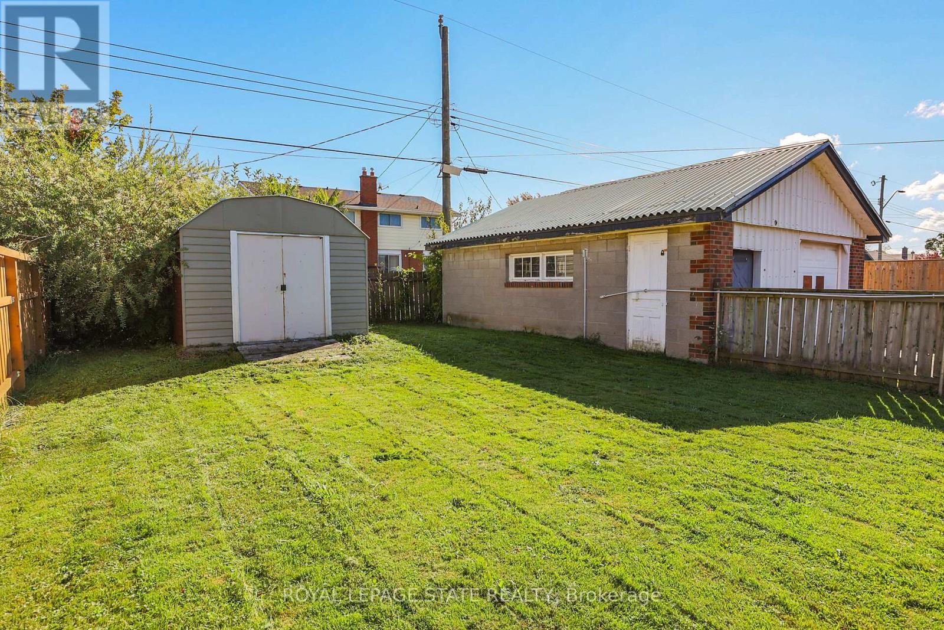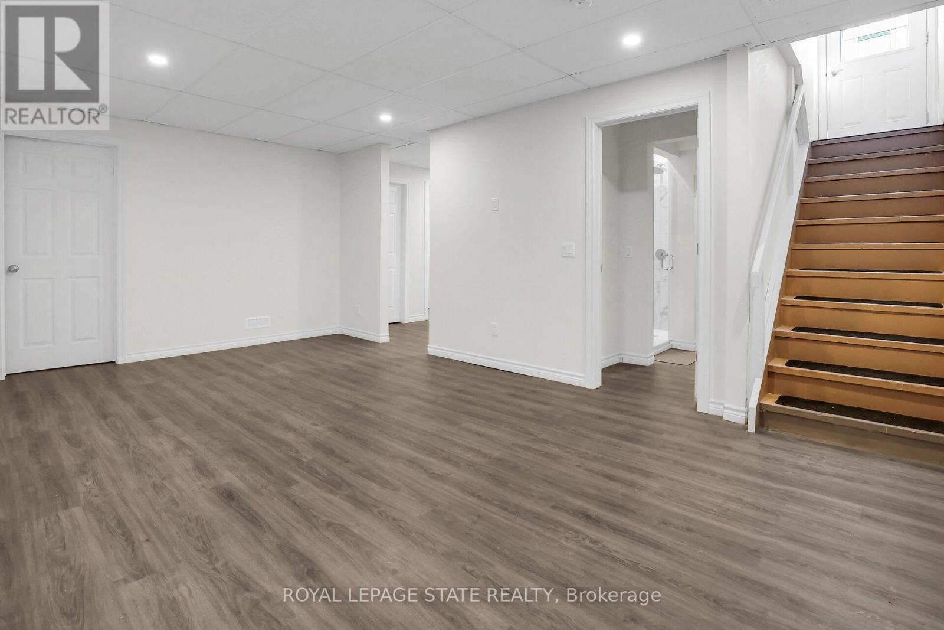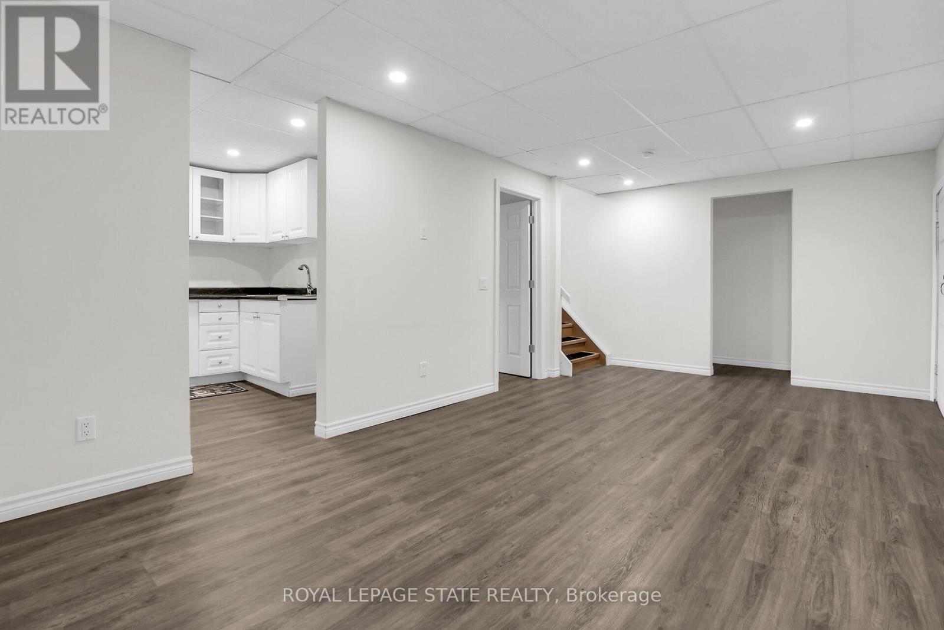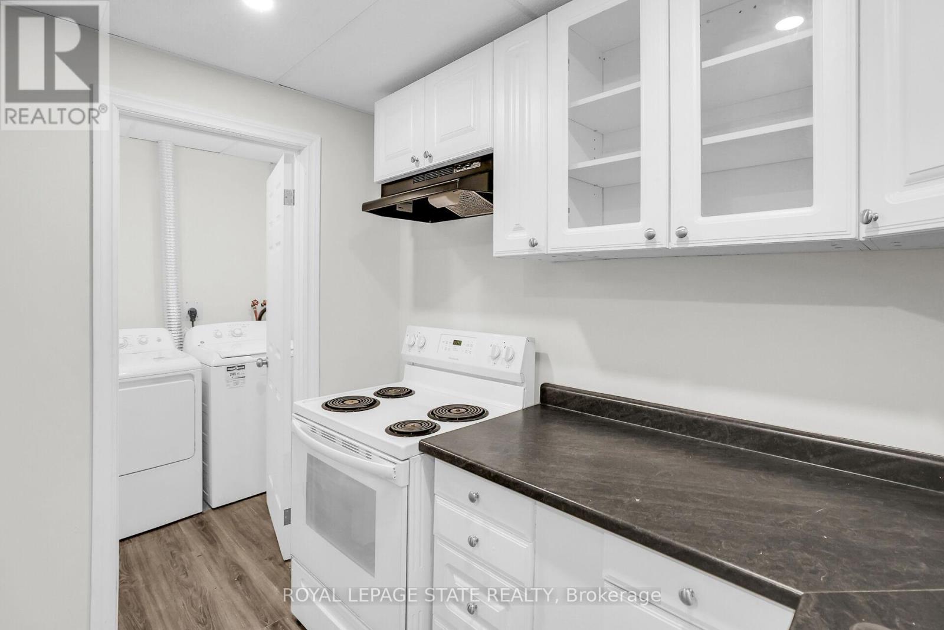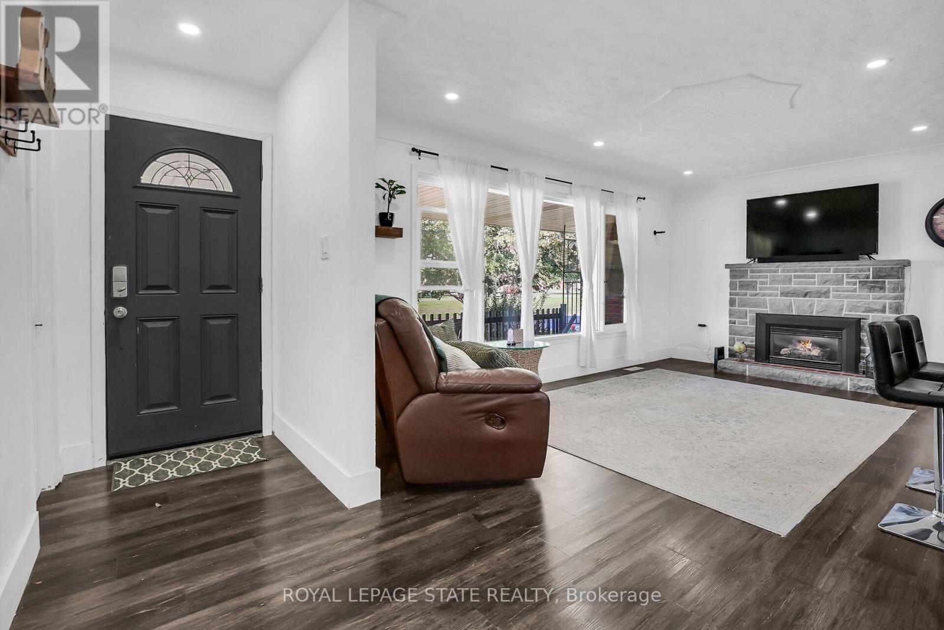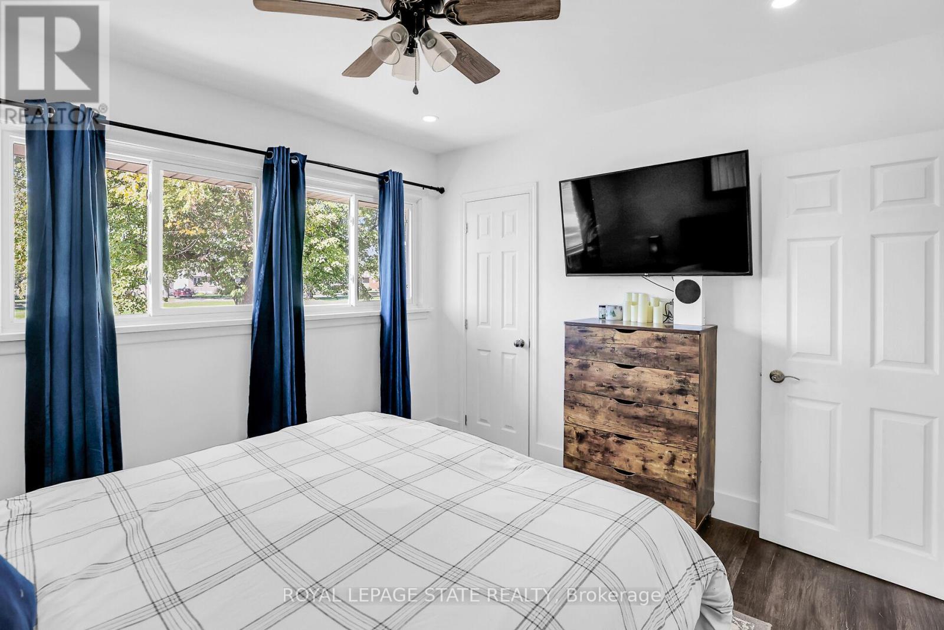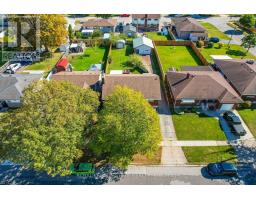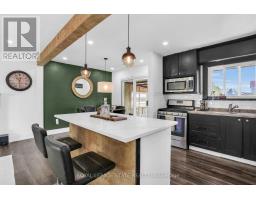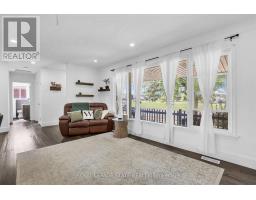44 Golden Boulevard Welland, Ontario L3B 1H4
$574,900
Welcome to this charming bungalow with income potential. Ideally located just minutes from the 406, schools, and shopping. Featuring a long driveway that offers ample parking, this home is perfect for families and guests alike. The main floor boasts two cozy bedrooms and a bright open-concept kitchen, dining, and living area, complete with a gas fireplace and a walkout to the sunroom ideal for entertaining or relaxing. With laminate floors throughout and central air, the space feels fresh and inviting. The lower level features an in-law suite with a private entrance, offering two additional bedrooms, a laundry room, and a den. Outside, enjoy a large fenced-in yard great for kids and pets and a separate one-car garage for your convenience. A charming front porch welcomes you home. Don't miss this opportunity to own a well-appointed home in an excellent location! (id:50886)
Property Details
| MLS® Number | X9418993 |
| Property Type | Single Family |
| AmenitiesNearBy | Park |
| ParkingSpaceTotal | 6 |
| Structure | Shed |
Building
| BathroomTotal | 2 |
| BedroomsAboveGround | 2 |
| BedroomsBelowGround | 2 |
| BedroomsTotal | 4 |
| Appliances | Dishwasher, Dryer, Microwave, Refrigerator, Stove, Washer |
| ArchitecturalStyle | Bungalow |
| BasementFeatures | Apartment In Basement, Separate Entrance |
| BasementType | N/a |
| ConstructionStyleAttachment | Detached |
| CoolingType | Central Air Conditioning |
| ExteriorFinish | Brick |
| FlooringType | Laminate |
| FoundationType | Block |
| HeatingFuel | Natural Gas |
| HeatingType | Forced Air |
| StoriesTotal | 1 |
| SizeInterior | 699.9943 - 1099.9909 Sqft |
| Type | House |
| UtilityWater | Municipal Water |
Parking
| Detached Garage |
Land
| Acreage | No |
| FenceType | Fenced Yard |
| LandAmenities | Park |
| Sewer | Sanitary Sewer |
| SizeDepth | 142 Ft ,4 In |
| SizeFrontage | 50 Ft ,1 In |
| SizeIrregular | 50.1 X 142.4 Ft |
| SizeTotalText | 50.1 X 142.4 Ft|under 1/2 Acre |
| ZoningDescription | Rl1 |
Rooms
| Level | Type | Length | Width | Dimensions |
|---|---|---|---|---|
| Basement | Kitchen | 10.9 m | 8.1 m | 10.9 m x 8.1 m |
| Basement | Bathroom | 10.2 m | 9.4 m | 10.2 m x 9.4 m |
| Basement | Bedroom 3 | 9.11 m | 11 m | 9.11 m x 11 m |
| Basement | Bedroom 4 | 9.1 m | 9.11 m | 9.1 m x 9.11 m |
| Basement | Recreational, Games Room | 19.3 m | 11.2 m | 19.3 m x 11.2 m |
| Basement | Den | 6.8 m | 5.6 m | 6.8 m x 5.6 m |
| Main Level | Living Room | 17.7 m | 10.6 m | 17.7 m x 10.6 m |
| Main Level | Kitchen | 18.6 m | 10.3 m | 18.6 m x 10.3 m |
| Main Level | Bedroom 2 | 10.1 m | 10.7 m | 10.1 m x 10.7 m |
| Main Level | Primary Bedroom | 11.9 m | 10.8 m | 11.9 m x 10.8 m |
| Main Level | Bathroom | 7.3 m | 6.3 m | 7.3 m x 6.3 m |
https://www.realtor.ca/real-estate/27562916/44-golden-boulevard-welland
Interested?
Contact us for more information
Simon Duong
Salesperson
115 Highway 8 #102
Stoney Creek, Ontario L8G 1C1





