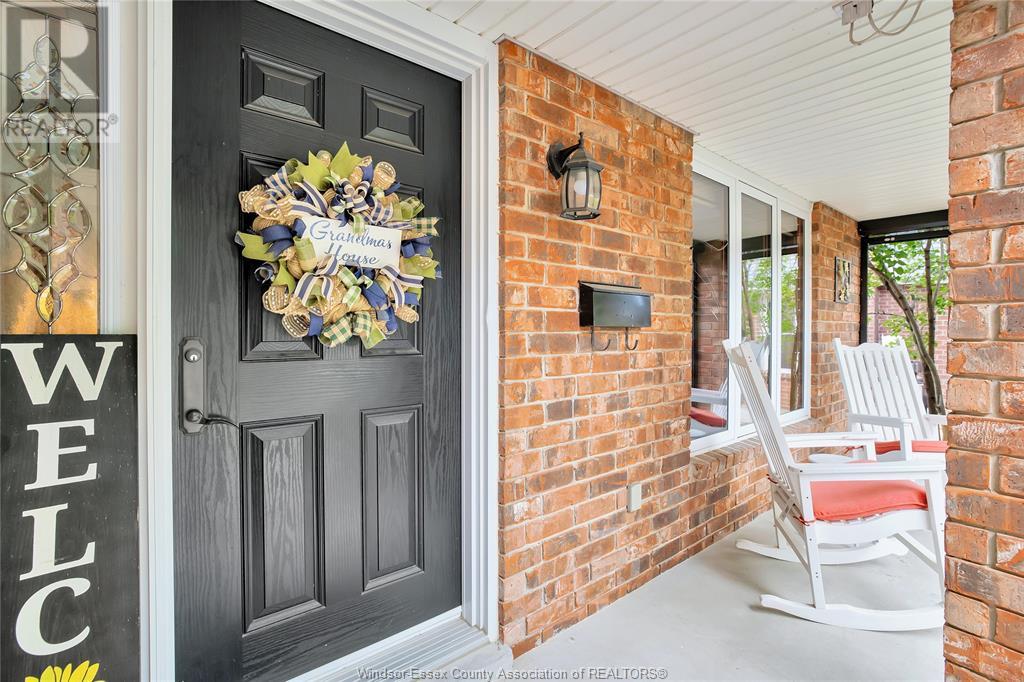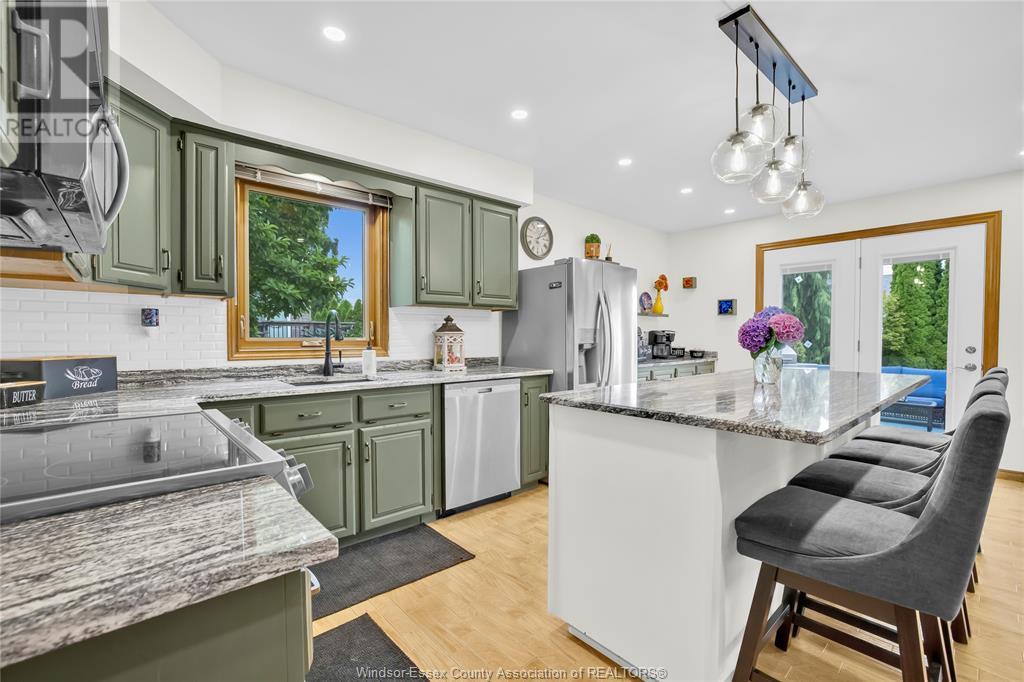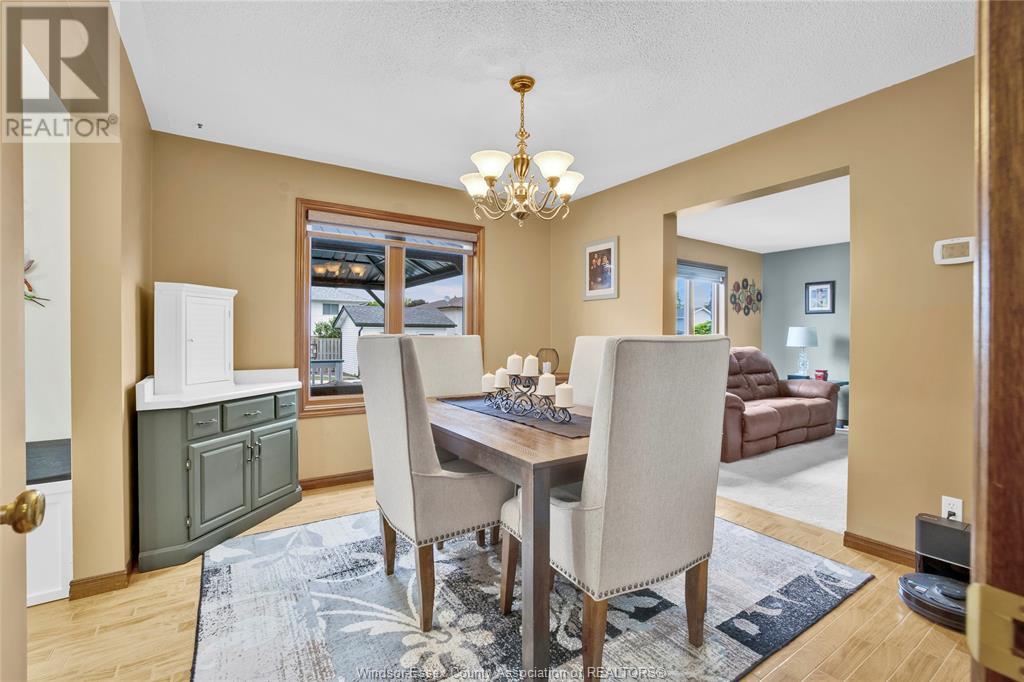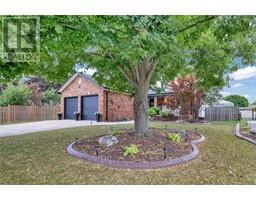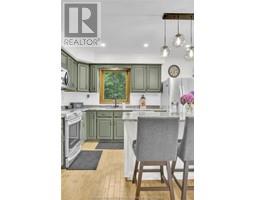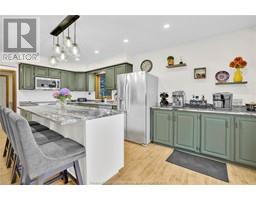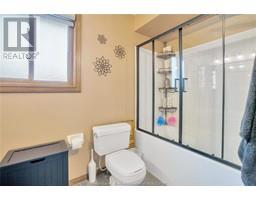380 Summer Ridge Court Court Amherstburg, Ontario N9V 3W6
$699,900
WOW!! WOW!! WOW!! You can't beat the price on this one! 2 storey w/over 2000 sq ft plus full fin bsmnt on a quiet cul de sac in desirable Amherstburg location. Be wowed from the moment you pull into the drive! Beautifully landscaped w/custom curbing '22. Enjoy your morning coffee on the covered front porch w/remote privacy screens. Main flr features a welcoming foyer, newly remodeled kitchen with granite & lrg island, dining room, spacious l/r w/fp, 2 pc powder rm & main flr laundry. Upstairs provides you with 3 generous bdrms & 2 full baths including huge primary bdrm w/ updated ensuite bath & his/hers closets. Fully finished lower lvl provides a large family rm w/ gas f/p, bar area, a separate area great for office/den/play area etc, 4th bedroom with 2pc ensuite and cellar. Enjoy the backyard oasis w/ tiered deck, inground pool, hot tub, gazebo, pool house w/ gas & hydro, gas line for barbeque, sprinkler system. Don't miss out on this beauty! Contact us for full details and updates. (id:50886)
Property Details
| MLS® Number | 24026676 |
| Property Type | Single Family |
| Features | Cul-de-sac, Double Width Or More Driveway, Concrete Driveway, Front Driveway |
| PoolFeatures | Pool Equipment |
| PoolType | Inground Pool |
Building
| BathroomTotal | 4 |
| BedroomsAboveGround | 3 |
| BedroomsBelowGround | 1 |
| BedroomsTotal | 4 |
| Appliances | Hot Tub, Central Vacuum, Dishwasher, Dryer, Microwave Range Hood Combo, Refrigerator, Stove, Washer |
| ConstructedDate | 1991 |
| ConstructionStyleAttachment | Detached |
| CoolingType | Central Air Conditioning |
| ExteriorFinish | Aluminum/vinyl, Brick |
| FireplaceFuel | Gas |
| FireplacePresent | Yes |
| FireplaceType | Direct Vent |
| FlooringType | Carpeted, Ceramic/porcelain |
| FoundationType | Block |
| HalfBathTotal | 2 |
| HeatingFuel | Natural Gas |
| HeatingType | Forced Air |
| StoriesTotal | 2 |
| Type | House |
Parking
| Attached Garage | |
| Garage | |
| Inside Entry |
Land
| Acreage | No |
| FenceType | Fence |
| LandscapeFeatures | Landscaped |
| SizeIrregular | 62.33xirreg |
| SizeTotalText | 62.33xirreg |
| ZoningDescription | Res |
Rooms
| Level | Type | Length | Width | Dimensions |
|---|---|---|---|---|
| Second Level | 4pc Ensuite Bath | Measurements not available | ||
| Second Level | 4pc Bathroom | Measurements not available | ||
| Second Level | Bedroom | Measurements not available | ||
| Second Level | Bedroom | Measurements not available | ||
| Second Level | Primary Bedroom | Measurements not available | ||
| Lower Level | 2pc Bathroom | Measurements not available | ||
| Lower Level | Den | Measurements not available | ||
| Lower Level | Cold Room | Measurements not available | ||
| Lower Level | Bedroom | Measurements not available | ||
| Lower Level | Family Room/fireplace | Measurements not available | ||
| Main Level | 2pc Bathroom | Measurements not available | ||
| Main Level | Laundry Room | Measurements not available | ||
| Main Level | Dining Room | Measurements not available | ||
| Main Level | Kitchen | Measurements not available | ||
| Main Level | Living Room/fireplace | Measurements not available | ||
| Main Level | Foyer | Measurements not available |
https://www.realtor.ca/real-estate/27600513/380-summer-ridge-court-court-amherstburg
Interested?
Contact us for more information
Sherry Rudling
REALTOR®
4573 Tecumseh Road East
Windsor, Ontario N8W 1K6
Norman Mickle
Broker
473 Sandwich St. South
Amherstburg, Ontario N9V 3G5






