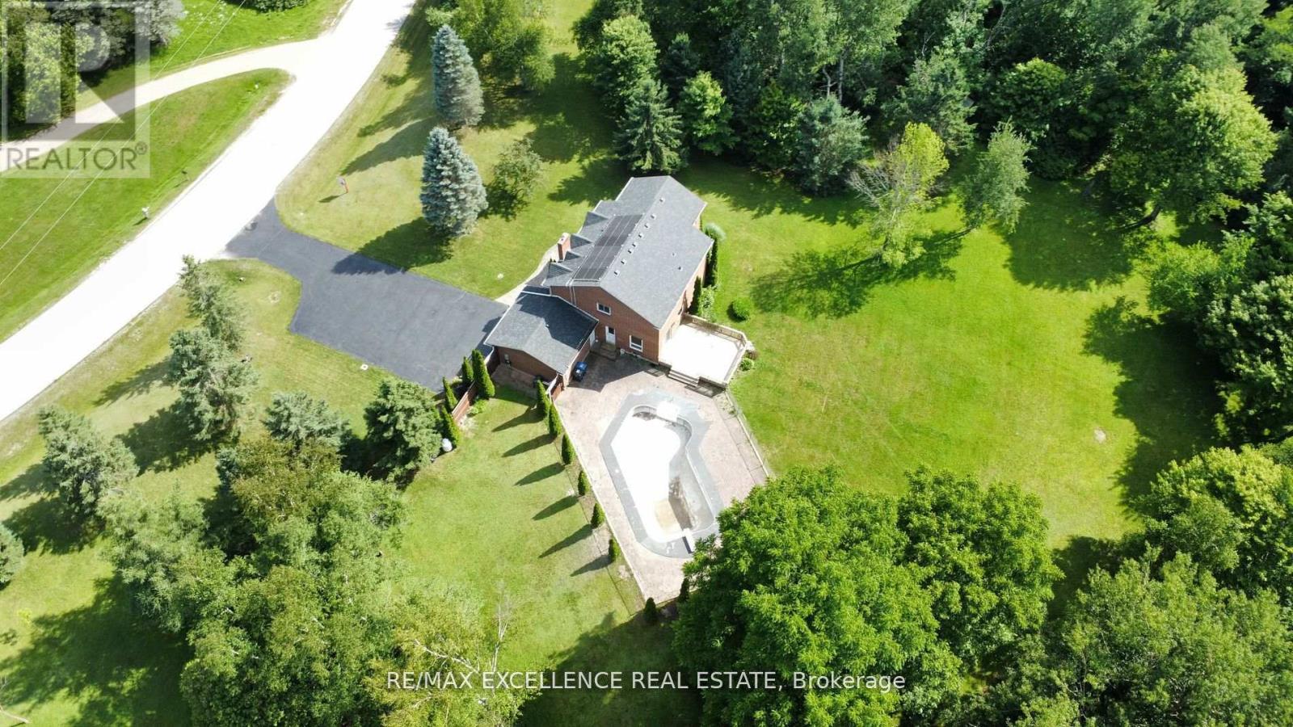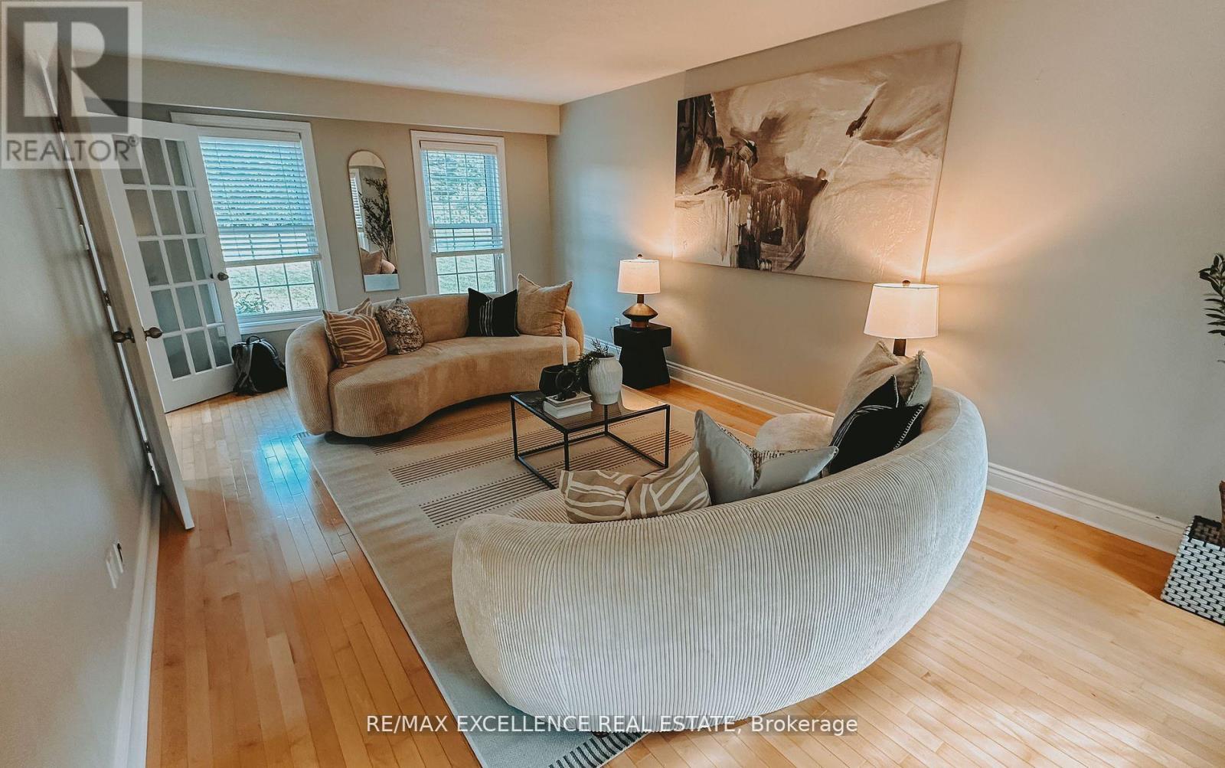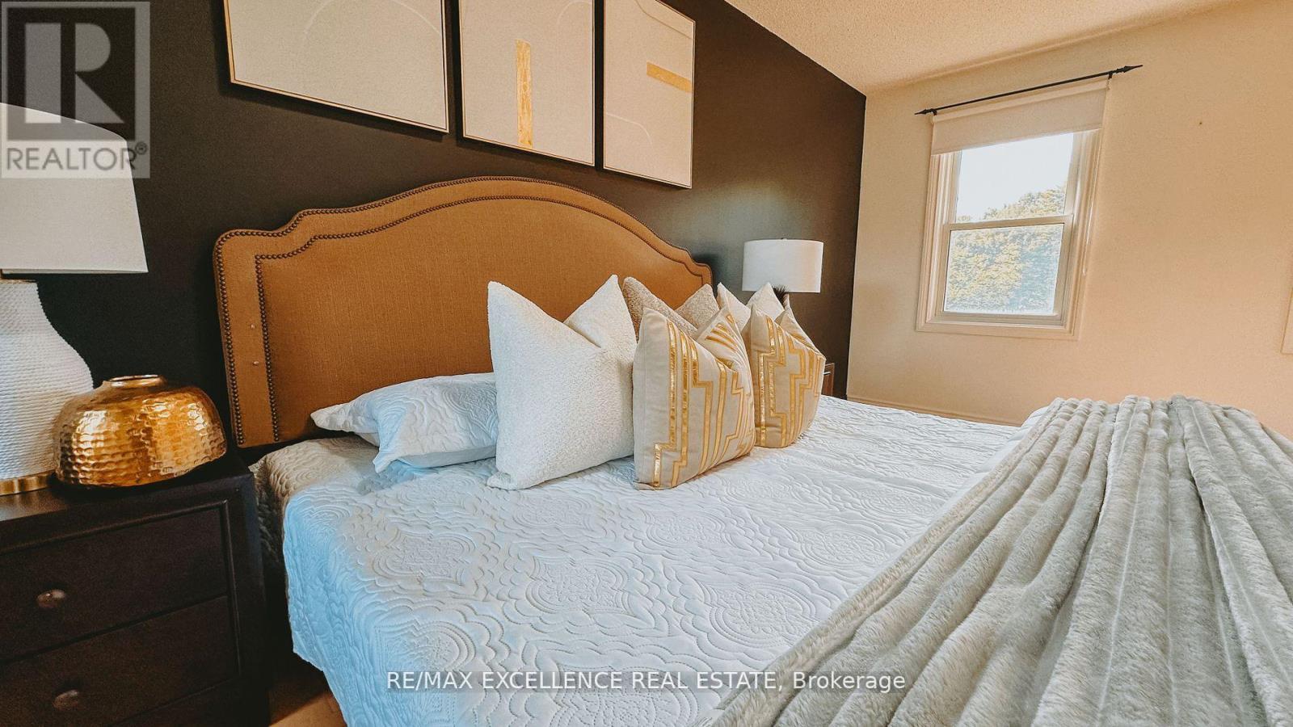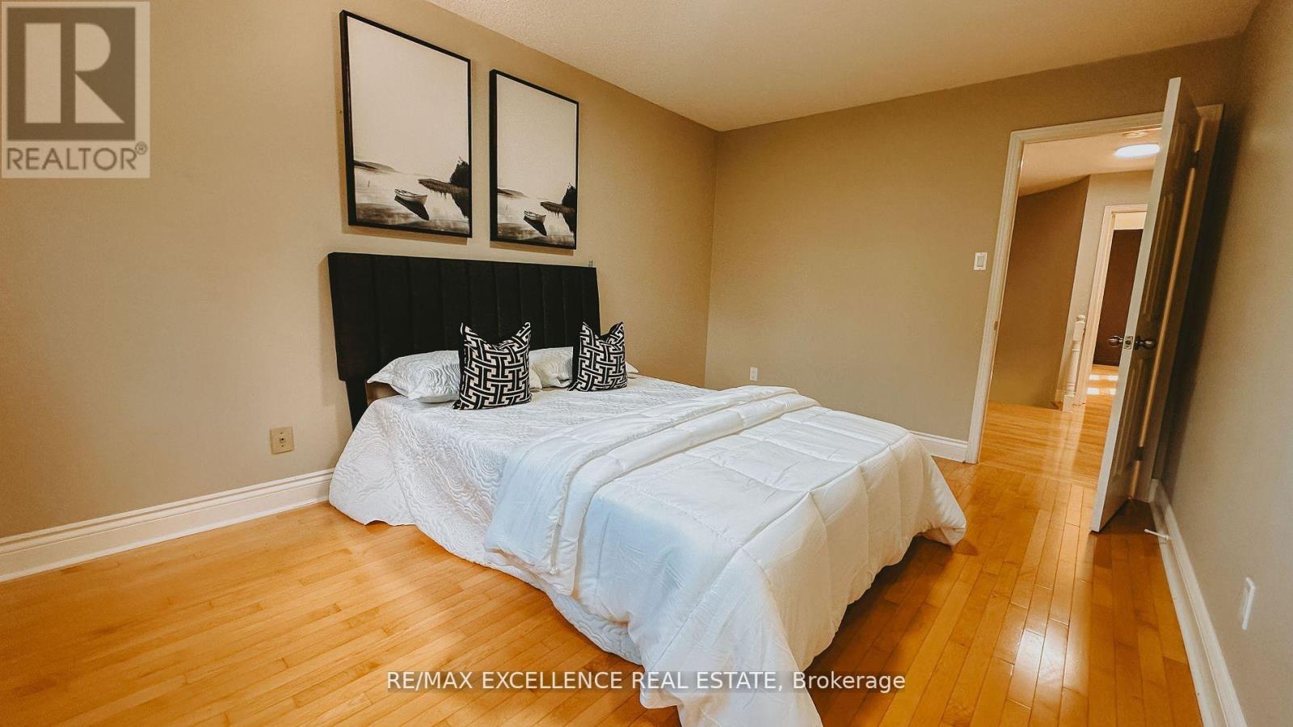8 Elite Road Caledon, Ontario L7K 0K9
$1,849,000
Stunning Tamarack Estate Property in the heart of Caledon. This fabulous family home is situated on 4.08 acres and features 4 bedrooms, main floor laundry, and a family room with a gas fireplace. Experience the perfect blend of luxury and tranquility in this exclusive estate subdivision. The designer kitchen features granite countertops, stainless steel appliances, pot lights, a pantry, and a wine rack. The elegant and spacious dining room overlooks the property and is perfect for entertaining. Enjoy the extensive decking, huge attached garage, and large deck, ideal for summer gatherings. This home boasts new light fixtures and a renovated second-floor bathroom. The finished lower level provides loads of room for the whole family, including a newly renovated basement with a large bedroom. Don't miss the opportunity to make this exquisite property your own. (id:50886)
Property Details
| MLS® Number | W9346250 |
| Property Type | Single Family |
| Community Name | Rural Caledon |
| Features | Wooded Area |
| ParkingSpaceTotal | 10 |
| PoolType | Inground Pool |
Building
| BathroomTotal | 3 |
| BedroomsAboveGround | 4 |
| BedroomsBelowGround | 1 |
| BedroomsTotal | 5 |
| Appliances | Central Vacuum, Dishwasher, Dryer, Refrigerator, Stove, Washer, Window Coverings |
| BasementDevelopment | Finished |
| BasementType | N/a (finished) |
| ConstructionStyleAttachment | Detached |
| CoolingType | Central Air Conditioning |
| ExteriorFinish | Brick |
| FireplacePresent | Yes |
| FlooringType | Hardwood, Ceramic, Vinyl |
| FoundationType | Poured Concrete |
| HalfBathTotal | 1 |
| HeatingFuel | Natural Gas |
| HeatingType | Forced Air |
| StoriesTotal | 2 |
| SizeInterior | 2499.9795 - 2999.975 Sqft |
| Type | House |
Parking
| Attached Garage |
Land
| Acreage | Yes |
| Sewer | Septic System |
| SizeDepth | 454 Ft ,4 In |
| SizeFrontage | 595 Ft ,6 In |
| SizeIrregular | 595.5 X 454.4 Ft |
| SizeTotalText | 595.5 X 454.4 Ft|2 - 4.99 Acres |
| SurfaceWater | Lake/pond |
Rooms
| Level | Type | Length | Width | Dimensions |
|---|---|---|---|---|
| Second Level | Primary Bedroom | 6.03 m | 5.18 m | 6.03 m x 5.18 m |
| Second Level | Bedroom 2 | 4.48 m | 2.77 m | 4.48 m x 2.77 m |
| Second Level | Bedroom 3 | 5.49 m | 3.14 m | 5.49 m x 3.14 m |
| Second Level | Bedroom 4 | 3.96 m | 3.05 m | 3.96 m x 3.05 m |
| Basement | Bedroom 5 | Measurements not available | ||
| Main Level | Living Room | 5.49 m | 3.6 m | 5.49 m x 3.6 m |
| Main Level | Dining Room | 3.66 m | 3.6 m | 3.66 m x 3.6 m |
| Main Level | Kitchen | 3.66 m | 3.05 m | 3.66 m x 3.05 m |
| Main Level | Eating Area | 3.66 m | 2.43 m | 3.66 m x 2.43 m |
| Main Level | Family Room | 6.03 m | 3.6 m | 6.03 m x 3.6 m |
https://www.realtor.ca/real-estate/27406285/8-elite-road-caledon-rural-caledon
Interested?
Contact us for more information
Shammi B. Singh
Salesperson
100 Milverton Dr Unit 610
Mississauga, Ontario L5R 4H1
Gs Kainth
Salesperson
100 Milverton Dr Unit 610
Mississauga, Ontario L5R 4H1





































































